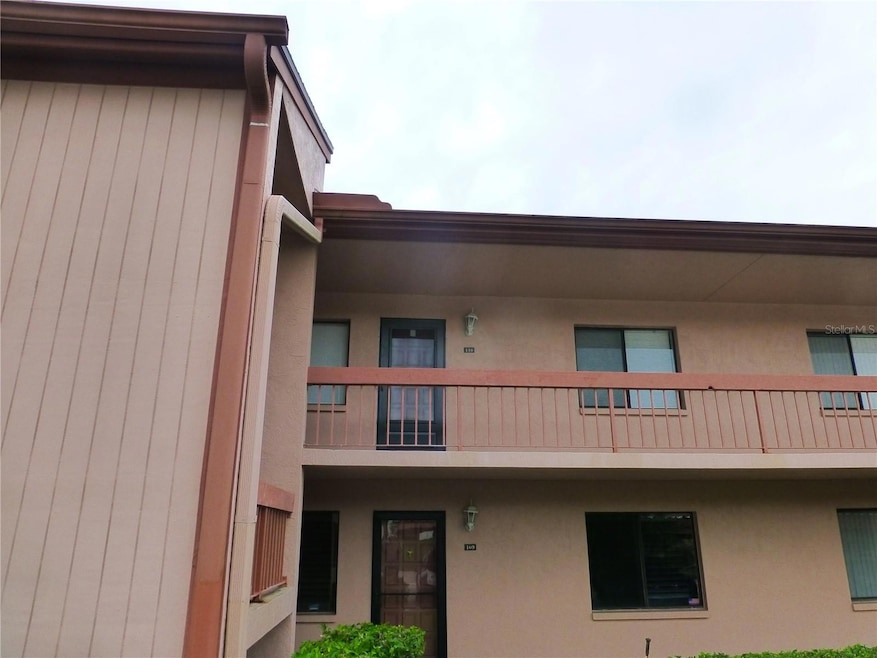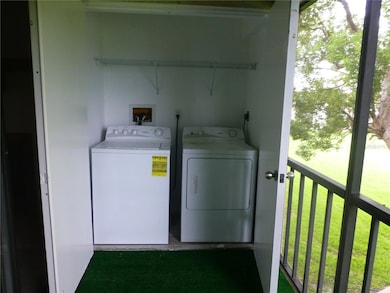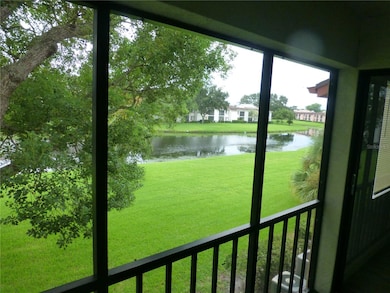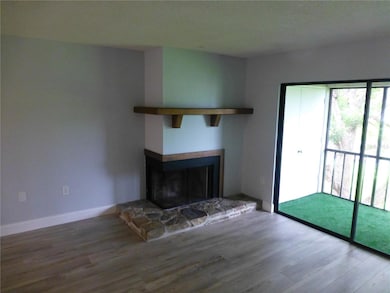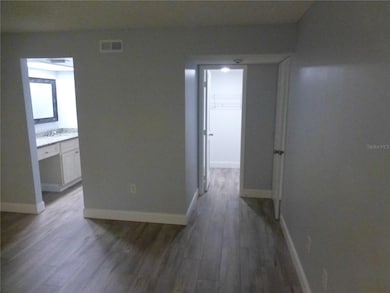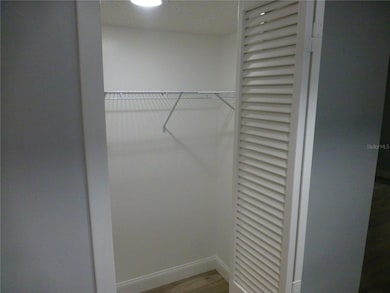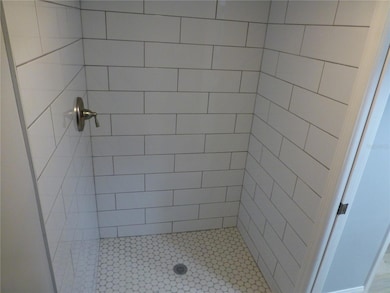110 Lakeside Dr Unit 10 Oldsmar, FL 34677
Highlights
- Golf Course Community
- Home fronts a pond
- Pond View
- Forest Lakes Elementary School Rated A-
- Gated Community
- 7.4 Acre Lot
About This Home
Now available- Welcome to your dream condo! This beautifully appointed, freshly renovated second-floor unit offers breathtaking views of serene community ponds, where you can enjoy regular sightings of local wildlife right from your balcony. Step inside to discover a spacious split floor plan featuring two well-sized bedrooms, providing privacy and comfort. The massive primary bedroom is a true retreat, complete with an en suite bathroom and three generous walk-in closets, ensuring ample storage for all your needs. The inviting living area boasts a cozy fireplace, perfect for those cooler evenings, creating a warm and welcoming atmosphere. The kitchen is equipped with modern appliances and opens to the living and dining areas, making it ideal for entertaining or relaxing with family and friends. Residents can take advantage of the fantastic community amenities, including a sparkling pool, perfect for soaking up the sun on warm days. Don’t miss this opportunity to lease a piece of paradise in a vibrant community that offers both tranquility and convenience. Schedule your showing today! **Features:** - Overlooking community ponds with wildlife - Cozy fireplace - Massive primary bedroom with en suite and three closets - Split floor plan - Access to community pool Make this stunning condo your home today!
Listing Agent
LIPPLY REAL ESTATE Brokerage Phone: 727-314-1000 License #3108669 Listed on: 09/09/2025
Condo Details
Home Type
- Condominium
Est. Annual Taxes
- $1,130
Year Built
- Built in 1981
Lot Details
- Home fronts a pond
- Dog Run
Parking
- 1 Carport Space
Home Design
- Entry on the 2nd floor
Interior Spaces
- 1,094 Sq Ft Home
- 2-Story Property
- Ceiling Fan
- Wood Burning Fireplace
- Living Room
- Luxury Vinyl Tile Flooring
- Pond Views
- Security Gate
- Washer and Electric Dryer Hookup
Kitchen
- Range
- Dishwasher
Bedrooms and Bathrooms
- 2 Bedrooms
- Primary Bedroom on Main
- Walk-In Closet
- 2 Full Bathrooms
Schools
- Forest Lakes Elementary School
- Carwise Middle School
- East Lake High School
Utilities
- Central Heating and Cooling System
- Cable TV Available
Additional Features
- Enclosed Patio or Porch
- Property is near a golf course
Listing and Financial Details
- Residential Lease
- Security Deposit $1,750
- Property Available on 9/11/25
- Tenant pays for cleaning fee
- The owner pays for cable TV, grounds care, internet, laundry, management, pool maintenance, recreational, security, sewer, trash collection, water
- 12-Month Minimum Lease Term
- $100 Application Fee
- 1 to 2-Year Minimum Lease Term
- Assessor Parcel Number 09-28-16-23951-001-0100
Community Details
Overview
- Property has a Home Owners Association
- Innovative Community Management Association
- East Lake Woodlands Condo Subdivision
- The community has rules related to allowable golf cart usage in the community
Recreation
- Golf Course Community
- Tennis Courts
- Community Pool
- Dog Park
Pet Policy
- Pets up to 35 lbs
- Pet Deposit $500
- 2 Pets Allowed
Security
- Security Service
- Gated Community
- Fire and Smoke Detector
Map
Source: Stellar MLS
MLS Number: TB8425899
APN: 09-28-16-23951-001-0100
- 106 Lakeside Ct
- 143 Lakeside Dr
- 115 Windward Place Unit 15
- 149 Lakeside Dr
- 180 Lakeview Way Unit 180
- 103 Lakeview Place Unit 3
- 106 Lakeview Place
- 142 Lakeview Way Unit 58
- 303 Meadow Ln Unit 19
- 409 Meadow Ln Unit 77
- 106 Meadow Ln Unit 106
- 204 Mary Dr
- 210 Eric Ct
- 306 Martha Ln Unit 42
- 210 Martha Ln
- 115 Palmetto Ct Unit 115
- 129 Cypress Ct Unit 129
- 113 Nina Way
- 105 Woodlake Ln Unit 105
- 117 Cypress Ct Unit 117
- 114 Lakeside Dr Unit 14
- 114 Windward Place Unit 14
- 510 Meadow Ln Unit 510
- 211 Meadow Ln
- 214 Meadow Ln Unit 214
- 209 Cypress Ct Unit 121
- 208 Cypress Ct Unit 208
- 108 Nina Way Unit 3
- 208 Palmetto Ct Unit 208
- 107 Cypress Ct Unit 2C
- 284 Woodlake Wynde
- 261 Cypress Ln
- 201 Pine Ct
- 211 Pine Ct
- 272 Woodlake Wynde Unit 6
- 270 Woodlake Wynde Unit 270
- 331 Woodlake Wynde
- 256 Cypress Ln
- 226 Woodlake Wynde Unit 44
- 244 Cypress Ln Unit 244
