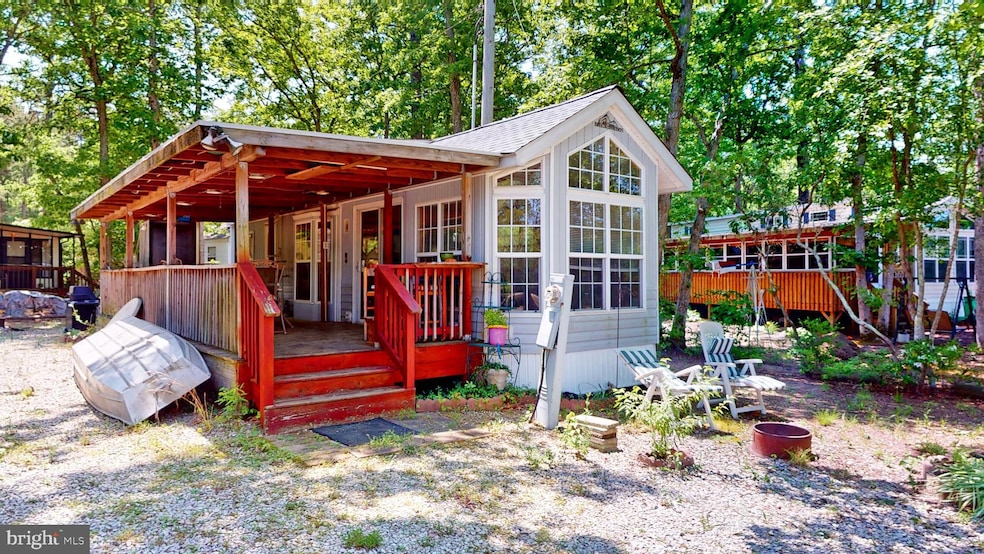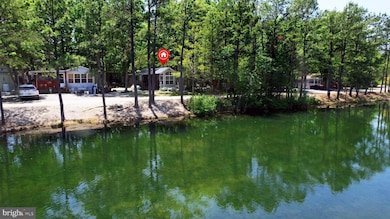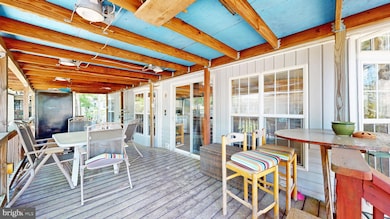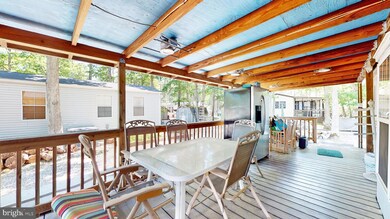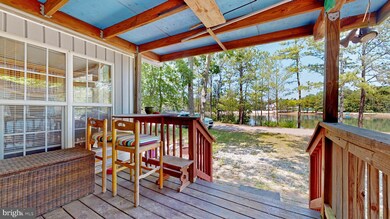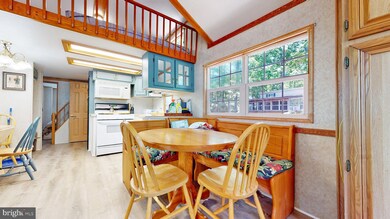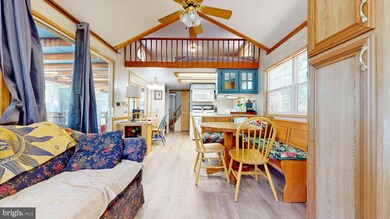110 Lazy River Camground Estell Manor, NJ 08319
Maurice River NeighborhoodEstimated payment $1,624/month
Highlights
- Community Pool
- Central Air
- Heating System Powered By Leased Propane
About This Home
Located at the Lazy River Campground, facing the water, spacious open living room, kitchen, main floor bedroom and bath, upper loft that fits two additional beds NOT TO BE USED AS A PRIMARY RESIDENCE CONDO -CAMPGROUND as per condo rules. 1100 yr condo fee 560 year taxes.
Listing Agent
(856) 577-5955 eileenfurey@comcast.net Coldwell Banker Argus Real Estate License #9692944 Listed on: 05/31/2025

Property Details
Home Type
- Modular Prefabricated Home
Est. Annual Taxes
- $568
Year Built
- Built in 2003
HOA Fees
- $917 Monthly HOA Fees
Parking
- Driveway
Home Design
- Vinyl Siding
Interior Spaces
- Property has 2 Levels
- Crawl Space
Bedrooms and Bathrooms
- 1 Main Level Bedroom
- 1 Full Bathroom
Utilities
- Central Air
- Heating System Powered By Leased Propane
- Propane Water Heater
- Community Sewer or Septic
Community Details
Overview
- Association fees include management, pool(s), taxes, water
- Estell Manor Subdivision
Recreation
- Community Pool
Map
Home Values in the Area
Average Home Value in this Area
Property History
| Date | Event | Price | Change | Sq Ft Price |
|---|---|---|---|---|
| 05/31/2025 05/31/25 | For Sale | $125,000 | -- | -- |
Source: Bright MLS
MLS Number: NJAC2017696
- 103 Cumberland Ave
- 135 9th Ave
- 147 Cumberland Ave
- 151 9th Ave
- 1420 10th Ave
- 165 6th Ave
- 0 4th Ave Unit 586695
- 1418-1420 10th Ave
- 180 5th Ave
- 190 5th Ave
- 1212 10th Ave
- 31 S Jersey Ave
- 182 1st Ave
- 15, 17, & 19 Cape May Ave
- Bl 5.01 Lot 2 Cape May Ave
- 202 1st Ave
- 113 Deerwood Ave
- 106 New Jersey 49
- 13 & 15 Estell Ave
- 603 16th St
- 30 Mill St
- 908 Morris Ln
- 911 Morris Ln
- 301 N Wade Blvd
- 1700 Newcombtown Rd
- 1301 S Lincoln Ave
- 1306 E Main St Unit B
- 1204 E Main St
- 3 Farm Rd
- 254 Vail Ct Unit 1504
- 254 Vail Ct
- 801 F St
- 126 S 4th St Unit 126 B
- 126 S 4th St Unit B
- 6 S 4th St Unit 1
- 6 S 4th St Unit 4
- 6 S 4th St Unit 5
- 6 S 4th St Unit 3
- 222 S 3rd St
- 409 E Vine St
