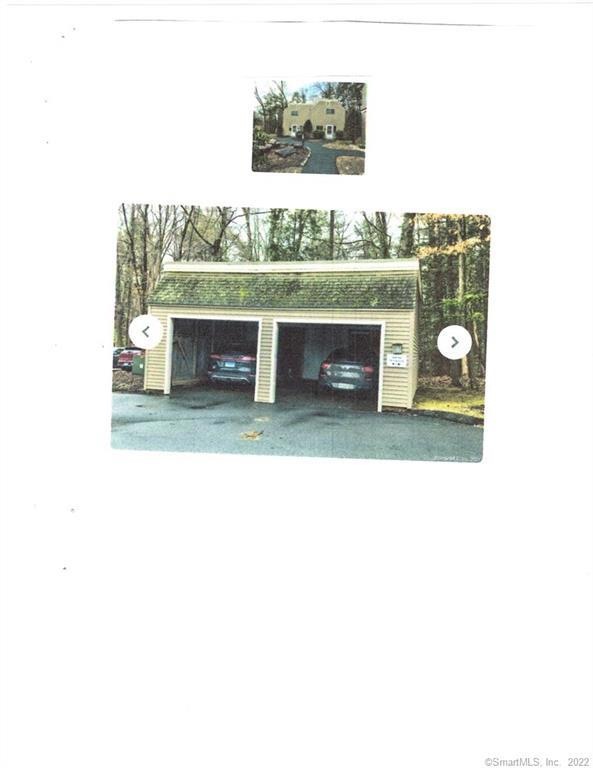
110 Library Ln Simsbury, CT 06070
Simsbury Center Historic District NeighborhoodHighlights
- Pool House
- Clubhouse
- 1 Fireplace
- Central School Rated A
- Attic
- End Unit
About This Home
As of June 20212 bedroom 1.5 bath condo located on Belden Forest. Newer custom kitchen, updted baths, carpet two years old, two year old HVAC. Enjoy mornings on your upstairs balcony off master bedroom. Plenty of storage, large corner lot with side yard. Garage located next to unit; it has a storage closet. Complex is close to downtown near stores, library, and historical attractions. Electrical and circuit breakers updated three years ago. Unit has upstairs laundry with three year old washer and dryer. Owner is moving- bring all offers.
Last Agent to Sell the Property
Derek Greene License #REB.0758797 Listed on: 04/22/2021
Property Details
Home Type
- Condominium
Est. Annual Taxes
- $2,976
Year Built
- Built in 1968
HOA Fees
- $456 Monthly HOA Fees
Home Design
- Frame Construction
- Vinyl Siding
Interior Spaces
- 1,344 Sq Ft Home
- 1 Fireplace
- Entrance Foyer
- Home Security System
- Laundry on upper level
- Attic
Kitchen
- Electric Cooktop
- Microwave
- Dishwasher
- Disposal
Bedrooms and Bathrooms
- 2 Bedrooms
Parking
- 1 Car Detached Garage
- Guest Parking
- Visitor Parking
Pool
- Pool House
- Outdoor Pool
Utilities
- Central Air
- Baseboard Heating
- Underground Utilities
- Cable TV Available
Additional Features
- Covered Deck
- End Unit
Community Details
Overview
- Association fees include snow removal, water, property management, pool service
- 122 Units
- Heritage Glen Of Simsbury Community
- Property managed by Imagineers
Amenities
- Clubhouse
Recreation
- Community Pool
- Park
Pet Policy
- Pets Allowed
Ownership History
Purchase Details
Home Financials for this Owner
Home Financials are based on the most recent Mortgage that was taken out on this home.Purchase Details
Home Financials for this Owner
Home Financials are based on the most recent Mortgage that was taken out on this home.Similar Home in the area
Home Values in the Area
Average Home Value in this Area
Purchase History
| Date | Type | Sale Price | Title Company |
|---|---|---|---|
| Warranty Deed | $157,500 | None Available | |
| Executors Deed | $130,000 | -- |
Mortgage History
| Date | Status | Loan Amount | Loan Type |
|---|---|---|---|
| Open | $126,000 | Purchase Money Mortgage | |
| Previous Owner | $111,200 | Stand Alone Refi Refinance Of Original Loan | |
| Previous Owner | $62,950 | No Value Available |
Property History
| Date | Event | Price | Change | Sq Ft Price |
|---|---|---|---|---|
| 06/25/2021 06/25/21 | Sold | $157,500 | -6.0% | $117 / Sq Ft |
| 04/30/2021 04/30/21 | Pending | -- | -- | -- |
| 04/22/2021 04/22/21 | For Sale | $167,500 | +28.8% | $125 / Sq Ft |
| 06/15/2018 06/15/18 | Sold | $130,000 | -3.6% | $97 / Sq Ft |
| 05/07/2018 05/07/18 | Pending | -- | -- | -- |
| 03/21/2018 03/21/18 | For Sale | $134,900 | -- | $100 / Sq Ft |
Tax History Compared to Growth
Tax History
| Year | Tax Paid | Tax Assessment Tax Assessment Total Assessment is a certain percentage of the fair market value that is determined by local assessors to be the total taxable value of land and additions on the property. | Land | Improvement |
|---|---|---|---|---|
| 2025 | $3,584 | $104,920 | $0 | $104,920 |
| 2024 | $3,495 | $104,920 | $0 | $104,920 |
| 2023 | $3,334 | $104,790 | $0 | $104,790 |
| 2022 | $31 | $80,240 | $0 | $80,240 |
| 2021 | $3,100 | $80,240 | $0 | $80,240 |
| 2020 | $2,976 | $80,240 | $0 | $80,240 |
| 2019 | $2,995 | $80,240 | $0 | $80,240 |
| 2018 | $3,016 | $80,240 | $0 | $80,240 |
| 2017 | $3,558 | $91,790 | $0 | $91,790 |
| 2016 | $3,407 | $91,790 | $0 | $91,790 |
| 2015 | $3,407 | $91,790 | $0 | $91,790 |
| 2014 | $3,409 | $91,790 | $0 | $91,790 |
Agents Affiliated with this Home
-

Seller's Agent in 2021
Derek Greene
Derek Greene
(860) 560-1006
1 in this area
2,959 Total Sales
-

Buyer's Agent in 2021
Lisa Pekala
Century 21 Clemens Group
(860) 965-7796
1 in this area
44 Total Sales
-

Seller's Agent in 2018
Ellyn Marshall
William Raveis Real Estate
(860) 916-8505
87 Total Sales
Map
Source: SmartMLS
MLS Number: 170392416
APN: SIMS-000010G-000203-000001B-003155-360
- 1 West St Unit 206
- 14 Old Mill Ct
- 40 Firetown Rd Unit 42
- 603 Hopmeadow St
- 26 Seminary Rd
- 120 Plank Hill Rd
- 166 Firetown Rd
- 2 Middle Ln
- 17 Wiggins Farm Dr Unit C
- 6 Bradley Rd
- 6 Riverside Rd
- 5 Talcott Mountain Rd
- 5 Tamarack Ln
- 13 Virginia Ln
- 6 Mathers Crossing
- 7 Michael Rd
- 64 E Weatogue St
- 8 Buttonwood Dr
- 4 Brighton Ln
- 30 Carson Way
