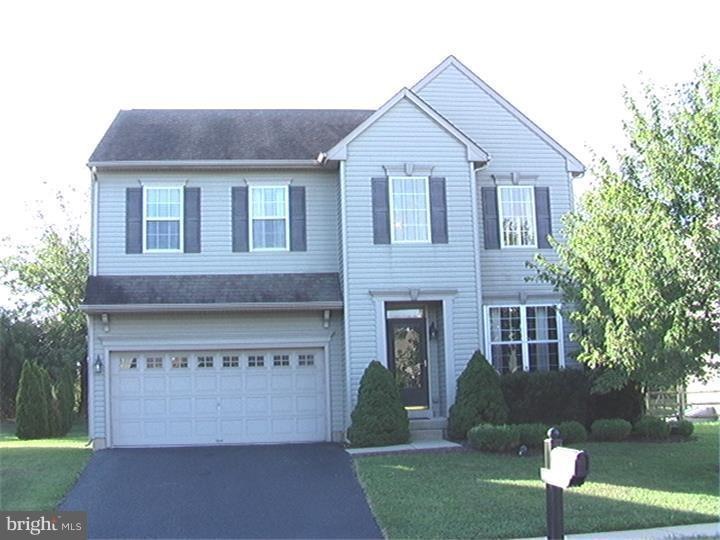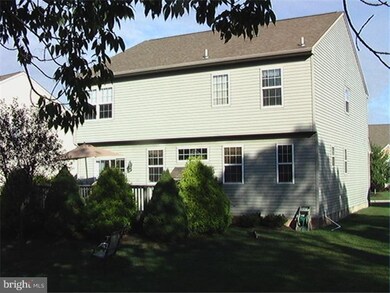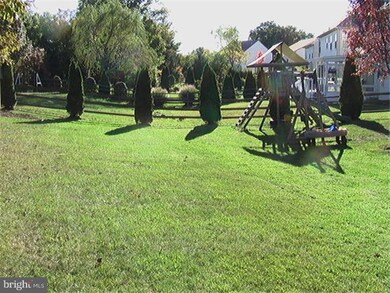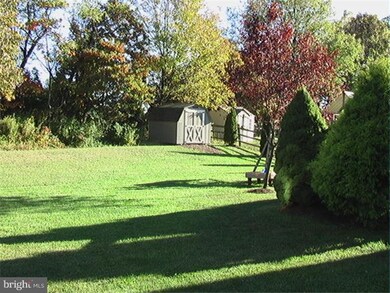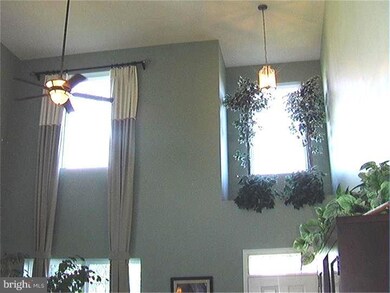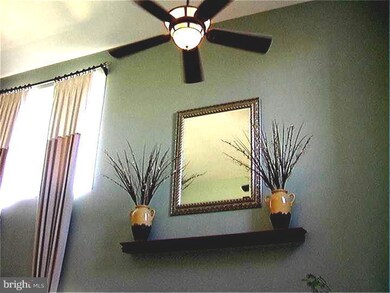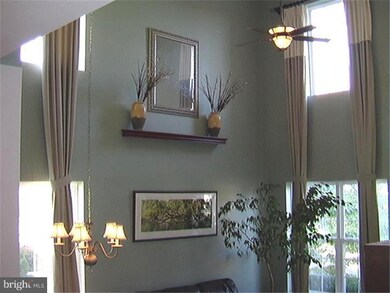
110 Lincoln Rd Collegeville, PA 19426
Perkiomen Township NeighborhoodHighlights
- Colonial Architecture
- Deck
- Cathedral Ceiling
- Evergreen Elementary School Rated A
- Wooded Lot
- Attic
About This Home
As of December 2016Welcome to Northgate at Cranberry in Perkiomen Valley school district. Prepare to be impressed when you enter this home to a 20 ft vaulted ceiling with windows galore. Continue into the very open and abundant space which is your family room and kitchen area featuring stainless steel appliances, gas fireplace. The sliding glass doors lead to a large deck which overlooks a spacious yard that backs up the a wide wooded buffer offering privacy and room for a pool. The fully finished basement offers two very comfortable and large rooms for fun and games for the everyone and a fully serviced Cherry bar that sits your guests in comfort. Plush carpet, recessed lighting makes this space an extra bonus. Second floor features a open landing area with enough room for a study. Four big bedrooms offers room for the whole family. The master bedroom offers an in-suite bath with soaking tub and shower. This beauty is located close to Evergreen Elementary school and the High School. Easy commute to 422 and close to major shopping areas and only minute to great restaurants and shopping in Skippack. Priced right and ready for you next move. Hurry won't last !!!!
Last Agent to Sell the Property
Ken Kleest
BHHS Fox & Roach-Blue Bell License #8339393 Listed on: 09/09/2014

Home Details
Home Type
- Single Family
Est. Annual Taxes
- $6,418
Year Built
- Built in 2001
Lot Details
- 10,454 Sq Ft Lot
- Level Lot
- Wooded Lot
- Back and Front Yard
- Property is in good condition
HOA Fees
- $10 Monthly HOA Fees
Parking
- 2 Car Attached Garage
- 2 Open Parking Spaces
- Garage Door Opener
Home Design
- Colonial Architecture
- Pitched Roof
- Asbestos Shingle Roof
- Vinyl Siding
- Concrete Perimeter Foundation
Interior Spaces
- Property has 2 Levels
- Cathedral Ceiling
- Ceiling Fan
- Gas Fireplace
- Family Room
- Living Room
- Dining Room
- Finished Basement
- Basement Fills Entire Space Under The House
- Attic
Kitchen
- Eat-In Kitchen
- Self-Cleaning Oven
- Built-In Microwave
- Dishwasher
Flooring
- Wall to Wall Carpet
- Tile or Brick
Bedrooms and Bathrooms
- 4 Bedrooms
- En-Suite Primary Bedroom
- En-Suite Bathroom
- 2.5 Bathrooms
Laundry
- Laundry Room
- Laundry on main level
Eco-Friendly Details
- Energy-Efficient Windows
Outdoor Features
- Deck
- Shed
Schools
- Evergreen Elementary School
- Perkiomen Valley High School
Utilities
- Forced Air Heating and Cooling System
- Heating System Uses Gas
- 200+ Amp Service
- Water Treatment System
- Natural Gas Water Heater
- Cable TV Available
Community Details
- Association fees include common area maintenance
- $1,000 Other One-Time Fees
- Northgate At Cranb Subdivision
Listing and Financial Details
- Assessor Parcel Number 48-00-01799-043
Ownership History
Purchase Details
Home Financials for this Owner
Home Financials are based on the most recent Mortgage that was taken out on this home.Purchase Details
Home Financials for this Owner
Home Financials are based on the most recent Mortgage that was taken out on this home.Purchase Details
Purchase Details
Similar Homes in the area
Home Values in the Area
Average Home Value in this Area
Purchase History
| Date | Type | Sale Price | Title Company |
|---|---|---|---|
| Deed | $380,000 | None Available | |
| Deed | $369,000 | None Available | |
| Deed | -- | -- | |
| Deed | $226,210 | -- |
Mortgage History
| Date | Status | Loan Amount | Loan Type |
|---|---|---|---|
| Open | $268,000 | New Conventional | |
| Closed | $304,000 | New Conventional | |
| Previous Owner | $350,550 | New Conventional | |
| Previous Owner | $225,000 | No Value Available | |
| Previous Owner | $50,000 | No Value Available | |
| Previous Owner | $192,000 | No Value Available |
Property History
| Date | Event | Price | Change | Sq Ft Price |
|---|---|---|---|---|
| 12/06/2016 12/06/16 | Sold | $380,000 | -1.3% | $123 / Sq Ft |
| 10/12/2016 10/12/16 | Pending | -- | -- | -- |
| 10/01/2016 10/01/16 | Price Changed | $384,900 | -1.3% | $124 / Sq Ft |
| 09/19/2016 09/19/16 | For Sale | $389,900 | +5.7% | $126 / Sq Ft |
| 12/05/2014 12/05/14 | Sold | $369,000 | -1.3% | $119 / Sq Ft |
| 10/19/2014 10/19/14 | Pending | -- | -- | -- |
| 10/11/2014 10/11/14 | Price Changed | $373,900 | -1.1% | $121 / Sq Ft |
| 09/24/2014 09/24/14 | Price Changed | $377,900 | -1.2% | $122 / Sq Ft |
| 09/09/2014 09/09/14 | For Sale | $382,500 | -- | $123 / Sq Ft |
Tax History Compared to Growth
Tax History
| Year | Tax Paid | Tax Assessment Tax Assessment Total Assessment is a certain percentage of the fair market value that is determined by local assessors to be the total taxable value of land and additions on the property. | Land | Improvement |
|---|---|---|---|---|
| 2025 | $8,073 | $191,400 | $39,690 | $151,710 |
| 2024 | $8,073 | $191,400 | $39,690 | $151,710 |
| 2023 | $7,790 | $191,400 | $39,690 | $151,710 |
| 2022 | $7,614 | $191,400 | $39,690 | $151,710 |
| 2021 | $7,494 | $191,400 | $39,690 | $151,710 |
| 2020 | $7,309 | $191,400 | $39,690 | $151,710 |
| 2019 | $7,216 | $191,400 | $39,690 | $151,710 |
| 2018 | $7,216 | $191,400 | $39,690 | $151,710 |
| 2017 | $6,904 | $191,400 | $39,690 | $151,710 |
| 2016 | $6,829 | $191,400 | $39,690 | $151,710 |
| 2015 | $6,690 | $191,400 | $39,690 | $151,710 |
| 2014 | $6,562 | $191,400 | $39,690 | $151,710 |
Agents Affiliated with this Home
-
katrina sullivan

Seller's Agent in 2016
katrina sullivan
Compass RE
(215) 353-7043
72 Total Sales
-
Linda Keller

Buyer's Agent in 2016
Linda Keller
Coldwell Banker Hearthside Realtors-Collegeville
(215) 803-0006
6 Total Sales
-
K
Seller's Agent in 2014
Ken Kleest
BHHS Fox & Roach
Map
Source: Bright MLS
MLS Number: 1003460323
APN: 48-00-01799-043
- 726 Queen Rd
- 640 Buyers Rd
- 515 Colony Dr
- 605 Stewart Rd
- 803 Chatham Ln
- 412 Bridge St
- 408 Abbey Ln
- 630 Bridge St
- 0 Bridge St Unit PAMC2141050
- 405 Wartman Rd
- 601 Grater Ave
- 756 Martingale Rd
- 135 French Rd
- 1 Wartman Rd
- 635 Church Rd
- 514 Gravel Pike
- 312 E 7th Ave
- 158 Knoll Dr
- 162 Maple Ave
- 138 Bradford Dr
