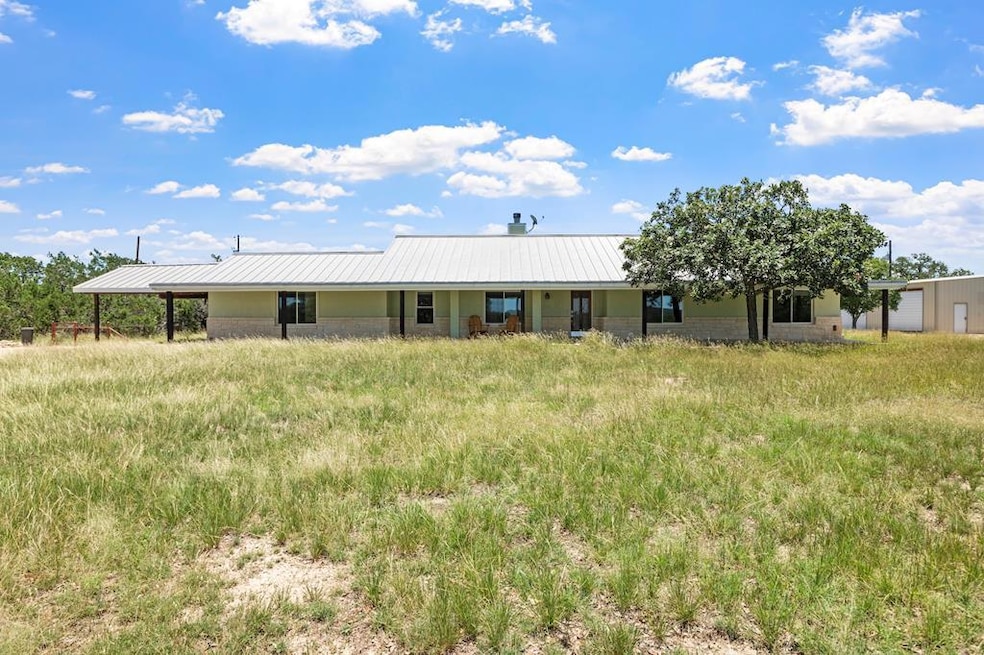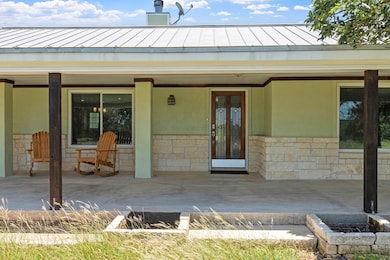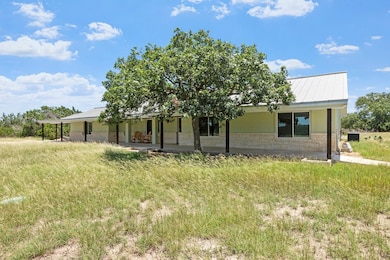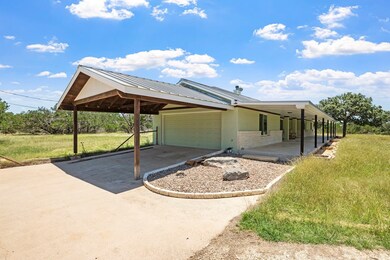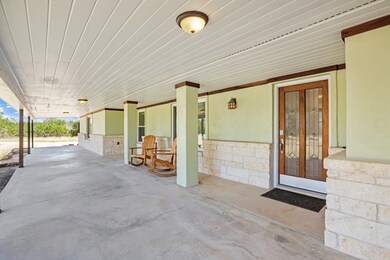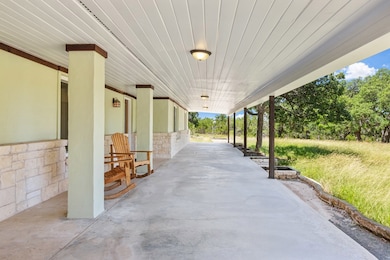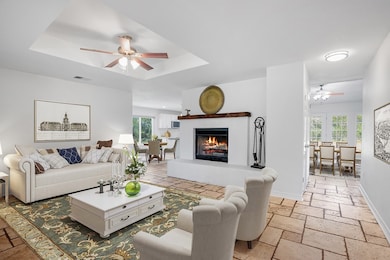110 Live Oak Ln Kerrville, TX 78028
Estimated payment $4,915/month
Highlights
- Lake Front
- Guest House
- Home fronts a creek
- Harper Elementary School Rated 9+
- Horses Allowed On Property
- Gated Community
About This Home
This newly renovated ranch-style retreat is situated on 9.34 acres in Tierra Linda Ranches Subdivision located between Kerrville & Fredericksburg, TX. This 4 bed/3 bath residence has been thoughtfully remodeled to offer modern comforts while preserving its Hill Country charm. The spacious open floor plan features updated flooring, new windows, fresh paint & a fully renovated kitchen w/ quality finishes. Enjoy peaceful country living w/ exceptional views, abundant wildlife & ample space to spread out. An approx. 4,000 sqft metal workshop w/ a bathroom offers endless opportunities for storage, hobbies, or a home-based business. In addition, an 810 sqft 1 bed/1 bath outbuilding (non-functional) presents a unique opportunity for renovation, studio use, or future guest accommodations. The Tierra Linda Ranches Subdivision community offers residents access to equestrian trails, a private airstrip, tennis & pickleball courts, a swimming pool, creeks & fishing lakes. Don't miss this rare opportunity to own a beautifully updated home w/ acreage, privacy & versatility.
Listing Agent
Fore Premier Properties Brokerage Phone: 8309974400 License #TREC# 0746298 Listed on: 06/19/2025
Home Details
Home Type
- Single Family
Est. Annual Taxes
- $6,021
Year Built
- Built in 1993
Lot Details
- 9.34 Acre Lot
- Home fronts a creek
- Lake Front
- Property fronts a private road
HOA Fees
- $215 Monthly HOA Fees
Parking
- 2 Car Attached Garage
- 2 Carport Spaces
- Garage Door Opener
- Open Parking
Home Design
- Slab Foundation
- Metal Roof
- Stucco
- Stone
Interior Spaces
- 2,422 Sq Ft Home
- 1-Story Property
- Ceiling Fan
- Fireplace Features Masonry
- Double Pane Windows
- Window Treatments
- Formal Dining Room
- Storage
- Washer and Dryer Hookup
- Property Views
Kitchen
- Range
- Microwave
- Dishwasher
- Disposal
Flooring
- Wood
- Carpet
- Tile
Bedrooms and Bathrooms
- 4 Bedrooms
- Walk-In Closet
- Maid or Guest Quarters
- 3 Full Bathrooms
Utilities
- Cooling Available
- Heating Available
- Well
- Electric Water Heater
- Water Softener
- Septic Tank
- Satellite Dish
Additional Features
- Patio
- Guest House
- Horses Allowed On Property
Community Details
Overview
- Tierra Linda Ranch Subdivision
Security
- Gated Community
Map
Home Values in the Area
Average Home Value in this Area
Tax History
| Year | Tax Paid | Tax Assessment Tax Assessment Total Assessment is a certain percentage of the fair market value that is determined by local assessors to be the total taxable value of land and additions on the property. | Land | Improvement |
|---|---|---|---|---|
| 2025 | $6,013 | $639,400 | $39,380 | $600,020 |
| 2024 | $6,013 | $640,490 | $39,380 | $601,110 |
| 2023 | $6,108 | $640,490 | $39,380 | $601,110 |
| 2022 | $6,152 | $515,870 | $28,040 | $487,830 |
| 2021 | $6,268 | $462,210 | $19,930 | $442,280 |
| 2020 | $6,510 | $474,440 | $16,640 | $457,800 |
| 2019 | $6,305 | $474,440 | $16,640 | $457,800 |
| 2018 | $5,603 | $387,130 | $16,830 | $370,300 |
| 2017 | $5,630 | $379,820 | $16,830 | $362,990 |
| 2016 | $5,591 | $377,240 | $15,430 | $361,810 |
| 2015 | -- | $358,320 | $15,430 | $342,890 |
| 2014 | -- | $347,350 | $15,430 | $331,920 |
Property History
| Date | Event | Price | List to Sale | Price per Sq Ft |
|---|---|---|---|---|
| 06/30/2025 06/30/25 | For Sale | $795,000 | -- | $328 / Sq Ft |
Purchase History
| Date | Type | Sale Price | Title Company |
|---|---|---|---|
| Special Warranty Deed | -- | Select Title |
Mortgage History
| Date | Status | Loan Amount | Loan Type |
|---|---|---|---|
| Closed | $0 | Purchase Money Mortgage |
Source: Central Hill Country Board of REALTORS®
MLS Number: 98026
APN: 63817
- 130 Live Oak Ln
- 0 Oak Alley Unit 22668251
- 673 W Lacey Oak Pkwy
- 0 Acorn Alley
- 4118 Oak Alley Unit 20
- 00 Oak Alley Unit 242
- 283 W Lacey Oak Pkwy
- 257 Encino Loop
- 647 Blue Sage Loop
- 7680 White Oak Rd
- 113 Indian Bluff Dr
- 135 Lone Oak
- 00 Cedar Ridge Unit 427
- 0 Cedar Ridge Unit 22610538
- 627 N Lake Ridge Unit 609
- Gillespie County
- 123 McVea Woods Rd
- 155 Nimitz Dr
- 1225 Cailloux Blvd N
- 224 Coronado Cir
- 212 Oak Hill Dr
- 208 Coronado Cir
- 103 Cynthia Dr
- 120 Cynthia Dr
- 2300 Chalet Trail
- 515 Roy St
- 518 Peterson Dr
- 1000 Paschal Ave
- 705 Tennis St
- 2134 Vista Ridge Dr
- 1407 Sidney Baker St
- 404 Scott St
- 1012 #2A Guadalupe St
- 2014 Vista Ridge Dr
- 39 4th St
- 1303 Malibu Dr
