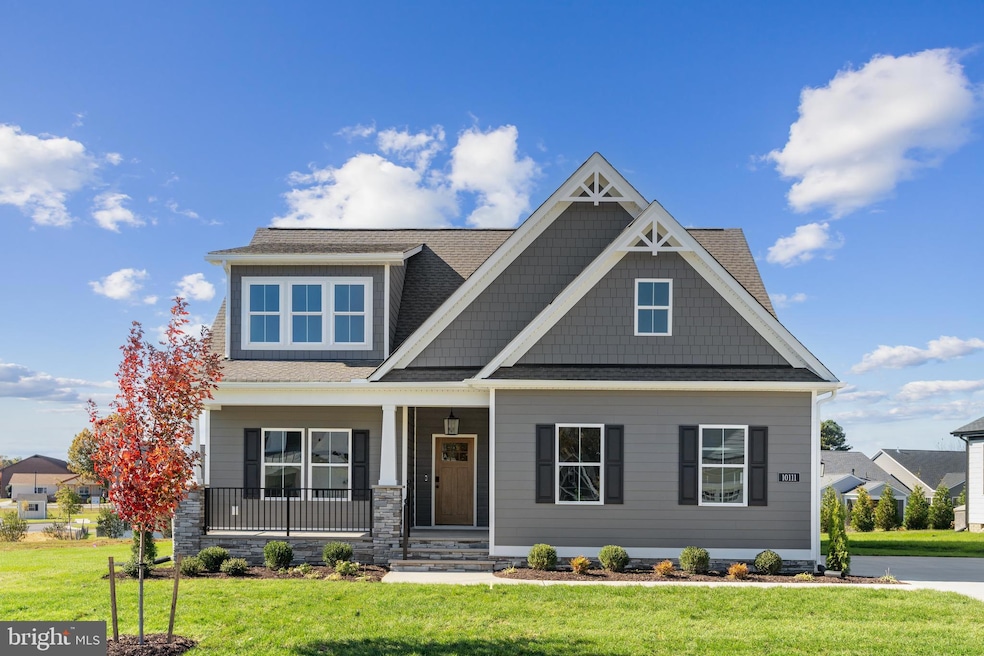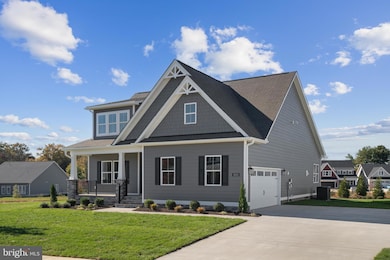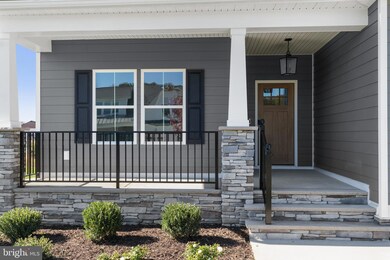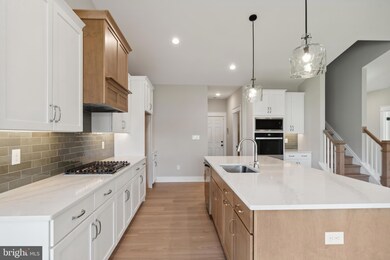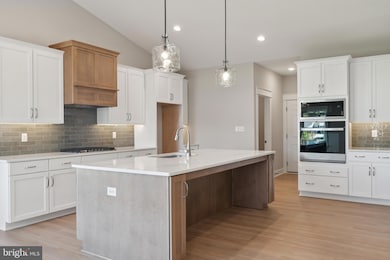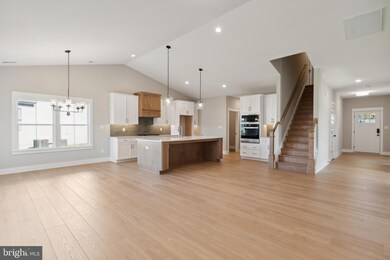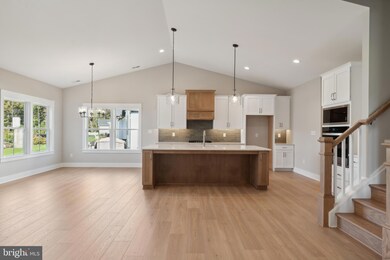110 Logan Way Essex, VA 22560
Estimated payment $2,688/month
Highlights
- On Golf Course
- Open Floorplan
- Vaulted Ceiling
- New Construction
- Craftsman Architecture
- Main Floor Bedroom
About This Home
TO BE BUILT – Customize Your Dream Home in Hobbs Hole Section II! Welcome to Hobbs Hole Section II, a desirable community located in the heart of Tappahannock, situated along the Hobbs Hole Golf Course. This section offers beautiful, level lots, including many with scenic golf course views—an ideal setting to build your dream home. Homes in this section are built by RCI BUILDERS and feature slab construction, offering true one-level living with optional second-floor expansions available on select plans. If you're looking to eliminate stairs while maintaining style and comfort, this is a perfect fit. The featured Powell model includes an open floor plan, two-car garage with paved driveway, and a rear patio. The dining room, family room, and kitchen flow seamlessly together, with an optional vaulted ceiling to enhance the open feel. The kitchen features a peninsula layout with bar overhang, pantry, and plenty of space for entertaining. The owner’s suite includes a private bath with double vanity, stand-up shower, and a large walk-in closet. Photos are of the RCI Powell model and may not reflect the exact features of the Powell listed.
Listing Agent
(888) 401-4570 rdouglas@gohtr.com Hometown Realty Services, Inc. Listed on: 02/18/2025

Home Details
Home Type
- Single Family
Lot Details
- 0.41 Acre Lot
- On Golf Course
- Property is in excellent condition
- Property is zoned 37-I-2-110
HOA Fees
- $50 Monthly HOA Fees
Parking
- 2 Car Attached Garage
- Front Facing Garage
- Driveway
Home Design
- New Construction
- Craftsman Architecture
- Rambler Architecture
- Brick Exterior Construction
- Slab Foundation
- Shingle Roof
- Vinyl Siding
Interior Spaces
- 1,844 Sq Ft Home
- Property has 1 Level
- Open Floorplan
- Vaulted Ceiling
- Ceiling Fan
- Entrance Foyer
- Combination Kitchen and Living
- Dining Room
- Utility Room
- Attic
Kitchen
- Electric Oven or Range
- Built-In Microwave
- Dishwasher
- Kitchen Island
Flooring
- Carpet
- Vinyl
Bedrooms and Bathrooms
- 3 Main Level Bedrooms
- Walk-In Closet
- 2 Full Bathrooms
- Bathtub with Shower
- Walk-in Shower
Schools
- Tappahannock Elementary School
- Essex Middle School
- Essex High School
Utilities
- Heat Pump System
- Electric Water Heater
Additional Features
- Level Entry For Accessibility
- Patio
Community Details
- Built by RCI Builders LLC
- Hobbs Hole Golf Course Subdivision
Listing and Financial Details
- Assessor Parcel Number 37-I-2-110
Map
Home Values in the Area
Average Home Value in this Area
Property History
| Date | Event | Price | List to Sale | Price per Sq Ft |
|---|---|---|---|---|
| 02/18/2025 02/18/25 | For Sale | $419,900 | -- | $228 / Sq Ft |
Source: Bright MLS
MLS Number: VAES2000804
- 130 Logan Way
- 00 Church Lane Trail
- 1025 Sunnyside Rd
- 337 Sunnyside Rd
- 0 Tidewater Trail Unit 2320457
- 471 Purkins Rd
- 34 Purkins Ct
- 0 Purkins Rd
- 2459 Dunbrooke Rd
- Kino Road Desha Rd
- 495 Meadow Landing Ln
- 728 Meadow Dr
- 15044 Tidewater Trail
- 3282 Richmond Hwy
- 1591 Mount Landing Rd
- Lot 2 Owens Mill Rd
- 1 Lagrange Industrial Dr
- 542 Howerton Rd Unit 544 B
- 627 Della St Unit 4
- 141 Pine Crest Ln
- 129 Pine Crest Ln
- 1110 Finchs Hill Rd
- 32 Shoreline Dr
- 5602 Nomini Hall Rd
- 43 Lake Dr
- 578 Shorewood Dr
- 187 Brooks Dr
- 1355 N Independence Dr
- 17212 Doggetts Fork Rd
- 25692 A p Hill Blvd
- 14589 Kings Hwy
- 454 Wakefield Dr
- 121 #5 E Broaddus Ave
- 16390 Heritage Pines Cir
- 16360 Heritage Pines Cir
- 223 Sulgrave St
- 530 Monroe Bay Ave
