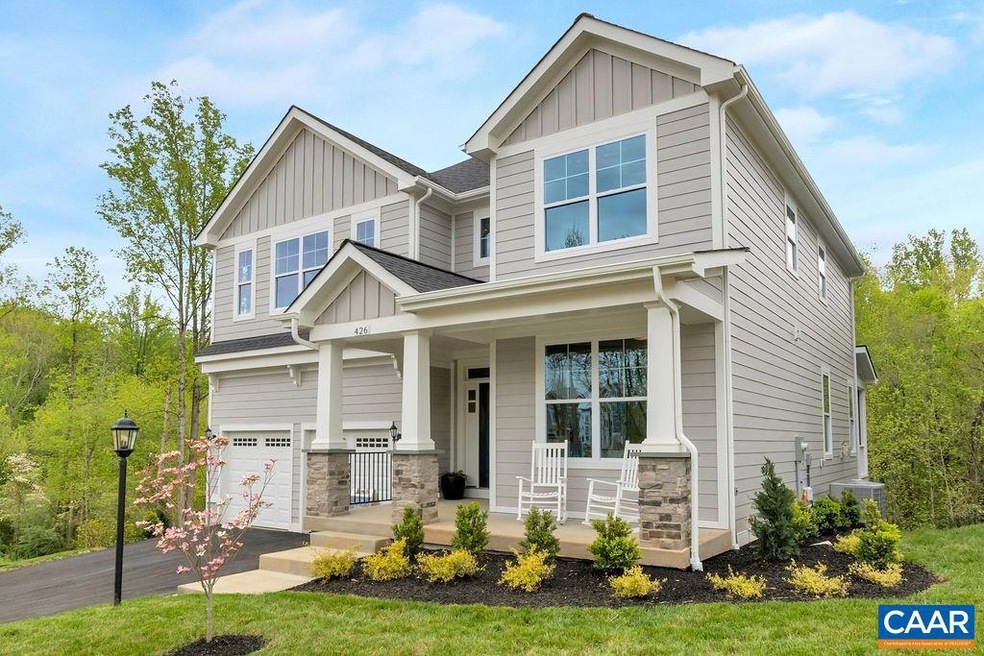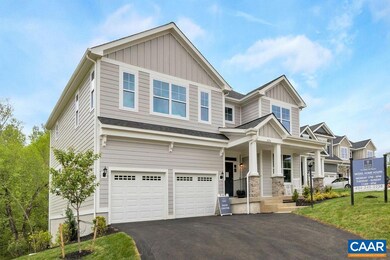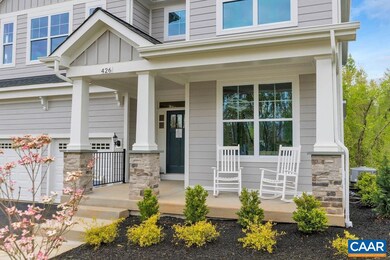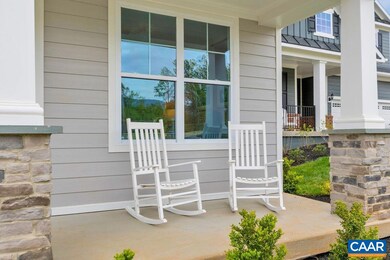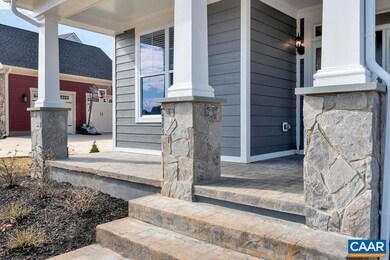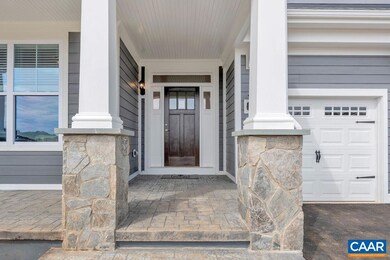
110 Longford Dr Ruckersville, VA 22968
Highlights
- New Construction
- Pearl Certification
- Wood Flooring
- Home Energy Rating Service (HERS) Rated Property
- Recreation Room
- Great Room
About This Home
As of August 20242024 delivery! The stunning Addison floorplan in Wexford features a welcoming front porch – a large light filled open concept home with 5 bedrooms, 4.5 baths, incredible primary bedroom suite with 2 closets stunning ensuite with frameless glass shower and separate soaking tub. Large kitchen that is perfect for entertaining. There is a bright morning room extension, main level office with French doors, and a covered screened porch! 9’ceilings throughout main level with Fireplace with Shiplap detail, finished walk out basement, large mudroom is off the kitchen. 2 car garage. Basement has a huge rec room, full bath and bedroom and tons of storage space! Gorgeous Designer Selected finishes throughout are warm and modern with a cozy feel! Conveniently in Wexford Community on a large lot! Convenient to Shopping and restaurants, NGIC, Emmerson, and UVA Research Park. Every home is Pearl Certified and HERS scored by a third party to ensure quality, comfort, and peace of mind! Up to $9k in incentives for use of preferred lender. As for details.
Last Agent to Sell the Property
NEST REALTY GROUP License #0225202365 Listed on: 04/03/2024

Home Details
Home Type
- Single Family
Est. Annual Taxes
- $5,109
Year Built
- Built in 2024 | New Construction
Lot Details
- 0.68 Acre Lot
- Landscaped
- Private Yard
HOA Fees
- $17 Monthly HOA Fees
Home Design
- Poured Concrete
- Blown-In Insulation
- Low VOC Insulation
- Composition Shingle Roof
- Cement Siding
- Stone Siding
- Vinyl Siding
- Passive Radon Mitigation
Interior Spaces
- 2-Story Property
- Ceiling height of 9 feet or more
- Low Emissivity Windows
- Vinyl Clad Windows
- Mud Room
- Entrance Foyer
- Great Room
- Family Room
- Living Room
- Breakfast Room
- Dining Room
- Library
- Recreation Room
- Loft
Kitchen
- ENERGY STAR Qualified Appliances
- Granite Countertops
Flooring
- Wood
- Carpet
- CRI Green Label Plus Certified Carpet
- Ceramic Tile
Bedrooms and Bathrooms
- 4 Bedrooms
- Bathroom on Main Level
Laundry
- Laundry Room
- Washer and Dryer Hookup
Unfinished Basement
- Basement Fills Entire Space Under The House
- Drainage System
- Sump Pump
Home Security
- Carbon Monoxide Detectors
- Fire and Smoke Detector
Parking
- 2 Car Garage
- Driveway
Eco-Friendly Details
- Pearl Certification
- Green Features
- Home Energy Rating Service (HERS) Rated Property
- No or Low VOC Paint or Finish
- Watersense Fixture
Outdoor Features
- Covered patio or porch
- Playground
Schools
- Ruckersville Elementary School
- William Monroe Middle School
- William Monroe High School
Utilities
- Central Heating and Cooling System
- Ducts Professionally Air-Sealed
- Air Source Heat Pump
- Septic Tank
- High Speed Internet
- Cable TV Available
Listing and Financial Details
- Assessor Parcel Number 34
Community Details
Overview
- Association fees include area maint
- Built by SOUTHERN DEVELOPMENT HOMES
- Wexford Subdivision
Recreation
- Community Playground
Similar Homes in Ruckersville, VA
Home Values in the Area
Average Home Value in this Area
Property History
| Date | Event | Price | Change | Sq Ft Price |
|---|---|---|---|---|
| 08/07/2024 08/07/24 | Sold | $700,900 | +0.1% | $198 / Sq Ft |
| 04/03/2024 04/03/24 | Pending | -- | -- | -- |
| 02/02/2024 02/02/24 | For Sale | $699,900 | -- | $198 / Sq Ft |
Tax History Compared to Growth
Agents Affiliated with this Home
-
G
Seller's Agent in 2024
Greg Slater
NEST REALTY GROUP
-
D
Buyer's Agent in 2024
Denise Ramey
LONG & FOSTER - CHARLOTTESVILLE WEST
-
D
Buyer's Agent in 2024
DENISE RAMEY TEAM
LONG & FOSTER - CHARLOTTESVILLE WEST
Map
Source: Charlottesville area Association of Realtors®
MLS Number: 649221
- 276 Rustling Oaks Way
- 183 Rustling Oaks Way
- 6183 Spring Hill Rd
- 19 Whitethorn Ct
- 90 Lyon Ln
- 79 Millwood Dr
- 249 Willow Creek Dr
- 1004 Carodon Dr
- 52 Doris Dr
- 2742 Advance Mills Rd
- 439 Deer Dr
- 458 Deer Dr
- 716 Preddy Creek Rd
- 5875 Burnett Ln
- 6348 Flintstone Dr
- 452 Mistland Trail
- 34 White Sands Blvd
- 32 White Sands Blvd
