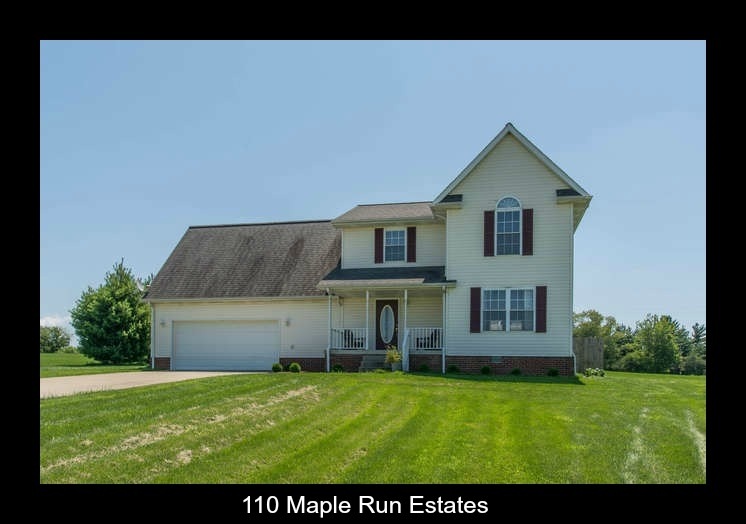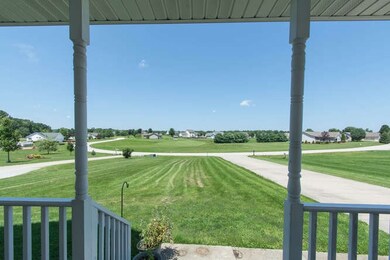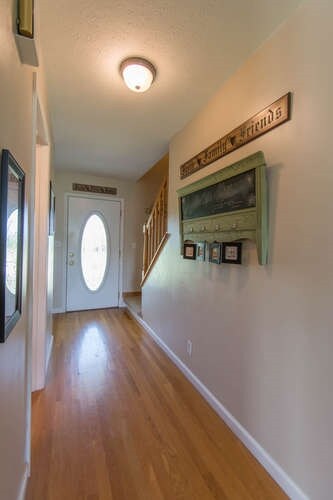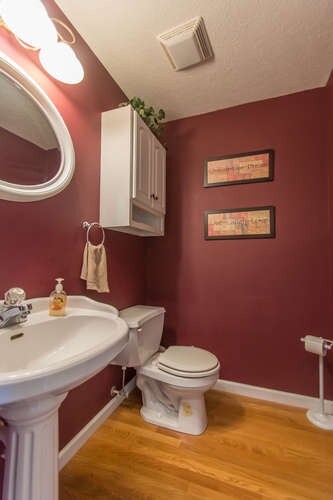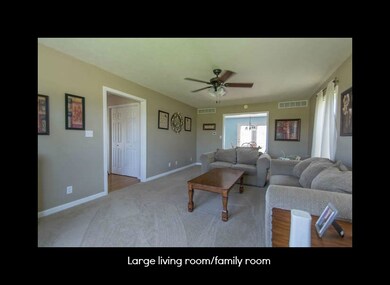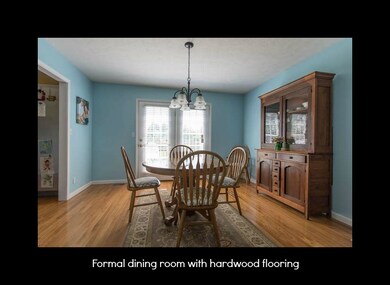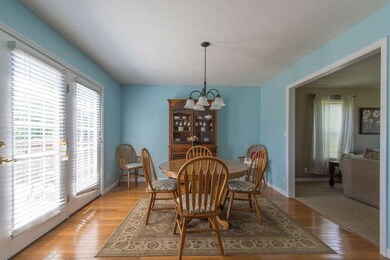
110 Maple Run Estates Dr Springville, IN 47462
Highlights
- RV Parking in Community
- Vaulted Ceiling
- Backs to Open Ground
- Open Floorplan
- Traditional Architecture
- Wood Flooring
About This Home
As of October 2023The owners have spared no expense in updating this well maintained traditional two story home in Maple Run Estates. With new stainless steel kitchen appliances, new hardwood flooring in the dining room, new backyard privacy fencing, new carpeting throughout, and a new AC/Heat Pump as well as numerous other updates, the home is definitely move in ready! The open floor plan flows smoothly and effortlessly from room to room, starting with a wide, welcoming entry foyer with warm hardwood floors. The living room/family room can accommodate large gatherings or simply provide opportunities for multiple activities or furniture arrangements. Formal dining room has new hardwood flooring and French door access to a deck that overlooks the privacy fenced backyard. The eat-in kitchen has new stainless appliances, pantry and storage closet. A laundry room, half bath and and separate mud room complete the main level. Upstairs you will find the master bedroom, with walk-in closet, en suite bath with vanity, double sinks, and a shower/tub combination. Two additional bedrooms, a full bath and a huge bonus room that could also be used as a bedroom complete the upper level. The oversized 2 car garage is 672 square feet. A one acre vacant lot is also included. Call today for your private tour.
Last Buyer's Agent
Cathy Silvers
Williams Carpenter Realtors
Home Details
Home Type
- Single Family
Est. Annual Taxes
- $1,182
Year Built
- Built in 2001
Lot Details
- 2.01 Acre Lot
- Backs to Open Ground
- Rural Setting
- Privacy Fence
- Landscaped
- Level Lot
- Irregular Lot
Parking
- 2 Car Attached Garage
- Garage Door Opener
- Driveway
Home Design
- Traditional Architecture
- Brick Exterior Construction
- Shingle Roof
- Asphalt Roof
- Vinyl Construction Material
Interior Spaces
- 2-Story Property
- Open Floorplan
- Vaulted Ceiling
- Double Pane Windows
- Formal Dining Room
- Pull Down Stairs to Attic
- Fire and Smoke Detector
Kitchen
- Eat-In Kitchen
- Electric Oven or Range
- Laminate Countertops
Flooring
- Wood
- Carpet
- Vinyl
Bedrooms and Bathrooms
- 4 Bedrooms
- En-Suite Primary Bedroom
- Walk-In Closet
- Bathtub with Shower
Laundry
- Laundry on main level
- Washer and Electric Dryer Hookup
Basement
- Block Basement Construction
- Crawl Space
Utilities
- Forced Air Heating and Cooling System
- Heat Pump System
- Septic System
Community Details
- RV Parking in Community
Listing and Financial Details
- Assessor Parcel Number 47-04-12-142-006.000-007
Ownership History
Purchase Details
Home Financials for this Owner
Home Financials are based on the most recent Mortgage that was taken out on this home.Purchase Details
Home Financials for this Owner
Home Financials are based on the most recent Mortgage that was taken out on this home.Similar Home in Springville, IN
Home Values in the Area
Average Home Value in this Area
Purchase History
| Date | Type | Sale Price | Title Company |
|---|---|---|---|
| Deed | $350,000 | Classic Title Inc | |
| Warranty Deed | -- | -- |
Mortgage History
| Date | Status | Loan Amount | Loan Type |
|---|---|---|---|
| Previous Owner | $24,000 | Stand Alone Refi Refinance Of Original Loan | |
| Previous Owner | $139,200 | Purchase Money Mortgage |
Property History
| Date | Event | Price | Change | Sq Ft Price |
|---|---|---|---|---|
| 10/27/2023 10/27/23 | Sold | $350,000 | 0.0% | $178 / Sq Ft |
| 09/12/2023 09/12/23 | For Sale | $350,000 | +79.5% | $178 / Sq Ft |
| 02/05/2016 02/05/16 | Sold | $195,000 | 0.0% | $98 / Sq Ft |
| 12/06/2015 12/06/15 | Pending | -- | -- | -- |
| 07/15/2015 07/15/15 | For Sale | $195,000 | +12.1% | $98 / Sq Ft |
| 03/20/2014 03/20/14 | Sold | $174,000 | -6.9% | $90 / Sq Ft |
| 02/07/2014 02/07/14 | Pending | -- | -- | -- |
| 08/16/2013 08/16/13 | For Sale | $186,900 | -- | $97 / Sq Ft |
Tax History Compared to Growth
Tax History
| Year | Tax Paid | Tax Assessment Tax Assessment Total Assessment is a certain percentage of the fair market value that is determined by local assessors to be the total taxable value of land and additions on the property. | Land | Improvement |
|---|---|---|---|---|
| 2024 | $2,621 | $335,000 | $36,600 | $298,400 |
| 2023 | $1,908 | $246,600 | $31,400 | $215,200 |
| 2022 | $1,881 | $235,200 | $30,900 | $204,300 |
| 2021 | $1,660 | $205,500 | $29,200 | $176,300 |
| 2020 | $1,588 | $196,800 | $28,700 | $168,100 |
| 2019 | $1,526 | $188,300 | $28,100 | $160,200 |
| 2018 | $1,493 | $183,700 | $27,600 | $156,100 |
| 2017 | $1,403 | $176,400 | $26,800 | $149,600 |
| 2016 | $1,343 | $172,600 | $26,600 | $146,000 |
| 2014 | $1,182 | $158,200 | $24,000 | $134,200 |
Agents Affiliated with this Home
-

Seller's Agent in 2023
Natasha Johns
Williams Carpenter Realtors
(812) 345-2795
585 Total Sales
-

Buyer's Agent in 2023
Amanda Childers
Hawkins & Root Real Estate
(812) 583-3113
239 Total Sales
-

Seller's Agent in 2016
Alice Chastain
RE/MAX
(812) 322-6256
167 Total Sales
-
C
Buyer's Agent in 2016
Cathy Silvers
Williams Carpenter Realtors
Map
Source: Indiana Regional MLS
MLS Number: 201533493
APN: 47-04-12-142-006.000-007
- 708 Crystal Ct
- 720 Crystal Ct
- 719 Crystal Ct
- 717 Crystal Ct
- 716 Crystal Court Dr
- 713 Crystal Court Dr
- 712 Crystal Court Dr
- 709 Crystal Court Dr
- 707 Crystal Court Dr
- 805 Spyglass Dr
- 829 Spyglass Hill Dr
- 819 Spyglass Hill Dr
- 803 Spyglass Dr
- 704 Crystal Ct
- 831 Spyglass Hill Dr
- 705 Crystal Ct
- 706 Crystal Ct
- 406 Crooked Stick Dr
- 507 Crooked Stick Dr
- 108 Stonecrest Dr
