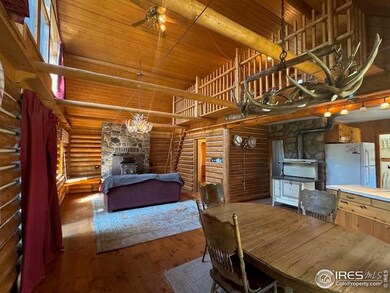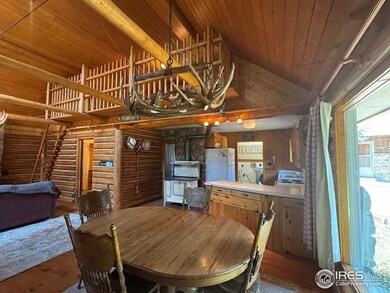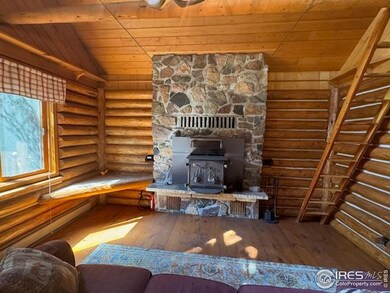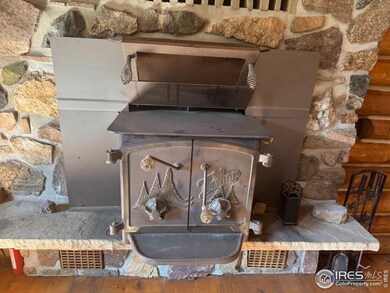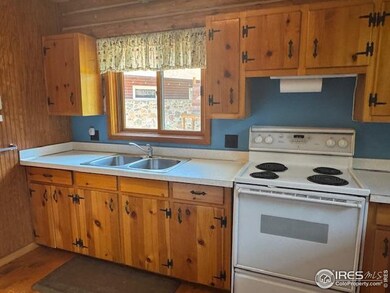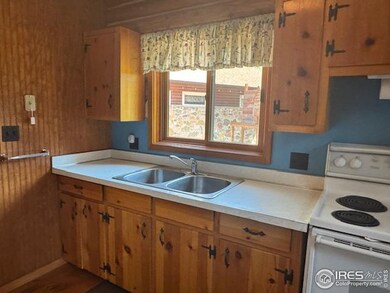110 Meadow Ln Bellvue, CO 80512
Estimated payment $2,535/month
Highlights
- Water Views
- River Access
- Wooded Lot
- Parking available for a boat
- Open Floorplan
- Cathedral Ceiling
About This Home
If the mountains are calling you, this adorable cabin is for you. Enjoy year round access with all the amenities of phone, electric, satellite internet, Directv, well and a septic. Nestled in the pines on 4 lots totaling .95 acres, this timber frame/log cabin has Poudre River access and Hasken-Fry water rights for lawn irrigation. Warm wood floors, open beams, 2 antler chandeliers, and wood plank ceilings add charm to the interior of the cabin with a fireplace with woodstove insert for cozy nights by the fire. The kitchen has all appliances included, a breakfast bar and an antique cook stove. The main level has a primary bedroom, 1 1/2 baths, and a mud/laundry room with washer and dryer included. On the second level you will find a spacious loft bedroom. In addition to the main house, there is a 605 sq. ft bunkhouse/shop with a wood stove, room for overnight guests and a 1 car attached garage. Spend evenings stargazing on the patio. A large deck has views of the mountains. Store your gear in the 218 sq. ft shed. Fish, hike and enjoy wildlife right outside your door. Great family retreat or year round home!
Home Details
Home Type
- Single Family
Est. Annual Taxes
- $3,300
Year Built
- Built in 1972
Lot Details
- 0.95 Acre Lot
- Kennel or Dog Run
- Partially Fenced Property
- Level Lot
- Wooded Lot
- Landscaped with Trees
Parking
- 1 Car Detached Garage
- Parking available for a boat
Home Design
- Cabin
- Wood Frame Construction
- Composition Roof
- Stone
Interior Spaces
- 1,002 Sq Ft Home
- 1.5-Story Property
- Open Floorplan
- Cathedral Ceiling
- Ceiling Fan
- Self Contained Fireplace Unit Or Insert
- Window Treatments
- Living Room with Fireplace
- Dining Room
- Loft
- Wood Flooring
- Water Views
- Electric Oven or Range
Bedrooms and Bathrooms
- 2 Bedrooms
- Main Floor Bedroom
- In-Law or Guest Suite
- Primary bathroom on main floor
Laundry
- Laundry Room
- Laundry on main level
- Dryer
- Washer
Eco-Friendly Details
- Green Energy Fireplace or Wood Stove
Outdoor Features
- River Access
- Separate Outdoor Workshop
- Outdoor Storage
Schools
- Cache La Poudre Elementary And Middle School
- Poudre High School
Utilities
- Cooling Available
- Baseboard Heating
- Propane
- Water Rights
- Septic System
- Satellite Dish
Listing and Financial Details
- Assessor Parcel Number R0281280
Community Details
Overview
- No Home Owners Association
- Poudre City Subdivision
Recreation
- Park
Map
Home Values in the Area
Average Home Value in this Area
Tax History
| Year | Tax Paid | Tax Assessment Tax Assessment Total Assessment is a certain percentage of the fair market value that is determined by local assessors to be the total taxable value of land and additions on the property. | Land | Improvement |
|---|---|---|---|---|
| 2025 | $3,300 | $34,773 | $6,700 | $28,073 |
| 2024 | $3,919 | $42,297 | $6,700 | $35,597 |
| 2022 | $1,177 | $11,245 | $6,533 | $4,712 |
| 2021 | $1,191 | $11,569 | $6,721 | $4,848 |
| 2020 | $2,157 | $20,785 | $6,721 | $14,064 |
| 2019 | $2,165 | $20,785 | $6,721 | $14,064 |
| 2018 | $2,007 | $19,800 | $6,336 | $13,464 |
| 2017 | $2,000 | $19,800 | $6,336 | $13,464 |
| 2016 | $3,037 | $29,922 | $5,970 | $23,952 |
| 2015 | $3,017 | $29,920 | $5,970 | $23,950 |
| 2014 | $2,096 | $20,670 | $4,060 | $16,610 |
Property History
| Date | Event | Price | List to Sale | Price per Sq Ft | Prior Sale |
|---|---|---|---|---|---|
| 06/20/2025 06/20/25 | For Sale | $430,000 | +36.5% | $429 / Sq Ft | |
| 02/02/2020 02/02/20 | Off Market | $315,000 | -- | -- | |
| 11/01/2019 11/01/19 | Sold | $315,000 | -8.7% | $309 / Sq Ft | View Prior Sale |
| 08/31/2019 08/31/19 | Price Changed | $344,900 | -1.5% | $338 / Sq Ft | |
| 05/23/2019 05/23/19 | For Sale | $350,000 | -- | $343 / Sq Ft |
Purchase History
| Date | Type | Sale Price | Title Company |
|---|---|---|---|
| Quit Claim Deed | -- | None Available | |
| Warranty Deed | $315,000 | Heritage Title Company | |
| Interfamily Deed Transfer | -- | -- | |
| Warranty Deed | $212,500 | Security Title | |
| Warranty Deed | $170,000 | Empire Title & Escrow | |
| Quit Claim Deed | -- | -- |
Mortgage History
| Date | Status | Loan Amount | Loan Type |
|---|---|---|---|
| Open | $285,000 | New Conventional |
Source: IRES MLS
MLS Number: 1037355
APN: 39323-05-047
- 277 Riverside Dr
- 50 Meadow Ln
- 33032 Poudre Canyon Rd
- 209 Crown Point Dr
- 32224 Poudre Canyon Rd
- 428 Rustic Rd
- 37797 W Highway 14
- 37797 Poudre Canyon Rd
- 0 County Road 68c
- 24192 W County Road 74e
- 23348 W County Road 74e
- 76 Piney Knolls Dr
- 255 Bogie Ave
- 983 Ramona Dr
- 231 Snake Lake Dr
- 121 Pine Nut Ln
- 151 Cliff Dr
- 168 Main St
- 11 Monument Gulch Way
- 0 Northwoods Dr Unit 1046859
- 76 Devils Cross Rd
- 11543 County Road 43
- 1768 Wildfire Rd Unit 202
- 1700 Wildfire Rd Unit 301
- 1659 High Pine Dr
- 1836 Wildfire Rd Unit E202
- 468 Snow Top Dr
- 1861 Raven Ave
- 1262 Graves Ave
- 932 Teal Dr
- 3200 Azalea Dr
- 1020 Andrews Peak Dr
- 3001-3003 Sumac St Unit 3001
- 1942 Pecan St Unit 2
- 1942 Pecan St Unit 4
- 3005 Ross Dr
- 2955 W Stuart St Unit 8
- 2924 Ross Dr
- 2930 W Stuart St
- 2929 Ross Dr S74

