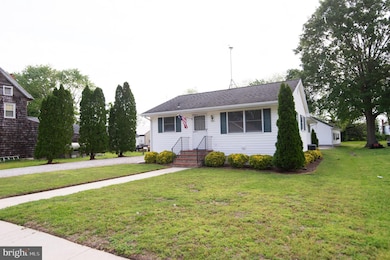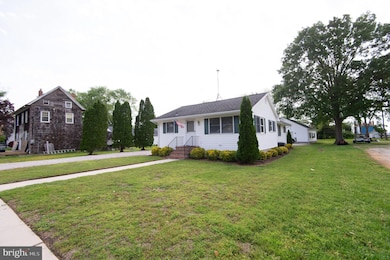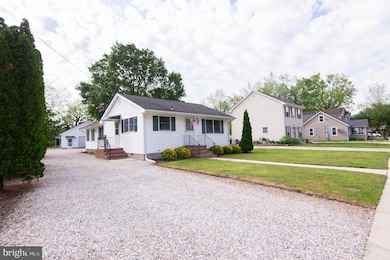110 Middle St Vienna, MD 21869
Highlights
- Traditional Floor Plan
- Attic
- Workshop
- Traditional Architecture
- No HOA
- 2 Car Detached Garage
About This Home
Welcome to Vienna, a historic waterfront town on the Nanticoke River that’s charming and full of hospitality. The community offers live music on the river, festivals, a boat ramp & slips, a great park and the town is golf cart friendly. Head to Elliot’s Island, for a trip to the public beach or hunting for Sika deer/waterfowl or head out on the boat to catch Black drum, Rockfish and more. The house has been well maintained. Recent updates within the last month include an encapsulated crawlspace, new carpet & flooring, fresh paint, plumbing & electrical enhancements, landscaping, filled propane tank and removal of misc items. The detached garage is huge. It has AC, heat, an office, large work bench and plenty of room for storage. Behind the detached garage is another structure which can be a great space for entertainment or convert to an apartment. Close proximity to Salisbury, Cambridge and Ocean City. This property is very unique & truly turnkey - a must see!
Listing Agent
(410) 829-0698 hennerneff@yahoo.com Meredith Fine Properties Listed on: 10/30/2025
Home Details
Home Type
- Single Family
Est. Annual Taxes
- $3,225
Year Built
- Built in 1973
Lot Details
- 0.29 Acre Lot
Parking
- 2 Car Detached Garage
- Parking Storage or Cabinetry
- Garage Door Opener
- Driveway
Home Design
- Traditional Architecture
- Cottage
- Frame Construction
- Shingle Roof
Interior Spaces
- 1,392 Sq Ft Home
- Property has 1 Level
- Traditional Floor Plan
- Paneling
- Workshop
- Crawl Space
- Attic
Kitchen
- Electric Oven or Range
- Built-In Microwave
- Freezer
- Dishwasher
Flooring
- Carpet
- Laminate
- Vinyl
Bedrooms and Bathrooms
- 3 Main Level Bedrooms
- Walk-In Closet
- 2 Full Bathrooms
Laundry
- Laundry Room
- Dryer
- Washer
Utilities
- Heat Pump System
- Back Up Gas Heat Pump System
- Electric Water Heater
Listing and Financial Details
- Residential Lease
- Security Deposit $2,000
- No Smoking Allowed
- 12-Month Min and 24-Month Max Lease Term
- Available 10/30/25
- Assessor Parcel Number 1003040399
Community Details
Overview
- No Home Owners Association
Pet Policy
- No Pets Allowed
Map
Source: Bright MLS
MLS Number: MDDO2010936
APN: 03-040399
- 210 Race St
- 300 Church St
- 109 Gay St
- 2001 Rhodesdale Vienna Rd
- 2002 Rhodesdale Vienna Rd
- 0 Harris St
- 4801 Ocean Gateway
- 0 Old Bradley Rd
- 0 Wallertown Rd
- 0 Us Rt 50 Hwy Unit MDWC2017368
- 24420 Ocean Gateway
- 4881 Centennial Rd
- 309 Brown St
- 403 Main St
- 0 Rt 50 Delmar Rd Unit MDWC2019770
- 11331 School House Rd
- 0 Maryland 313
- 9839 Sharptown Rd
- 506 Bridge St
- 11285 Snethen Church Rd
- 9829 Wallertown Rd
- 202 Oak St
- 29325 W Line Rd Unit W
- 2110 Winterberry Ln Unit A
- 28050 Cross Creek Dr
- 826 Mersey Ln
- 5679 Anchor Place
- 911 Booth St
- 202 S Pennsylvania Ave
- 212 S Pennsylvania Ave
- 939 Gateway St
- 800 Booth St
- 9549 Wedge Way
- 3555 Green Hill Church Rd
- 1384 Cambridge Beltway
- 611 E State St
- 1117 Parsons Rd
- 701 Little Creek Dr
- 800 E Chestnut St
- 107 Rambler Rd







