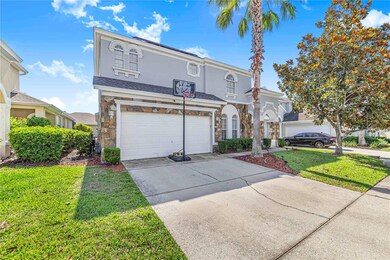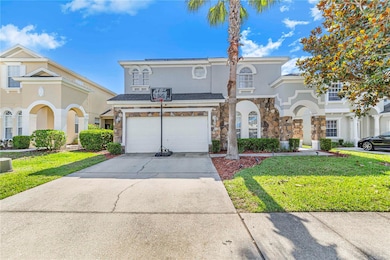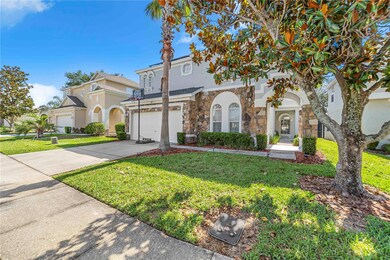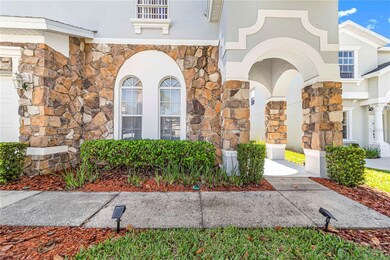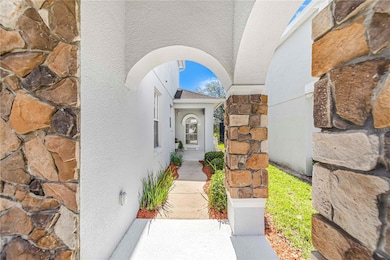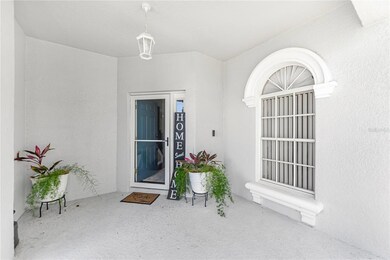110 Minniehaha Cir Haines City, FL 33844
Estimated payment $3,441/month
Highlights
- In Ground Pool
- Solar Power System
- Deck
- Dundee Elementary Academy Rated 9+
- Gated Community
- Traditional Architecture
About This Home
Welcome to this spacious and beautifully designed home—perfect for a large family or an Airbnb investment! As you step through the foyer, you’ll be greeted by soaring ceilings and a bright open floor plan connecting the living room and dining area, all overlooking the stunning pool. Gorgeous hardwood flooring and a custom rod-iron staircase add elegance throughout.
The kitchen features granite countertops, ample cabinetry, a walk-in pantry, and a charming nook that overlooks the pool—plus a dedicated coffee bar for your morning routine. Downstairs also includes a spacious laundry room, a full bathroom with both a shower and tub, and a versatile room that can serve as a home theater or office.
The garage offers plenty of space for parking, a workout area, or entertaining. Step out to the serene screened-in pool area, complete with a relaxing Jacuzzi that overflows into the pool—perfect for soaking up the Florida sun.
Upstairs you’ll find three bedrooms, including a luxurious master suite with a large walk-in closet and a walk-in shower. The additional two bedrooms are generously sized and share a full bath with a tub and shower. There is also a second master bedroom downstairs featuring wood flooring and a spa-like bathroom with a garden tub, dual vanities, and a walk-in shower.
This energy-efficient home also comes equipped with solar panels—offering long-term savings. Don’t miss your opportunity to own this stunning and versatile home!
Listing Agent
STACEY TOWNS REALTY LLC Brokerage Phone: 863-422-1585 License #3161169 Listed on: 05/20/2025
Co-Listing Agent
STACEY TOWNS REALTY LLC Brokerage Phone: 863-422-1585 License #3452283
Home Details
Home Type
- Single Family
Est. Annual Taxes
- $7,018
Year Built
- Built in 2006
Lot Details
- 6,003 Sq Ft Lot
- East Facing Home
- Mature Landscaping
- Landscaped with Trees
HOA Fees
- $220 Monthly HOA Fees
Parking
- 2 Car Attached Garage
Home Design
- Traditional Architecture
- Florida Architecture
- Slab Foundation
- Shingle Roof
- Block Exterior
- Stucco
Interior Spaces
- 2,689 Sq Ft Home
- 2-Story Property
- Ceiling Fan
- Shades
- Blinds
- Rods
- Sliding Doors
- Separate Formal Living Room
- Formal Dining Room
- Home Office
- Loft
- Pool Views
Kitchen
- Walk-In Pantry
- Range
- Microwave
- Dishwasher
- Solid Surface Countertops
Flooring
- Wood
- Carpet
- Ceramic Tile
Bedrooms and Bathrooms
- 5 Bedrooms
- Primary Bedroom on Main
- Walk-In Closet
- 4 Full Bathrooms
- Soaking Tub
- Garden Bath
Laundry
- Laundry Room
- Dryer
- Washer
Eco-Friendly Details
- Solar Power System
- Reclaimed Water Irrigation System
Pool
- In Ground Pool
- Spa
Outdoor Features
- Deck
- Enclosed Patio or Porch
- Rain Gutters
Utilities
- Central Heating and Cooling System
- Underground Utilities
- Electric Water Heater
- High Speed Internet
- Cable TV Available
Listing and Financial Details
- Visit Down Payment Resource Website
- Tax Lot 136
- Assessor Parcel Number 27-27-17-741006-001360
Community Details
Overview
- Association fees include 24-Hour Guard
- Highland Community Management / Jennifer Conklin Association, Phone Number (863) 940-2863
- Calabay Parc At Tower Lake Subdivision
- The community has rules related to deed restrictions
Security
- Gated Community
Map
Home Values in the Area
Average Home Value in this Area
Tax History
| Year | Tax Paid | Tax Assessment Tax Assessment Total Assessment is a certain percentage of the fair market value that is determined by local assessors to be the total taxable value of land and additions on the property. | Land | Improvement |
|---|---|---|---|---|
| 2025 | $7,018 | $362,675 | $40,000 | $322,675 |
| 2024 | $6,967 | $372,343 | $40,000 | $332,343 |
| 2023 | $6,967 | $370,195 | $28,000 | $342,195 |
| 2022 | $4,091 | $226,381 | $0 | $0 |
| 2021 | $4,049 | $219,787 | $0 | $0 |
| 2020 | $3,965 | $216,752 | $0 | $0 |
| 2018 | $3,862 | $207,928 | $24,000 | $183,928 |
| 2017 | $4,298 | $186,363 | $0 | $0 |
| 2016 | $4,450 | $191,211 | $0 | $0 |
| 2015 | $3,990 | $180,789 | $0 | $0 |
| 2014 | $3,943 | $169,428 | $0 | $0 |
Property History
| Date | Event | Price | Change | Sq Ft Price |
|---|---|---|---|---|
| 07/24/2025 07/24/25 | Price Changed | $499,000 | -1.2% | $186 / Sq Ft |
| 06/10/2025 06/10/25 | Price Changed | $505,000 | -1.9% | $188 / Sq Ft |
| 05/20/2025 05/20/25 | For Sale | $515,000 | +7.3% | $192 / Sq Ft |
| 08/24/2022 08/24/22 | Sold | $480,000 | 0.0% | $179 / Sq Ft |
| 07/25/2022 07/25/22 | Pending | -- | -- | -- |
| 07/19/2022 07/19/22 | Price Changed | $480,000 | -1.0% | $179 / Sq Ft |
| 07/19/2022 07/19/22 | For Sale | $485,000 | +90.9% | $180 / Sq Ft |
| 08/17/2018 08/17/18 | Off Market | $254,000 | -- | -- |
| 10/27/2017 10/27/17 | Sold | $254,000 | -1.9% | $94 / Sq Ft |
| 09/24/2017 09/24/17 | Pending | -- | -- | -- |
| 08/27/2017 08/27/17 | For Sale | $259,000 | -- | $96 / Sq Ft |
Purchase History
| Date | Type | Sale Price | Title Company |
|---|---|---|---|
| Warranty Deed | $480,000 | Celebration Title Group | |
| Warranty Deed | $254,000 | Liberty Title & Escrow Llc | |
| Warranty Deed | $210,000 | Landcastle Title Llc | |
| Warranty Deed | -- | None Available | |
| Warranty Deed | $472,500 | Coast Title Of Volusia Count |
Mortgage History
| Date | Status | Loan Amount | Loan Type |
|---|---|---|---|
| Open | $393,600 | New Conventional | |
| Previous Owner | $225,000 | No Value Available | |
| Previous Owner | $80,000 | No Value Available | |
| Previous Owner | $202,991 | FHA | |
| Previous Owner | $378,000 | No Value Available |
Source: Stellar MLS
MLS Number: P4934872
APN: 27-27-17-741006-001360
- 240 Minniehaha Cir
- 130 Minniehaha Cir
- 166 Minniehaha Cir
- 315 Villa Sorrento Cir
- 135 Minniehaha Cir
- 510 Pineloch Dr
- 511 Pineloch Dr
- 416 Monticelli Dr
- 141 Minniehaha Cir
- 704 Eola Way
- 826 Sheen Cir
- 2917 Kokomo Loop
- 2893 Kokomo Loop
- 2945 Kokomo Loop
- 2892 Kokomo Loop
- 344 Cherokee Ave
- 2977 Kokomo Loop
- 369 Villa Sorrento Cir
- 2985 Kokomo Loop
- 554 Pawnee Ct
- 237 Minniehaha Cir
- 191 Minniehaha Cir
- 198 Minniehaha Cir
- 849 Sheen Cir
- 160 Minniehaha Cir Unit ID1259819P
- 142 Minniehaha Cir
- 139 Minniehaha Cir
- 2905 Kokomo Loop
- 417 Tower Lake Blvd
- 444 Monticelli Dr
- 2896 Kokomo Loop Unit ID1259817P
- 2944 Kokomo Loop
- 3078 Barbados Ln
- 2684 Hemingway Ave
- 3059 Barbados Ln
- 2660 Hemingway Ave
- 929 Fallon Hills Dr
- 246 Tower View Dr W
- 4115 Ruby Run
- 4090 Ruby Run

