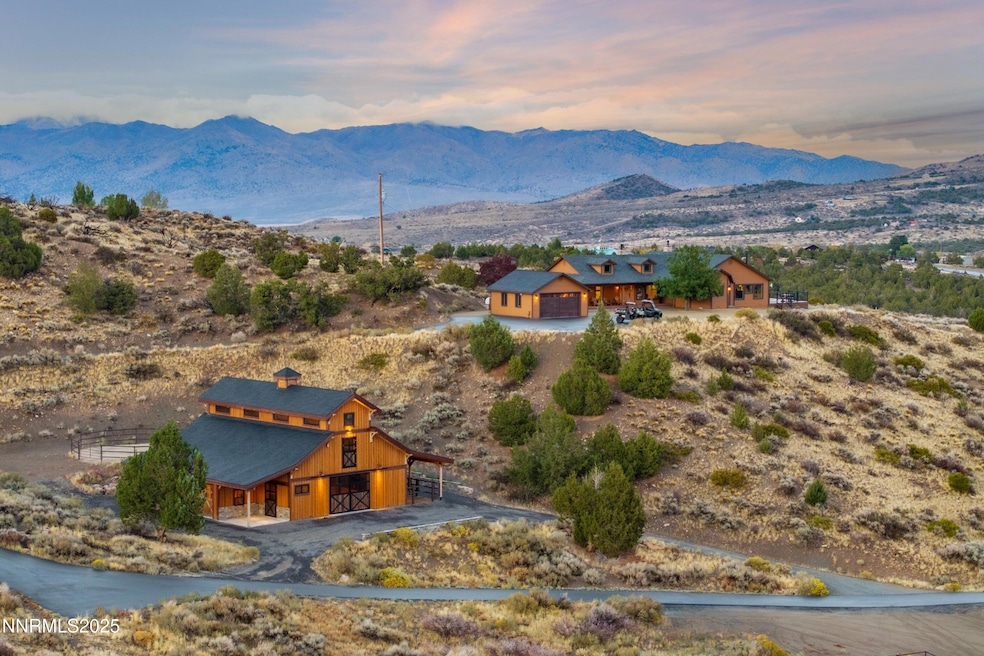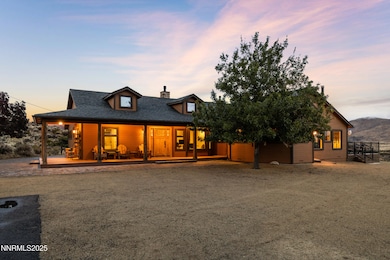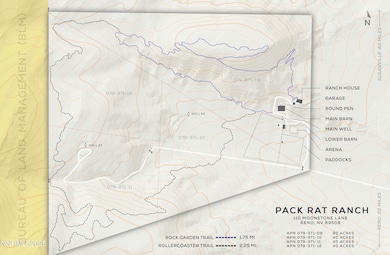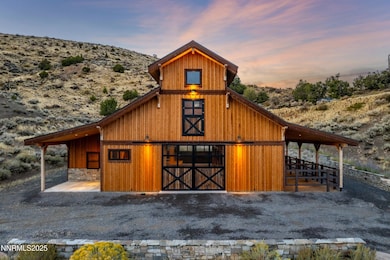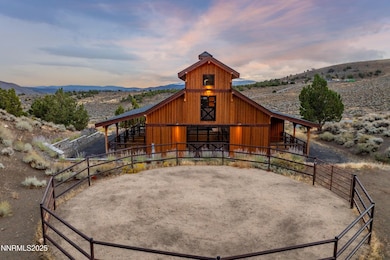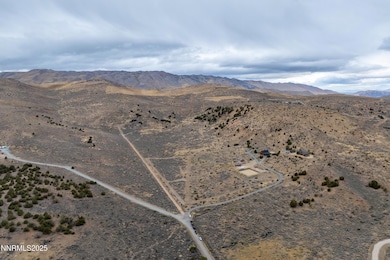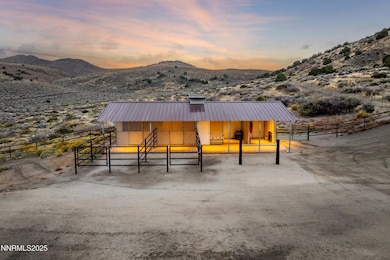Estimated payment $17,340/month
Highlights
- Barn
- RV Access or Parking
- Mountain View
- Arena
- 200.12 Acre Lot
- Wolf Appliances
About This Home
A once-in-a-lifetime 200-acre legacy ranch in Red Rock, where rugged wilderness meets refined Western living. This private holding captures the essence of Nevada's open range—rolling hills, panoramic vistas, and miles of trails that begin right off your back porch. Comprising four contiguous parcels, the property's western boundary adjoins over 50,000 acres of BLM land, offering direct and unrestricted access to the Sand Hills and Peterson Wilderness—a vast and untamed expanse ideal for trail riding, hiking, and exploring Nevada's backcountry in pure solitude. The ranch-style residence crowns an elevated ridge with sweeping, cinematic views in every direction. Completely reimagined in 2016, the home blends rustic craftsmanship with understated luxury—featuring Aries Brothers cabinetry, leathered granite counters, Wolf, Miele and Zephyr appliances, a true cast iron clawfoot tub, and real hardwood flooring throughout. Custom built-ins accent each room, and a Jotul wood-burning fireplace with a reclaimed timber mantle from the Davis Creek Ranch anchor the great room, while every window frames an ever-changing visual masterpiece - Sand Hills and Peterson Mountain Wilderness, the Dog Skins and Virginia Peak, Fred's Mountain, and even down to Sonora Pass along the sweeping Eastern Sierra front - almost 120 miles! The equestrian compound is purpose-built for those who ride, train, or simply live the lifestyle. A custom six-stall cedar barn showcases handcrafted ironwork designed for durability and beauty. A secondary barn provides two additional stalls, hay and equipment storage, and a wash rack. The professional-grade 90' x 90' arena and round pen—each built with reclaimed oil field piping and deep concrete footers—are designed to handle serious use. Two custom single-track, multi-use trails of 4.5 miles wind through the property. Rollercoaster trail ascends to the property summit with stunning views back onto the home and barns and up into the exquisite rocks of the Sand Hills. Rock Garden trail explores quartz-laced, wind-carved boulders, and summits the iconic property mesa with 360-degree views of colorful mountains and sweeping valleys unlike anywhere else in Northern Nevada. For the discerning buyer seeking adventure, privacy, majestic scenery, and connection to the land, this property offers it all—breathtaking sunrises and Alpen-glow sunsets, crisp snow-capped horizons, and endless adventure by horseback, mountain bike, on foot or on side-by-side. Just 20 minutes from town, yet it feels a world apart—an authentic Nevada sanctuary, truly one of a kind. 4 Parcel IDs : 079-371-06, 079-371-10, 079-371-11, 079-371-12
Listing Agent
Sierra Sotheby's International License #S.177775 Listed on: 10/21/2025

Home Details
Home Type
- Single Family
Est. Annual Taxes
- $4,695
Year Built
- Built in 1995
Lot Details
- 200.12 Acre Lot
- Property fronts a private road
- Lot Has A Rolling Slope
- Property is zoned GR
Parking
- 2 Car Detached Garage
- RV Access or Parking
Property Views
- Mountain
- Desert
Home Design
- Slab Foundation
- Composition Roof
- HardiePlank Type
- Stick Built Home
Interior Spaces
- 2,542 Sq Ft Home
- 1-Story Property
- High Ceiling
- Ceiling Fan
- Wood Burning Stove
- Gas Fireplace
- Double Pane Windows
- Vinyl Clad Windows
- Mud Room
- Great Room with Fireplace
- 3 Fireplaces
- Living Room with Fireplace
- Workshop
- Wood Flooring
- Fire and Smoke Detector
Kitchen
- Breakfast Bar
- Built-In Oven
- Dishwasher
- Wolf Appliances
- Kitchen Island
- Disposal
Bedrooms and Bathrooms
- 2 Bedrooms
- Fireplace in Primary Bedroom
- Walk-In Closet
- Dual Sinks
- Freestanding Bathtub
- Primary Bathroom Bathtub Only
- Primary Bathroom includes a Walk-In Shower
Laundry
- Laundry Room
- Sink Near Laundry
Outdoor Features
- Patio
- Separate Outdoor Workshop
- Shed
- Outbuilding
Schools
- Desert Heights Elementary School
- Cold Springs Middle School
- North Valleys High School
Farming
- Barn
Horse Facilities and Amenities
- Horses Allowed On Property
- Horse Stalls
- Corral
- Arena
Utilities
- Central Air
- Heating System Uses Propane
- Well
- Propane Water Heater
- Septic Tank
- Internet Available
Community Details
- No Home Owners Association
- Near a National Forest
Listing and Financial Details
- Assessor Parcel Number 079-371-06
Map
Tax History
| Year | Tax Paid | Tax Assessment Tax Assessment Total Assessment is a certain percentage of the fair market value that is determined by local assessors to be the total taxable value of land and additions on the property. | Land | Improvement |
|---|---|---|---|---|
| 2026 | $3,626 | $195,926 | $39,480 | $156,446 |
| 2024 | $4,695 | $196,801 | $33,558 | $163,243 |
| 2023 | $4,559 | $177,883 | $26,250 | $151,633 |
| 2022 | $4,426 | $146,334 | $21,000 | $125,334 |
| 2021 | $2,836 | $98,744 | $19,320 | $79,424 |
| 2020 | $2,752 | $99,164 | $19,320 | $79,844 |
| 2019 | $2,671 | $95,785 | $18,900 | $76,885 |
| 2018 | $2,594 | $94,336 | $18,900 | $75,436 |
| 2017 | $2,518 | $94,675 | $18,900 | $75,775 |
| 2016 | $2,454 | $92,203 | $15,015 | $77,188 |
| 2015 | $2,449 | $83,353 | $13,650 | $69,703 |
| 2014 | $2,378 | $73,388 | $13,650 | $59,738 |
| 2013 | -- | $74,005 | $14,788 | $59,217 |
Property History
| Date | Event | Price | List to Sale | Price per Sq Ft |
|---|---|---|---|---|
| 10/21/2025 10/21/25 | For Sale | $3,300,000 | -- | $1,298 / Sq Ft |
Purchase History
| Date | Type | Sale Price | Title Company |
|---|---|---|---|
| Grant Deed | -- | None Listed On Document | |
| Quit Claim Deed | -- | -- | |
| Deed | $27,500 | Western Title Company Inc |
Mortgage History
| Date | Status | Loan Amount | Loan Type |
|---|---|---|---|
| Previous Owner | $23,332 | Seller Take Back |
Source: Northern Nevada Regional MLS
MLS Number: 250057297
APN: 079-371-06
- 0 Bedell Rd Unit 250059142
- 1230 Deerlodge Rd
- 1265 Freds Mountain Rd
- 1250 Freds Mountain
- 1305 Freds Mountain Rd
- 1325 Freds Mountain Rd
- 20 Prairie Way
- 40 Prairie Way
- 1280 Antelope Valley Rd
- 1325 Antelope Valley Rd
- 125 Oregon Hills Ln
- 0 Dixie Ln Unit 7836113
- 1347 Antelope Valley Rd
- 525 Prairie Dog Ct
- 15500 Elkhorn Ln
- 13705 N Red Rock Rd
- 1355 Antelope Valley Rd
- 14005 N Red Rock Rd
- 130 Boron Ln
- 7410 Matterhorn Blvd
- 645 Mcgill Dr
- 17880 Mockingbird Dr
- 13405 Mount Lassen St
- 14341 Durham Dr
- 13051 St
- 11090 Marymount Dr
- 9007 Quail Grove Dr
- 10023 Humite Ln
- 8932 Coyote Bluff Dr
- 8941 Elk Ravine Dr
- 8950 Elk Ravine Dr
- 8948 Elk Ravine Dr
- 9755 Silver Sky Pkwy
- 7769 Welsh Dr Unit 1
- 7717 Tulear St
- 405 Kess Way
- 7481 Capstone Dr
- 9615 Stoney Creek Way
- 205 Silver Lake Rd
- 9455 Sky Vista Pkwy
Ask me questions while you tour the home.
