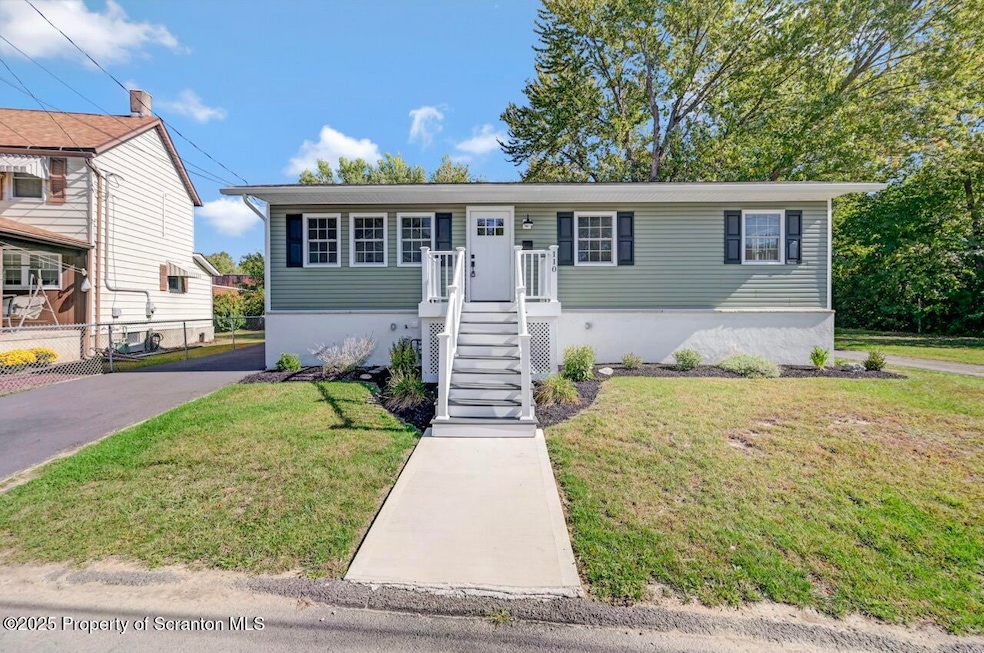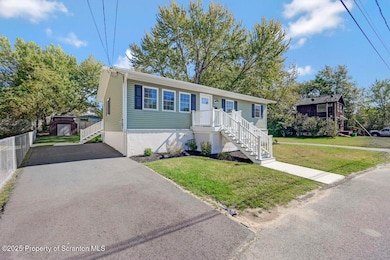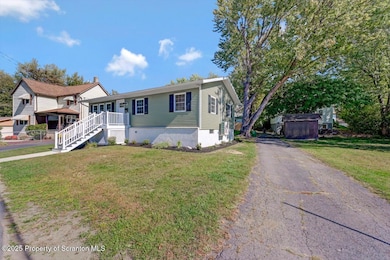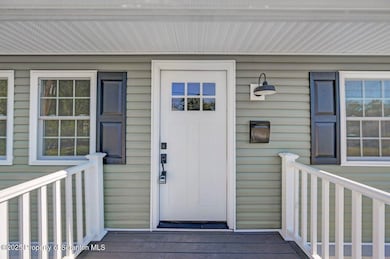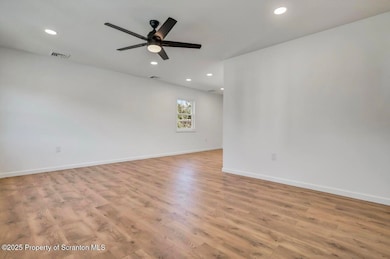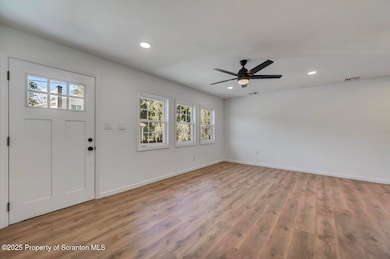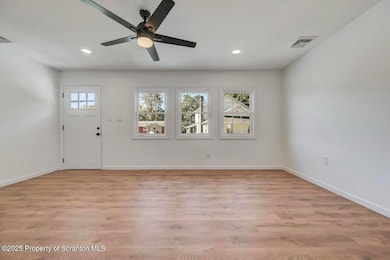110 Morgan St Jessup, PA 18434
Estimated payment $1,646/month
Total Views
15,962
4
Beds
1.5
Baths
1,818
Sq Ft
$159
Price per Sq Ft
Highlights
- Deck
- No HOA
- Living Room
- Granite Countertops
- Stainless Steel Appliances
- Laundry Room
About This Home
Completely updated from top to bottom! This beautifully renovated ranch features 4 bedrooms, 1.5 baths, and stylish modern finishes throughout. The main level offers an open layout with a brand-new kitchen and updated full bath. The finished basement provides a 4th bedroom, laundry room, half bath, and a spacious family room. Enjoy outdoor living on the deck and convenient off-street parking. Move right in and enjoy this turnkey home!
Home Details
Home Type
- Single Family
Est. Annual Taxes
- $1,508
Year Built
- Built in 1970
Lot Details
- 7,405 Sq Ft Lot
- Lot Dimensions are 60x99x60x119
- Back Yard
Home Design
- Block Foundation
- Fire Rated Drywall
- Composition Roof
- Vinyl Siding
Interior Spaces
- 1-Story Property
- Family Room
- Living Room
- Dining Area
- Luxury Vinyl Tile Flooring
- Laundry Room
Kitchen
- Electric Range
- Microwave
- Dishwasher
- Stainless Steel Appliances
- Granite Countertops
Bedrooms and Bathrooms
- 4 Bedrooms
Partially Finished Basement
- Block Basement Construction
- Laundry in Basement
- Crawl Space
Parking
- 2 Open Parking Spaces
- Driveway
- Off-Street Parking
Outdoor Features
- Deck
- Rain Gutters
Utilities
- Forced Air Heating and Cooling System
- Heating System Uses Natural Gas
- Baseboard Heating
- Natural Gas Connected
- Phone Available
- Cable TV Available
Community Details
- No Home Owners Association
Listing and Financial Details
- Assessor Parcel Number 10417040028
- $7,000 per year additional tax assessments
Map
Create a Home Valuation Report for This Property
The Home Valuation Report is an in-depth analysis detailing your home's value as well as a comparison with similar homes in the area
Home Values in the Area
Average Home Value in this Area
Tax History
| Year | Tax Paid | Tax Assessment Tax Assessment Total Assessment is a certain percentage of the fair market value that is determined by local assessors to be the total taxable value of land and additions on the property. | Land | Improvement |
|---|---|---|---|---|
| 2025 | $1,739 | $7,000 | $0 | $7,000 |
| 2024 | $1,508 | $7,000 | $0 | $7,000 |
| 2023 | $1,508 | $7,000 | $0 | $7,000 |
| 2022 | $1,481 | $7,000 | $0 | $7,000 |
| 2021 | $1,470 | $7,000 | $0 | $7,000 |
| 2020 | $1,470 | $7,000 | $0 | $7,000 |
| 2019 | $1,364 | $7,000 | $0 | $7,000 |
| 2018 | $1,339 | $7,000 | $0 | $7,000 |
| 2017 | $1,332 | $7,000 | $0 | $7,000 |
| 2016 | $779 | $7,000 | $0 | $0 |
| 2015 | -- | $7,000 | $0 | $0 |
| 2014 | -- | $7,000 | $0 | $0 |
Source: Public Records
Property History
| Date | Event | Price | List to Sale | Price per Sq Ft | Prior Sale |
|---|---|---|---|---|---|
| 11/05/2025 11/05/25 | Price Changed | $289,000 | -6.7% | $159 / Sq Ft | |
| 10/08/2025 10/08/25 | For Sale | $309,900 | +158.3% | $170 / Sq Ft | |
| 11/03/2023 11/03/23 | Sold | $119,995 | 0.0% | $63 / Sq Ft | View Prior Sale |
| 10/03/2023 10/03/23 | Pending | -- | -- | -- | |
| 10/02/2023 10/02/23 | For Sale | $119,995 | -- | $63 / Sq Ft |
Source: Greater Scranton Board of REALTORS®
Purchase History
| Date | Type | Sale Price | Title Company |
|---|---|---|---|
| Deed | $119,995 | None Listed On Document | |
| Deed | $115,000 | Golden Dome Abstract | |
| Deed | $55,000 | -- |
Source: Public Records
Source: Greater Scranton Board of REALTORS®
MLS Number: GSBSC255257
APN: 10417040028
Nearby Homes
- 0 Mary St Extension Unit GSBSC253508
- 146 Buttonwood St
- 710 Main St
- 174 Constitution Ave
- 231 Cherry St
- 205 Constitution Ave
- 320 Church St
- 302 Main St
- 607 Jenkins St
- 0 Rear Rose St
- 11 Riverview Dr
- 410 Keystone Ave
- 321 Rear Rose St
- 504 Union St
- 936 Main St
- 0 Virginia Ave
- 129 Northpoint Dr
- 454 Bodnick St
- 315 Dolph St Unit 317
- 250 Kathleen Dr
- 609 Main St Unit 4
- 500 4th Ave Unit 1
- 500 4th Ave Unit 4
- 520 Burke Bypass
- 1326 Winton St
- 522 N Main Unit 1st Floor
- 522 N Main Unit 2nd Floor
- 322 1st St
- 423 W Lackawanna Ave Unit 3
- 423 W Lackawanna Ave Unit 2
- 423 W Lackawanna Ave Unit 1
- 113 E Lackawanna Ave Unit 5
- 712 W Lackawanna Ave
- 906 W Lackawanna Ave Unit 906 -2nd floor
- 708 Woodmere Ave
- 2800 Us 6
- 127 W Line St Unit downstairs
- 1200 Main St
- 1202 Main St
- 802 Dundaff St Unit 2
