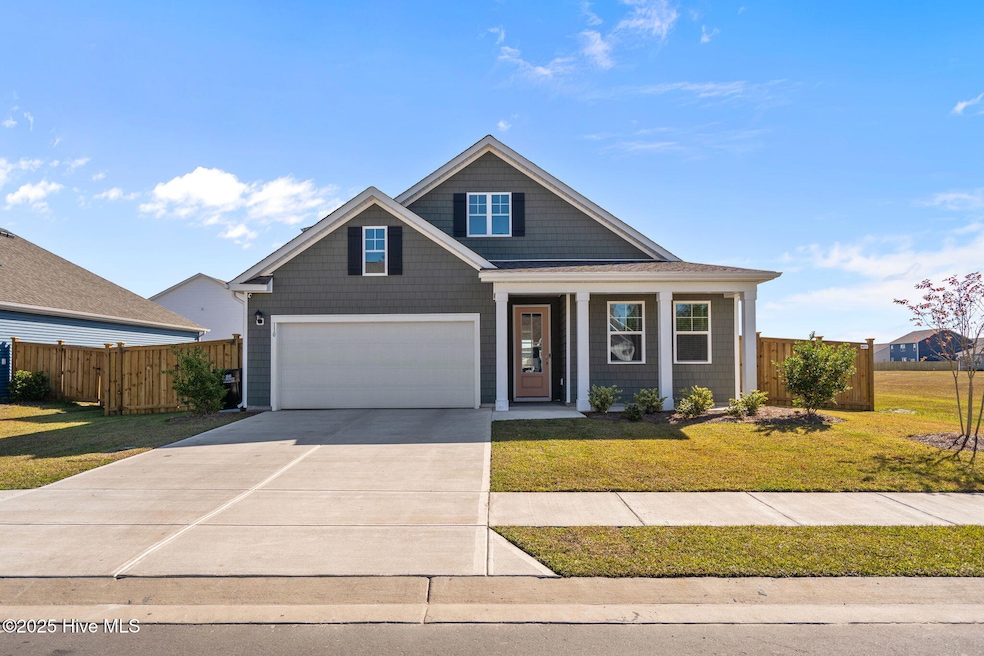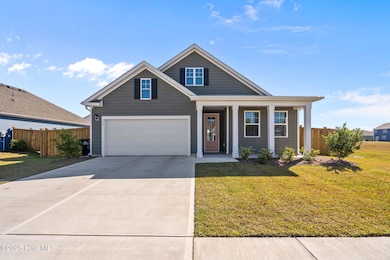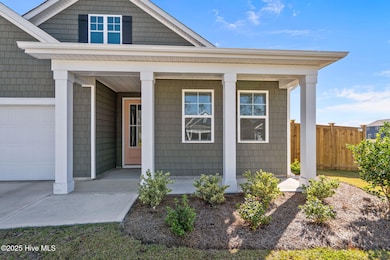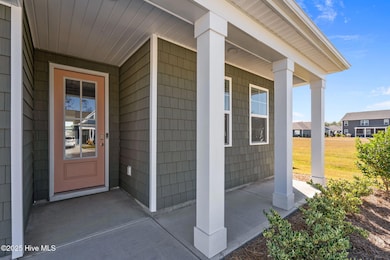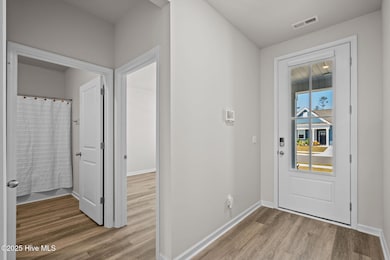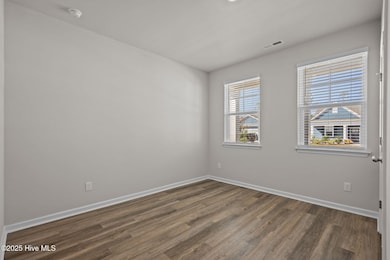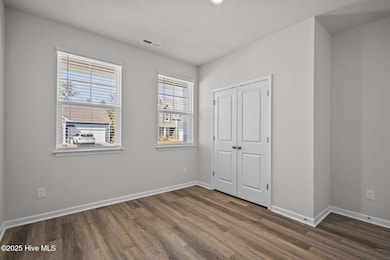110 Moyock Ln Wilmington, NC 28411
Estimated payment $2,745/month
Highlights
- Water Views
- Home fronts a pond
- Main Floor Primary Bedroom
- South Topsail Elementary School Rated A-
- Clubhouse
- Attic
About This Home
Don't miss this stunning, nearly new home filled with natural light and thoughtful details throughout! The popular Darby floor plan is a winner. From the moment you enter, you'll be welcomed by an expansive foyer with 9' ceilings and luxury vinyl plank flooring that flows seamlessly through the main level. The open-concept floor plan is spacious and bright, featuring large windows that capture serene pond views. The open kitchen is a true centerpiece, showcasing a generous island perfect for gathering with family and friends. Just off the living area, a sliding door leads to a covered back porch and fenced backyard -- ideal for outdoor entertaining.The huge primary suite offers a relaxing retreat with a ensuite featuring dual vanities, a walk-in shower, and a private water closet. Two additional bedrooms, a full bath, and a flex room with french glass doors, perfect for a home office, complete the main floor.Upstairs, you'll find a large bonus room, a fourth bedroom, a full bath, and plenty of storage -- including a convenient walk-in attic. What else could you ask for? A two car garage? This home has it. Located in the desirable and growing community of Blake Farm, you'll enjoy exceptional neighborhood amenities and a vibrant, up-and-coming setting. This home truly has it all!
Home Details
Home Type
- Single Family
Est. Annual Taxes
- $245
Year Built
- Built in 2025
Lot Details
- 8,400 Sq Ft Lot
- Lot Dimensions are 70x120x70x120
- Home fronts a pond
- Fenced Yard
- Wood Fence
- Decorative Fence
- Property is zoned PD
HOA Fees
- $90 Monthly HOA Fees
Home Design
- Slab Foundation
- Wood Frame Construction
- Shingle Roof
- Vinyl Siding
- Stick Built Home
Interior Spaces
- 2,710 Sq Ft Home
- 2-Story Property
- Blinds
- Combination Dining and Living Room
- Water Views
- Attic
Kitchen
- Kitchen Island
- Solid Surface Countertops
Flooring
- Carpet
- Luxury Vinyl Plank Tile
Bedrooms and Bathrooms
- 4 Bedrooms
- Primary Bedroom on Main
- 3 Full Bathrooms
- Walk-in Shower
Parking
- 2 Car Attached Garage
- Garage Door Opener
- Driveway
- Off-Street Parking
Outdoor Features
- Covered Patio or Porch
Schools
- South Topsail Elementary School
- Topsail Middle School
- Topsail High School
Utilities
- Heat Pump System
- Electric Water Heater
Listing and Financial Details
- Assessor Parcel Number 3271-17-9004-0000
Community Details
Overview
- First Service Residential Association, Phone Number (855) 546-9462
- Blake Farm Subdivision
- Maintained Community
Amenities
- Picnic Area
- Clubhouse
Recreation
- Pickleball Courts
- Community Playground
- Community Pool
Map
Home Values in the Area
Average Home Value in this Area
Property History
| Date | Event | Price | List to Sale | Price per Sq Ft |
|---|---|---|---|---|
| 11/13/2025 11/13/25 | For Sale | $499,900 | -- | $184 / Sq Ft |
Source: Hive MLS
MLS Number: 100541154
- 176 Legare St Unit Lot 219
- 122 Legare St Unit Lot 215
- 150 Legare St Unit Lot 217
- 117 Brogdon St Unit Lot 8
- 250 Legare St Unit Lot 224
- 250 Legare St
- 16 Legare St Unit Lot 172
- 18 Landward Way
- BENNET Plan at Blake Farm - The Pines
- MANNING Plan at Blake Farm - The Pines
- AISLE Plan at Blake Farm - The Manors
- PEARSON TH Plan at Blake Farm - The Willows
- ROBIE Plan at Blake Farm - The Pines
- WREN Plan at Blake Farm - The Pines
- NORMAN TH Plan at Blake Farm - The Willows
- CALI Plan at Blake Farm - The Grove
- 77 Brogdon St Unit Lot 5
- 123 Brogdon St Unit Lot 9
- 40 Brogdon St Unit Lot 29
- 40 Brogdon St
- 59 Bonaparte St
- 300 N Atlantic Ave
- 21 Dupont St
- 127 Edison Ave
- 24 Winnow Walk
- 49 N Assembly Dr
- 9102 Redfish Run
- 1241 Pandion Dr
- 26 Mullein Dr
- 8651-O Stephens Church Rd
- 110 Futch Creek Rd
- 245 High Tide Dr
- 115 Beaumont Oaks Dr
- 115 Beaumont Oaks Dr Unit C1
- 115 Beaumont Oaks Dr Unit B1
- 115 Beaumont Oaks Dr Unit Th1
- 49 Lania Shore Way
- 211 Cypress Pond Way
- 617 Porters Neck Rd
- 28 Thornbury Dr
