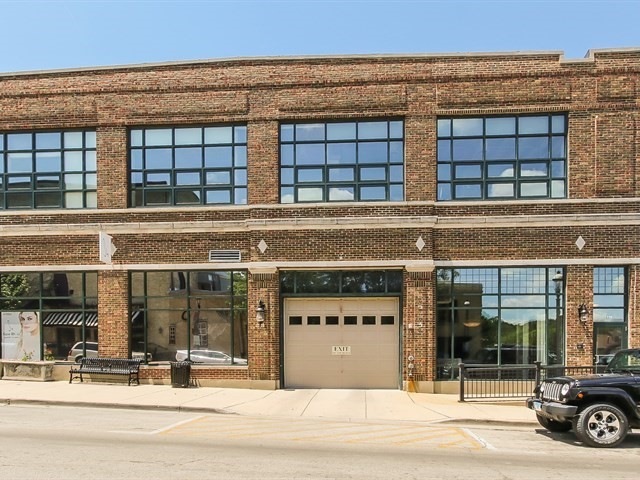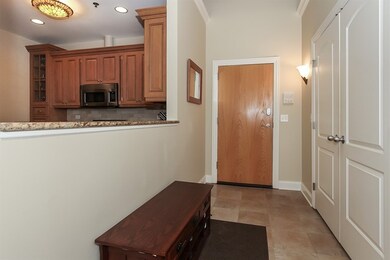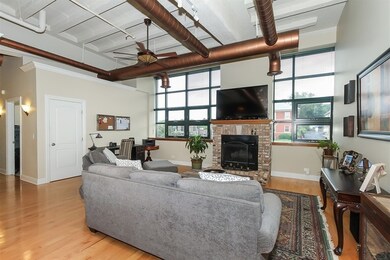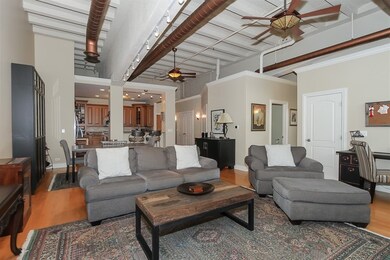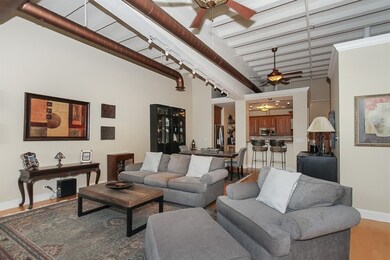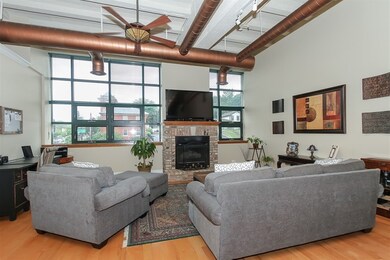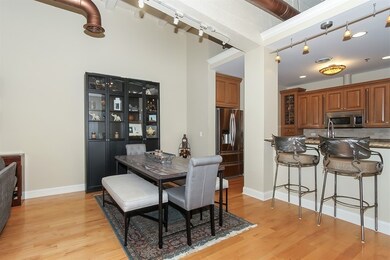
110 N 2nd St Unit 2 West Dundee, IL 60118
About This Home
As of August 2024RARE opportunity to own this gorgeous end unit LOFT CONDO in vibrant downtown West Dundee! Amazing OPEN CONCEPT design is FULL OF WINDOWS for natural light & beautiful views of the Fox River & Downtown! Gourmet kitchen w/ Viking stainless appliances and granite counters. Huge living room features hardwood floors & fireplace. Enjoy the ROOFTOP DECK w/ panoramic views of the river & downtown West Dundee. The Roof top deck is perfect for intimate entertaining with a few friends or big enough to host a huge family gathering. Relaxing Master suite with full bath. In unit laundry & storage. Guest bedroom & bath. ELEVATOR & INDOOR HEATED PARKING with 2 spaces, storage and access to Spa Bleu. Heated Bicycle storage. WALK to shops, restaurants & the river. Easy access to the Fox River Bike Trails.
Last Agent to Sell the Property
Premier Living Properties License #475137186 Listed on: 10/18/2019
Last Buyer's Agent
Robert Turner
Redfin Corporation
Property Details
Home Type
Condominium
Est. Annual Taxes
$9,819
Year Built
2004
Lot Details
0
HOA Fees
$300 per month
Parking
2
Listing Details
- Property Type: Attached Single
- General Information: Flood Zone (Partial)
- Disability Access: Yes
- Disability Access Details: Doors w/Lever Handles, Ramp - Main Level, Wheelchair Accessible, Wheelchair Height Mailbox, Wheelchair Ramp(s)
- Unit Floor Level: 2
- Age: 11-15 Years
- Full Bathrooms: 2
- Number Interior Fireplaces: 1
- Ownership: Condo
- Total Full or Half Bathrooms: 2
- Total Sq Ft: 1387
- Estimated Year Built: 2004
- Tax Exemptions: Homeowner
- Type Attached: Condo-Loft
- Total Sq Ft: 1387
- Special Features: None
- Property Sub Type: Condos
- Stories: 1
- Year Built: 2004
Interior Features
- Interior Property Features: Vaulted/Cathedral Ceilings, Elevator, Hardwood Floors, 1st Floor Bedroom, 1st Floor Full Bath, Laundry Hook-Up in Unit
- Number Of Rooms: 5
- Living Room: Dimensions: 20X15, On Level: Main Level, Flooring: Hardwood
- Appliances: Oven/Range, Microwave, Dishwasher, High End Refrigerator, Washer, Dryer, Disposal, All Stainless Steel Kitchen Appliances
- Equipment: Security System, Intercom, Fire Sprinklers, CO Detectors, Ceiling Fan
- Fireplace Details: Attached Fireplace Doors/Screen, Electric, Gas Logs
- Fireplace Location: Living Room
- Bedrooms All Levels: 2
- Primary Bedroom Bath: Full
- Bathroom Amenities: Double Sink
- Above Grade Bedrooms: 2
- Dining Room: Dimensions: 17X11, On Level: Main Level, Flooring: Hardwood
- Kitchen Type: Dimensions: 15X11, On Level: Main Level, Flooring: Hardwood
- Kitchen Type: Eating Area-Breakfast Bar
- Additional Rooms: Foyer
- Master Bedroom: Dimensions: 23X14, On Level: Main Level, Flooring: Carpet
- Additional Room 1 Name: Foyer, Dimensions: 8X4, On Level: Main Level, Flooring: Ceramic Tile
- Bedroom 2: Dimensions: 12X11, On Level: Main Level, Flooring: Carpet
- Estimated Sq Ft: 1387
- Estimated Total Finished Sq Ft: 1387
- Main Level Sq Ft: 1387
- Dining Room Type: Combined w/ LivRm
Exterior Features
- Foundation: Concrete
- Exterior Building Type: Brick
- Exterior Property Features: Roof Deck, Cable Access
Garage/Parking
- Number of Cars: 2
- Parking: Garage
- Garage Type: Attached
- Garage Details: Garage Door Opener(s), Heated, 7 Foot or more high garage door
- Garage On Site: Yes
- Number Garage Spaces: 2
- Driveway: Concrete
- Parking Included In Price: Yes
- Garage Ownership: Owned
Utilities
- Electricity: Circuit Breakers
- Air Conditioner: Central Air
- Water: Public
- Sewer: Sewer-Public
- Heating Fuel: Gas, Forced Air
Condo/Co-op/Association
- Max Pet Weight: 25
- Pets Allowed: Yes
- Fee Frequency: Monthly
- Pet Information: Cats OK, Dogs OK
- Common Area Amenities: Bike Room/Bike Trails, Elevator, Storage, Sundeck, Security Door Locks
- Assessment Includes: Water, Parking, Common Insurance, Security, Exterior Maintenance, Scavenger, Snow Removal
- Assessment Association Fees: 300
- Management Contact Name: HOA
- Management Phone: 000-000-0000
Fee Information
- Management Company: HOA
Schools
- School District: 300
- Elementary School: Dundee Highlands Elementary Scho
- Middle School: Dundee Middle School
- High School: Dundee-Crown High School
- Junior High Dist: 300
Lot Info
- Lot Dimensions: COMMON
- Lot Description: Corner
- Parcel Identification Number: 0322478008
Multi Family
- Total Number Unitsin Building: 6
- Number Stories: 1
Tax Info
- Taxes: 6387.28
Ownership History
Purchase Details
Home Financials for this Owner
Home Financials are based on the most recent Mortgage that was taken out on this home.Purchase Details
Home Financials for this Owner
Home Financials are based on the most recent Mortgage that was taken out on this home.Purchase Details
Home Financials for this Owner
Home Financials are based on the most recent Mortgage that was taken out on this home.Purchase Details
Home Financials for this Owner
Home Financials are based on the most recent Mortgage that was taken out on this home.Purchase Details
Home Financials for this Owner
Home Financials are based on the most recent Mortgage that was taken out on this home.Purchase Details
Home Financials for this Owner
Home Financials are based on the most recent Mortgage that was taken out on this home.Similar Homes in West Dundee, IL
Home Values in the Area
Average Home Value in this Area
Purchase History
| Date | Type | Sale Price | Title Company |
|---|---|---|---|
| Warranty Deed | $370,000 | None Listed On Document | |
| Warranty Deed | $328,000 | None Listed On Document | |
| Warranty Deed | $275,000 | Chicago Title | |
| Warranty Deed | $200,000 | None Available | |
| Deed | $300,500 | -- | |
| Warranty Deed | $350,000 | Chicago Title Insurance Co |
Mortgage History
| Date | Status | Loan Amount | Loan Type |
|---|---|---|---|
| Open | $273,750 | New Conventional | |
| Previous Owner | $311,144 | New Conventional | |
| Previous Owner | $192,000 | New Conventional | |
| Previous Owner | $190,000 | New Conventional | |
| Previous Owner | $133,300 | New Conventional | |
| Previous Owner | $29,400 | Unknown | |
| Previous Owner | $240,250 | Purchase Money Mortgage | |
| Previous Owner | $600,000 | Credit Line Revolving | |
| Previous Owner | $262,500 | No Value Available |
Property History
| Date | Event | Price | Change | Sq Ft Price |
|---|---|---|---|---|
| 08/12/2024 08/12/24 | Sold | $370,000 | -2.6% | $267 / Sq Ft |
| 07/10/2024 07/10/24 | Pending | -- | -- | -- |
| 07/01/2024 07/01/24 | Price Changed | $379,900 | 0.0% | $274 / Sq Ft |
| 07/01/2024 07/01/24 | For Sale | $379,900 | -0.8% | $274 / Sq Ft |
| 06/24/2024 06/24/24 | Pending | -- | -- | -- |
| 06/17/2024 06/17/24 | Price Changed | $382,900 | -1.3% | $276 / Sq Ft |
| 06/12/2024 06/12/24 | For Sale | $387,900 | +18.4% | $280 / Sq Ft |
| 05/11/2022 05/11/22 | Sold | $327,520 | +0.8% | $236 / Sq Ft |
| 03/29/2022 03/29/22 | Pending | -- | -- | -- |
| 03/29/2022 03/29/22 | For Sale | $324,900 | 0.0% | $234 / Sq Ft |
| 03/05/2022 03/05/22 | Pending | -- | -- | -- |
| 03/03/2022 03/03/22 | For Sale | $324,900 | +18.1% | $234 / Sq Ft |
| 01/24/2020 01/24/20 | Sold | $275,000 | -6.9% | $198 / Sq Ft |
| 11/18/2019 11/18/19 | Pending | -- | -- | -- |
| 11/08/2019 11/08/19 | Price Changed | $295,500 | -0.5% | $213 / Sq Ft |
| 11/01/2019 11/01/19 | Price Changed | $297,000 | -0.5% | $214 / Sq Ft |
| 10/25/2019 10/25/19 | Price Changed | $298,500 | -0.5% | $215 / Sq Ft |
| 10/18/2019 10/18/19 | For Sale | $300,000 | -- | $216 / Sq Ft |
Tax History Compared to Growth
Tax History
| Year | Tax Paid | Tax Assessment Tax Assessment Total Assessment is a certain percentage of the fair market value that is determined by local assessors to be the total taxable value of land and additions on the property. | Land | Improvement |
|---|---|---|---|---|
| 2024 | $9,819 | $116,520 | $8,371 | $108,149 |
| 2023 | $9,062 | $104,841 | $7,532 | $97,309 |
| 2022 | $9,729 | $107,240 | $7,532 | $99,708 |
| 2021 | $9,369 | $101,256 | $7,112 | $94,144 |
| 2020 | $9,192 | $98,979 | $6,952 | $92,027 |
| 2019 | $8,880 | $93,962 | $6,600 | $87,362 |
| 2018 | $7,104 | $74,721 | $6,469 | $68,252 |
| 2017 | $6,525 | $61,817 | $6,051 | $55,766 |
| 2016 | $6,387 | $59,854 | $5,859 | $53,995 |
| 2015 | -- | $56,085 | $5,490 | $50,595 |
| 2014 | -- | $54,536 | $5,338 | $49,198 |
| 2013 | -- | $56,205 | $5,501 | $50,704 |
Agents Affiliated with this Home
-

Seller's Agent in 2024
Dorota Lason
United Real Estate Elite
(847) 287-4874
2 in this area
76 Total Sales
-

Buyer's Agent in 2024
Cindy Kennedy
Baird Warner
(773) 965-4003
67 in this area
94 Total Sales
-

Seller's Agent in 2022
Sue Hedlund
RE/MAX Suburban
(630) 710-7374
1 in this area
53 Total Sales
-

Seller's Agent in 2020
Teresa Stultz
Premier Living Properties
(630) 205-5568
52 in this area
384 Total Sales
-

Seller Co-Listing Agent in 2020
Steven Stultz
Premier Living Properties
(847) 322-9053
9 in this area
65 Total Sales
-
R
Buyer's Agent in 2020
Robert Turner
Redfin Corporation
Map
Source: Midwest Real Estate Data (MRED)
MLS Number: MRD10551423
APN: 03-22-478-008
- 110 N 2nd St Unit 4
- 404 Washington St
- 93 Liberty St
- 214 S 7th St
- 207 S Van Buren St
- Lot 1 View St
- 844 Village Quarter Rd Unit A5
- 855 Village Quarter Rd Unit C
- 0000 Strom Dr
- 203 E Main St
- 154 Howard Ave
- 709 Timothy Ct Unit 171
- 1 S Lincoln Ave
- 621 Park St
- 605 Barrington Ave Unit 320
- 43 N Green St
- 1042 Chateau Bluff Ln
- 27 N Lincoln Ave
- 714 Elmwood Dr
- 910 Angle Tarn
