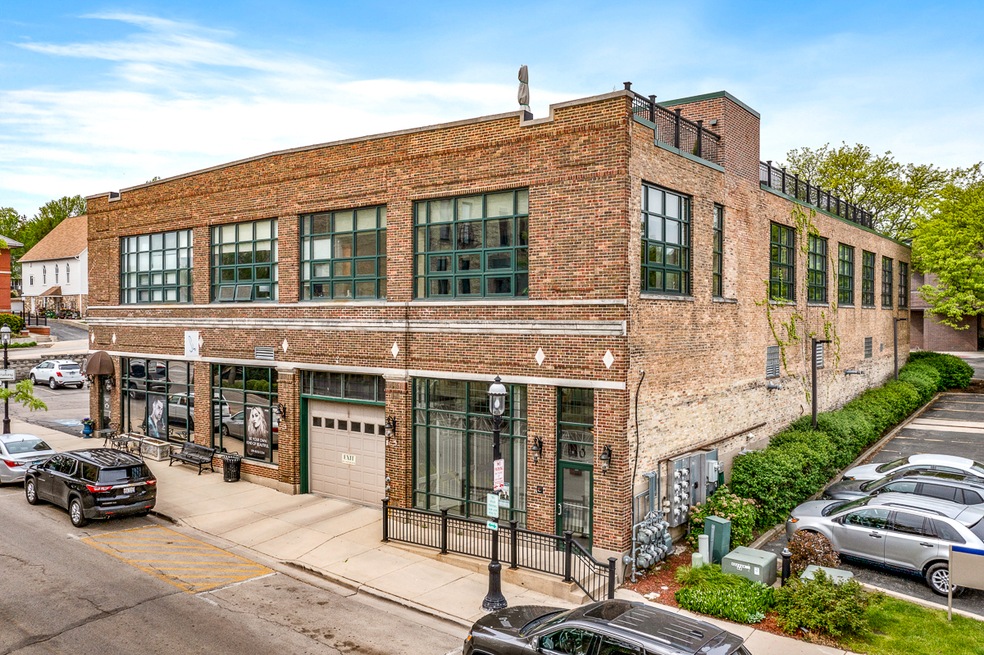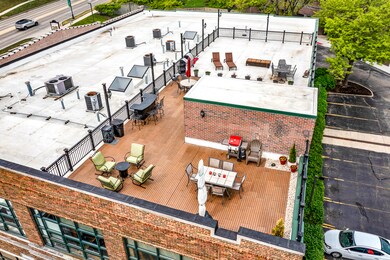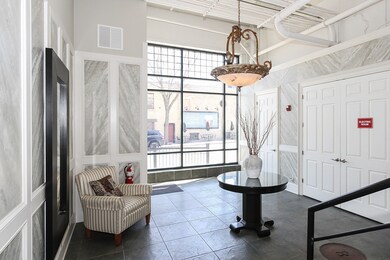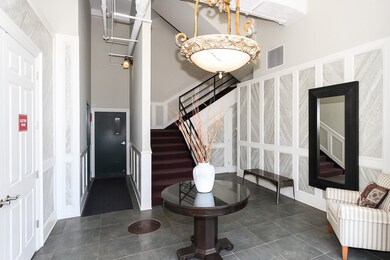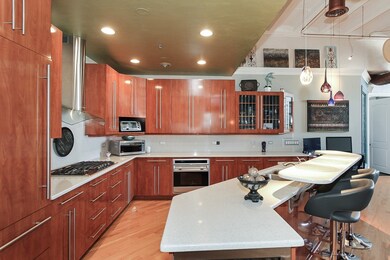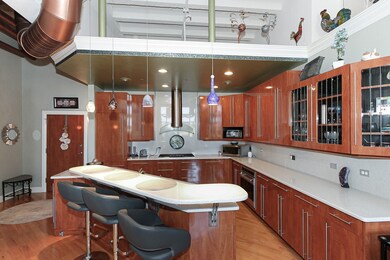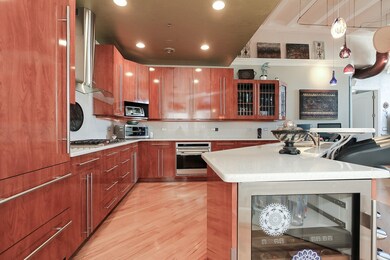
110 N 2nd St Unit 5 West Dundee, IL 60118
Highlights
- Family Room with Fireplace
- Attached Garage
- Garage ceiling height seven feet or more
- Dundee Highlands Elementary School Rated A-
- Brick or Stone Mason
- 3-minute walk to Grafelman Park
About This Home
As of November 2021Amazing loft condo in vibrant downtown West Dundee features an amazing rooftop deck, elevator building and secure heated in-building parking. Stunning open concept living with high end finishes throughout! Tons of windows for natural light. Upscale kitchen and baths, hardwood floors, fireplace and such an exciting location- walk to numerous restaurants, shops and beautiful riverwalk! Located right on the Parade route you will experience all this quaint town has to offer from your amazing vantage point on your roof top deck! Fireworks, incredible sunsets. This is an amazing lock and leave opportunity for people who love to travel- leave the snow shovel and lawnmower behind and live your best life in upscale luxury.
Last Agent to Sell the Property
Premier Living Properties License #475137186 Listed on: 08/27/2021
Property Details
Home Type
- Condominium
Est. Annual Taxes
- $9,800
Year Built
- 2004
HOA Fees
- $300 per month
Parking
- Attached Garage
- Garage ceiling height seven feet or more
- Heated Garage
- Garage Door Opener
- Parking Included in Price
Home Design
- Brick or Stone Mason
Interior Spaces
- Family Room with Fireplace
- Combination Dining and Living Room
Listing and Financial Details
- Homeowner Tax Exemptions
Community Details
Overview
- 6 Units
- Will Be Provided Association, Phone Number (847) 754-6438
Pet Policy
- Pets Allowed
- Pets up to 25 lbs
Ownership History
Purchase Details
Home Financials for this Owner
Home Financials are based on the most recent Mortgage that was taken out on this home.Purchase Details
Home Financials for this Owner
Home Financials are based on the most recent Mortgage that was taken out on this home.Purchase Details
Purchase Details
Similar Homes in West Dundee, IL
Home Values in the Area
Average Home Value in this Area
Purchase History
| Date | Type | Sale Price | Title Company |
|---|---|---|---|
| Warranty Deed | $324,500 | Ct | |
| Deed | $314,500 | Chicago Title Co | |
| Interfamily Deed Transfer | -- | -- | |
| Deed | $276,500 | -- |
Mortgage History
| Date | Status | Loan Amount | Loan Type |
|---|---|---|---|
| Open | $289,080 | New Conventional | |
| Previous Owner | $224,400 | New Conventional | |
| Previous Owner | $223,000 | New Conventional | |
| Previous Owner | $222,300 | New Conventional | |
| Previous Owner | $130,000 | Credit Line Revolving |
Property History
| Date | Event | Price | Change | Sq Ft Price |
|---|---|---|---|---|
| 11/05/2021 11/05/21 | Sold | $324,450 | -1.0% | $260 / Sq Ft |
| 09/14/2021 09/14/21 | Pending | -- | -- | -- |
| 08/27/2021 08/27/21 | For Sale | $327,700 | -0.7% | $262 / Sq Ft |
| 11/28/2018 11/28/18 | For Sale | $329,900 | +5.0% | $264 / Sq Ft |
| 11/27/2018 11/27/18 | Sold | $314,300 | -4.7% | $251 / Sq Ft |
| 11/20/2018 11/20/18 | For Sale | $329,900 | +5.0% | $264 / Sq Ft |
| 10/31/2018 10/31/18 | Off Market | $314,300 | -- | -- |
| 10/01/2018 10/01/18 | Pending | -- | -- | -- |
| 07/19/2018 07/19/18 | For Sale | $329,900 | 0.0% | $264 / Sq Ft |
| 06/22/2018 06/22/18 | Pending | -- | -- | -- |
| 05/06/2018 05/06/18 | Price Changed | $329,900 | 0.0% | $264 / Sq Ft |
| 02/27/2018 02/27/18 | For Sale | $330,000 | -- | $264 / Sq Ft |
Tax History Compared to Growth
Tax History
| Year | Tax Paid | Tax Assessment Tax Assessment Total Assessment is a certain percentage of the fair market value that is determined by local assessors to be the total taxable value of land and additions on the property. | Land | Improvement |
|---|---|---|---|---|
| 2024 | $9,800 | $116,309 | $8,371 | $107,938 |
| 2023 | $9,044 | $104,651 | $7,532 | $97,119 |
| 2022 | $9,882 | $108,828 | $7,532 | $101,296 |
| 2021 | $9,517 | $102,755 | $7,112 | $95,643 |
| 2020 | $9,337 | $100,445 | $6,952 | $93,493 |
| 2019 | $9,021 | $95,354 | $6,600 | $88,754 |
| 2018 | $7,837 | $75,811 | $6,469 | $69,342 |
| 2017 | $6,620 | $62,712 | $6,051 | $56,661 |
| 2016 | $6,480 | $60,721 | $5,859 | $54,862 |
| 2015 | -- | $56,897 | $5,490 | $51,407 |
| 2014 | -- | $55,325 | $5,338 | $49,987 |
| 2013 | -- | $57,018 | $5,501 | $51,517 |
Agents Affiliated with this Home
-

Seller's Agent in 2021
Teresa Stultz
Premier Living Properties
(630) 205-5568
52 in this area
384 Total Sales
-

Seller Co-Listing Agent in 2021
Steven Stultz
Premier Living Properties
(847) 322-9053
9 in this area
65 Total Sales
-
S
Seller's Agent in 2018
Scott Schier
Grid 7 Properties
Map
Source: Midwest Real Estate Data (MRED)
MLS Number: 11201995
APN: 03-22-478-011
- 110 N 2nd St Unit 4
- 404 Washington St
- 93 Liberty St
- 214 S 7th St
- 207 S Van Buren St
- Lot 1 View St
- 844 Village Quarter Rd Unit A5
- 855 Village Quarter Rd Unit C
- 0000 Strom Dr
- 203 E Main St
- 154 Howard Ave
- 709 Timothy Ct Unit 171
- 1 S Lincoln Ave
- 621 Park St
- 605 Barrington Ave Unit 320
- 43 N Green St
- 1042 Chateau Bluff Ln
- 27 N Lincoln Ave
- 714 Elmwood Dr
- 910 Angle Tarn
