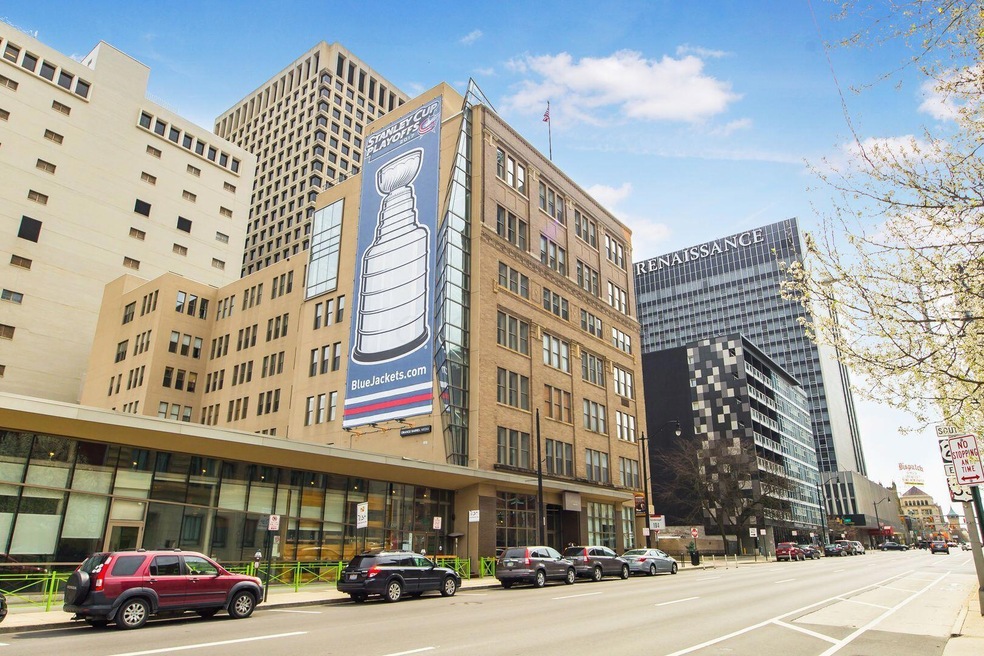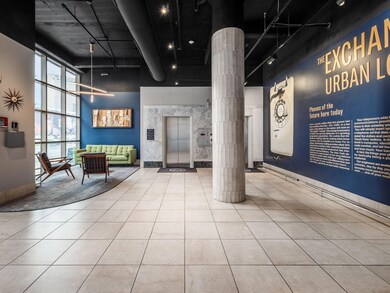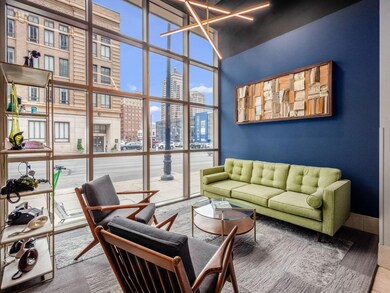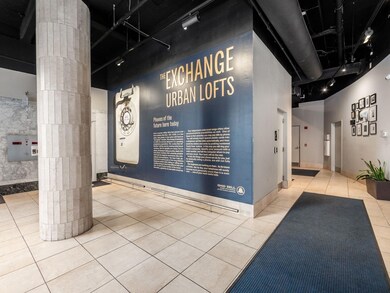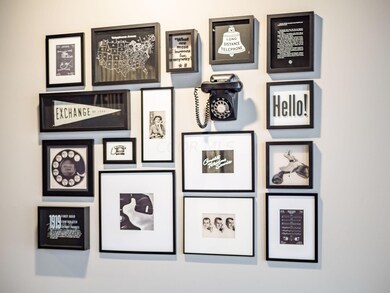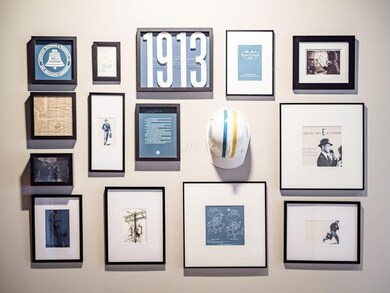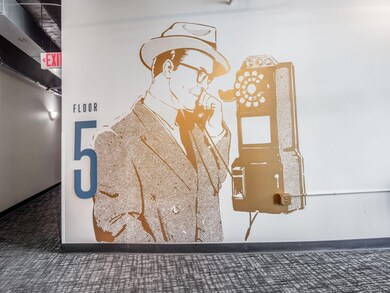
110 N 3rd St Unit 503 Columbus, OH 43215
Uptown District NeighborhoodHighlights
- Fitness Center
- Ranch Style House
- Shed
- Deck
- Main Floor Primary Bedroom
- Ceramic Tile Flooring
About This Home
As of January 2025Experience the BEST of urban living in this chic 1-bedroom, 1-bath condo in the HEART of the city! Just steps from vibrant restaurants, trendy bars, eclectic shops, and lively festivals, this condo offers a true downtown lifestyle. The OPEN flr plan features large windows overlooking downtown; high ceilings & wood floors. You'll love cooking in this SPACIOUS kitchen w/ lots of counter space + storage. Enjoy a gated, assigned parking spot, basement storage, on-site fitness center, and a shared rooftop patio with STUNNING skyline views. Common areas have recently been refreshed and the building is beautifully maintained & well managed. Rentals (30+ days) allowed. Condo fee includes high-speed internet water/sewer, and trash. Freshly painted & immaculate. Must see!
Last Agent to Sell the Property
RE/MAX Partners License #2010001340 Listed on: 09/27/2024

Property Details
Home Type
- Condominium
Est. Annual Taxes
- $3,075
Year Built
- Built in 1913
HOA Fees
- $466 Monthly HOA Fees
Home Design
- Ranch Style House
- Brick Exterior Construction
- Block Foundation
Interior Spaces
- 759 Sq Ft Home
- Ceramic Tile Flooring
- Laundry on main level
- Basement
Kitchen
- Electric Range
- Microwave
- Dishwasher
Bedrooms and Bathrooms
- 1 Primary Bedroom on Main
- 1 Full Bathroom
Parking
- Common or Shared Parking
- Assigned Parking
Outdoor Features
- Deck
- Shed
- Storage Shed
Additional Features
- 1 Common Wall
- Forced Air Heating and Cooling System
Listing and Financial Details
- Assessor Parcel Number 010-268761
Community Details
Overview
- Association fees include insurance, security, sewer, trash, water, snow removal
- Association Phone (614) 686-7775
- Link HOA
- On-Site Maintenance
Recreation
- Fitness Center
- Snow Removal
Ownership History
Purchase Details
Home Financials for this Owner
Home Financials are based on the most recent Mortgage that was taken out on this home.Purchase Details
Home Financials for this Owner
Home Financials are based on the most recent Mortgage that was taken out on this home.Similar Homes in the area
Home Values in the Area
Average Home Value in this Area
Purchase History
| Date | Type | Sale Price | Title Company |
|---|---|---|---|
| Warranty Deed | $206,000 | Northwest Title | |
| Warranty Deed | $206,000 | Northwest Title | |
| Warranty Deed | $152,900 | Chicago Title |
Mortgage History
| Date | Status | Loan Amount | Loan Type |
|---|---|---|---|
| Open | $202,268 | FHA | |
| Closed | $202,268 | FHA | |
| Previous Owner | $165,600 | New Conventional | |
| Previous Owner | $152,900 | Purchase Money Mortgage |
Property History
| Date | Event | Price | Change | Sq Ft Price |
|---|---|---|---|---|
| 01/06/2025 01/06/25 | Sold | $206,000 | +3.0% | $271 / Sq Ft |
| 10/30/2024 10/30/24 | Price Changed | $200,000 | 0.0% | $264 / Sq Ft |
| 10/30/2024 10/30/24 | For Sale | $200,000 | 0.0% | $264 / Sq Ft |
| 09/27/2024 09/27/24 | For Sale | $200,000 | -- | $264 / Sq Ft |
Tax History Compared to Growth
Tax History
| Year | Tax Paid | Tax Assessment Tax Assessment Total Assessment is a certain percentage of the fair market value that is determined by local assessors to be the total taxable value of land and additions on the property. | Land | Improvement |
|---|---|---|---|---|
| 2024 | $3,118 | $65,380 | $16,450 | $48,930 |
| 2023 | $3,075 | $65,380 | $16,450 | $48,930 |
| 2022 | $3,246 | $59,220 | $29,400 | $29,820 |
| 2021 | $3,246 | $59,220 | $29,400 | $29,820 |
| 2020 | $3,234 | $59,220 | $29,400 | $29,820 |
| 2019 | $3,147 | $49,350 | $24,500 | $24,850 |
| 2018 | $1,920 | $49,350 | $24,500 | $24,850 |
| 2017 | $3,340 | $49,350 | $24,500 | $24,850 |
| 2016 | $3,534 | $51,040 | $7,880 | $43,160 |
| 2015 | $545 | $51,040 | $7,880 | $43,160 |
| 2014 | $547 | $51,040 | $7,880 | $43,160 |
| 2013 | $376 | $10,080 | $8,750 | $1,330 |
Agents Affiliated with this Home
-
Lee Ritchie

Seller's Agent in 2025
Lee Ritchie
RE/MAX
(614) 595-0732
14 in this area
940 Total Sales
-
Donna Carstens

Buyer's Agent in 2025
Donna Carstens
Realistar
(614) 560-9449
2 in this area
22 Total Sales
Map
Source: Columbus and Central Ohio Regional MLS
MLS Number: 224034460
APN: 010-268761
- 110 N 3rd St Unit 709
- 110 N 3rd St Unit 507
- 100 E Gay St Unit 505
- 100 E Gay St Unit 607
- 100 E Gay St Unit 803
- 112 E Lafayette St
- 110 E Lafayette St
- 108 E Lafayette St
- 106 E Lafayette St
- 106 N High St Unit 303
- 106 N High St Unit 105
- 106 N High St Unit 603
- 106 N High St Unit 207
- 85 N 5th St Unit TH23
- 60 E Spring St Unit 214
- 60 E Spring St Unit 327
- 60 E Spring St Unit 215 COURTYARD
- 60 E Spring St Unit 110
- 60 E Spring St Unit 601
- 60 E Spring St Unit 105
