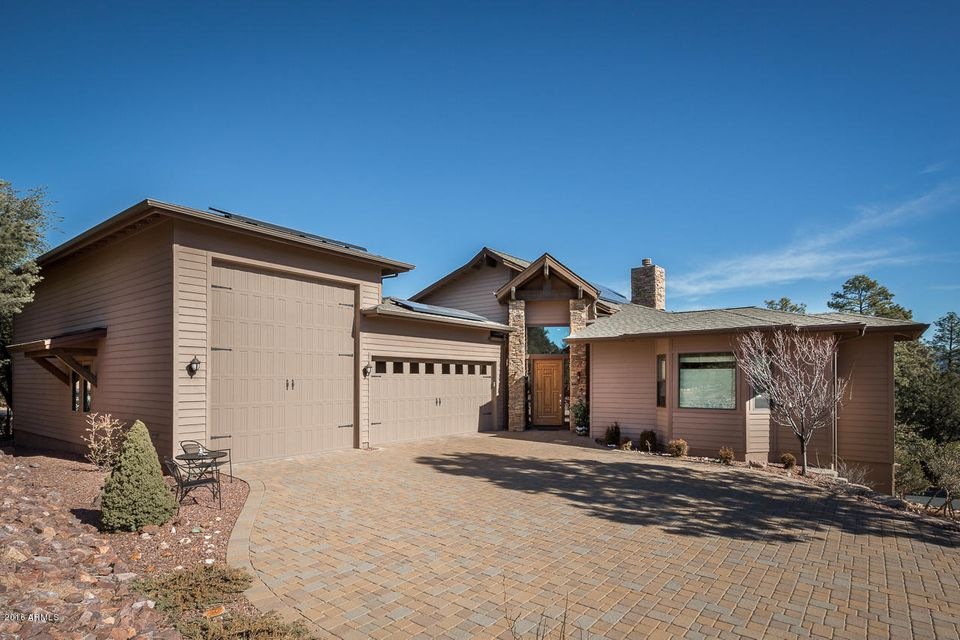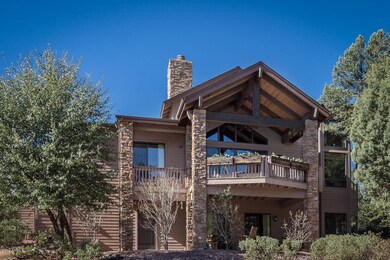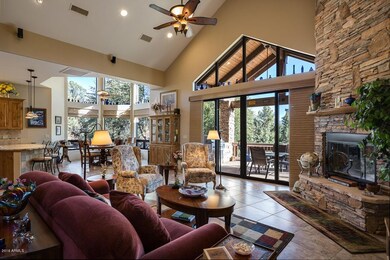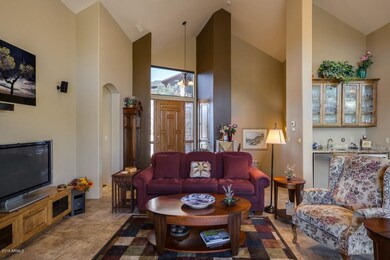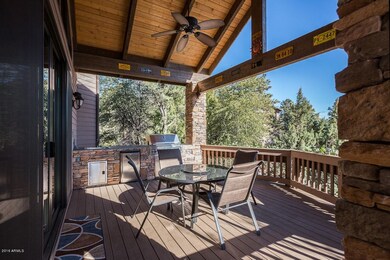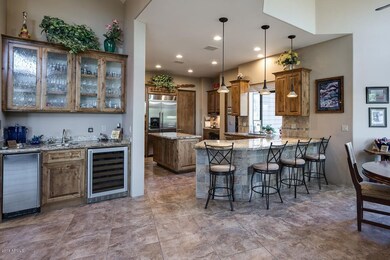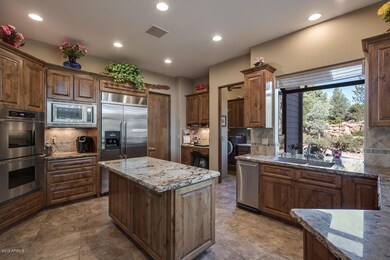
110 N Feather Plume Cir Payson, AZ 85541
Highlights
- Fitness Center
- RV Garage
- Gated Parking
- Gated with Attendant
- Solar Power System
- Mountain View
About This Home
As of August 2021This elegant Chaparral Pines offers main-level living with mountain views and the rare 3-car garage which includes an RV garage bay! The open floor plan features a floor-to-ceiling stone clad fireplace in the Great Room with Mogollon Rim mountain views from the expansive patio. A wet bar is conveniently accessible and features both a crystal clear ice maker and a wine refrigerator. The kitchen is a true chef’s delight with Dacor and Bosch stainless steel appliances, including a double oven, microwave and 6-burner stovetop, center island, alder cabinets and plenty of prep space. A desk nook is conveniently accessible from the kitchen, as well as a spacious laundry room. The home features a stone clad breakfast bar as well as a dining area with mountain views. The Master Suite ... CLICK offers a private retreat with patio doors to the balcony, and a luxurious bath suite with snail shower, jetted tub, granite topped dual vanities, His and Her Closets, plus a third closet lined with Cedar.
Downstairs, two private guest suites await, as well as a well-planned wine room, perfectly refrigerated to properly store your collection. Additionally, there is a shop/hobby room with concrete floors and sink. This home also features approximately 600 square feet of storage space so you have plenty of room for everything! The home is entirely heated with electricity, not propane gas, so the solar panels provide the perfect energy efficiency. This efficient main-level living floor plan with luxury custom finishes and the RV garage is a rare find in Chaparral Pines, come see it now!
Last Agent to Sell the Property
Wendy Larchick
Keller Williams Arizona Realty License #BR538058000 Listed on: 02/19/2016

Home Details
Home Type
- Single Family
Est. Annual Taxes
- $3,664
Year Built
- Built in 2008
Lot Details
- 0.31 Acre Lot
- Cul-De-Sac
- Desert faces the front and back of the property
HOA Fees
- $132 Monthly HOA Fees
Parking
- 4 Car Garage
- Gated Parking
- RV Garage
Home Design
- Wood Frame Construction
- Composition Roof
- Stone Exterior Construction
Interior Spaces
- 2,535 Sq Ft Home
- 2-Story Property
- Wet Bar
- Vaulted Ceiling
- Ceiling Fan
- Gas Fireplace
- Double Pane Windows
- Living Room with Fireplace
- Mountain Views
- Finished Basement
- Walk-Out Basement
Kitchen
- Breakfast Bar
- Built-In Microwave
- Granite Countertops
Flooring
- Wood
- Carpet
- Tile
Bedrooms and Bathrooms
- 3 Bedrooms
- Primary Bathroom is a Full Bathroom
- 3 Bathrooms
- Dual Vanity Sinks in Primary Bathroom
- Hydromassage or Jetted Bathtub
- Bathtub With Separate Shower Stall
Eco-Friendly Details
- Solar Power System
Outdoor Features
- Balcony
- Covered patio or porch
- Built-In Barbecue
Schools
- Out Of Maricopa Cnty Elementary And Middle School
- Out Of Maricopa Cnty High School
Utilities
- Refrigerated Cooling System
- Zoned Heating
Listing and Financial Details
- Legal Lot and Block 605 / 11N
- Assessor Parcel Number 302-87-605
Community Details
Overview
- Association fees include ground maintenance, (see remarks), street maintenance
- Chaparral Pines Association, Phone Number (928) 472-9068
- Built by McIntyre Construction
- Chaparral Pines Phase Two Subdivision
Amenities
- Clubhouse
- Recreation Room
Recreation
- Tennis Courts
- Community Playground
- Fitness Center
- Heated Community Pool
- Community Spa
- Bike Trail
Security
- Gated with Attendant
Ownership History
Purchase Details
Home Financials for this Owner
Home Financials are based on the most recent Mortgage that was taken out on this home.Purchase Details
Purchase Details
Home Financials for this Owner
Home Financials are based on the most recent Mortgage that was taken out on this home.Purchase Details
Home Financials for this Owner
Home Financials are based on the most recent Mortgage that was taken out on this home.Purchase Details
Purchase Details
Similar Homes in Payson, AZ
Home Values in the Area
Average Home Value in this Area
Purchase History
| Date | Type | Sale Price | Title Company |
|---|---|---|---|
| Warranty Deed | -- | Pioneer Title Agency Inc | |
| Interfamily Deed Transfer | -- | None Available | |
| Warranty Deed | $564,000 | Pioneer Title Agency Inc | |
| Interfamily Deed Transfer | -- | Pioneer Title Agency | |
| Interfamily Deed Transfer | -- | Pioneer Title Agency | |
| Cash Sale Deed | $127,500 | Pioneer Title Agency | |
| Cash Sale Deed | $120,000 | First American Title |
Mortgage History
| Date | Status | Loan Amount | Loan Type |
|---|---|---|---|
| Open | $550,000 | New Conventional | |
| Previous Owner | $400,000 | New Conventional | |
| Previous Owner | $583,400 | Construction |
Property History
| Date | Event | Price | Change | Sq Ft Price |
|---|---|---|---|---|
| 08/06/2021 08/06/21 | Sold | $770,000 | 0.0% | $291 / Sq Ft |
| 08/06/2021 08/06/21 | Sold | $770,000 | -8.2% | $291 / Sq Ft |
| 07/19/2021 07/19/21 | Pending | -- | -- | -- |
| 07/18/2021 07/18/21 | Pending | -- | -- | -- |
| 06/19/2021 06/19/21 | For Sale | $839,000 | 0.0% | $317 / Sq Ft |
| 05/28/2021 05/28/21 | Pending | -- | -- | -- |
| 05/19/2021 05/19/21 | Price Changed | $839,000 | -90.0% | $317 / Sq Ft |
| 05/19/2021 05/19/21 | For Sale | $8,398,000 | +877.6% | $3,170 / Sq Ft |
| 03/17/2021 03/17/21 | For Sale | $859,000 | +52.3% | $324 / Sq Ft |
| 10/31/2016 10/31/16 | Sold | $564,000 | -2.4% | $222 / Sq Ft |
| 08/03/2016 08/03/16 | Pending | -- | -- | -- |
| 07/19/2016 07/19/16 | Price Changed | $578,000 | -1.8% | $228 / Sq Ft |
| 02/19/2016 02/19/16 | For Sale | $588,400 | -- | $232 / Sq Ft |
Tax History Compared to Growth
Tax History
| Year | Tax Paid | Tax Assessment Tax Assessment Total Assessment is a certain percentage of the fair market value that is determined by local assessors to be the total taxable value of land and additions on the property. | Land | Improvement |
|---|---|---|---|---|
| 2025 | $5,950 | -- | -- | -- |
| 2024 | $5,950 | $78,294 | $2,710 | $75,584 |
| 2023 | $5,950 | $66,789 | $2,163 | $64,626 |
| 2022 | $5,767 | $49,158 | $1,516 | $47,642 |
| 2021 | $4,814 | $49,158 | $1,516 | $47,642 |
| 2020 | $4,602 | $0 | $0 | $0 |
| 2019 | $4,450 | $0 | $0 | $0 |
| 2018 | $4,151 | $0 | $0 | $0 |
| 2017 | $4,407 | $0 | $0 | $0 |
| 2016 | $3,997 | $0 | $0 | $0 |
| 2015 | $3,793 | $0 | $0 | $0 |
Agents Affiliated with this Home
-
S
Seller's Agent in 2021
Sally Canntrill
AZ Referral Network
(602) 910-3002
61 Total Sales
-
S
Seller's Agent in 2021
Sally Cantrill
PREMIER REALTY SOLUTIONS, LLC
-
E
Buyer's Agent in 2021
Ethan Woolery
INTEGRA HOMES AND LAND - A
(928) 978-2029
43 Total Sales
-
N
Buyer's Agent in 2021
Non-MLS Agent
Non-MLS Office
-
W
Seller's Agent in 2016
Wendy Larchick
Keller Williams Arizona Realty
Map
Source: Arizona Regional Multiple Listing Service (ARMLS)
MLS Number: 5401719
APN: 302-87-605
- 2011 E Feather Plume Ln
- 102 N Feather Plume Cir
- 2215 E Grapevine Dr
- 2001 E Feather Plume Ln Unit 533
- 2001 E Feather Plume Ln
- 310 N Grapevine Dr
- 2311 E Feather Plume Ln Unit 631
- 2311 E Feather Plume Ln
- 401 N Grapevine Dr
- 401 N Grapevine Dr Unit 525
- 2308 E Indian Pink Cir
- 2501 E Feather Plume Ct Unit 635
- 2501 E Feather Plume Ct
- 2500 E Feather Plume Ln
- 2500 E Feather Plume Ln Unit 550
- 507 N Grapevine Dr
- 505 N Grapevine Dr
- 203 S Rim Club Dr
- 500 N Grapevine Dr
- 517 N Grapevine Dr
