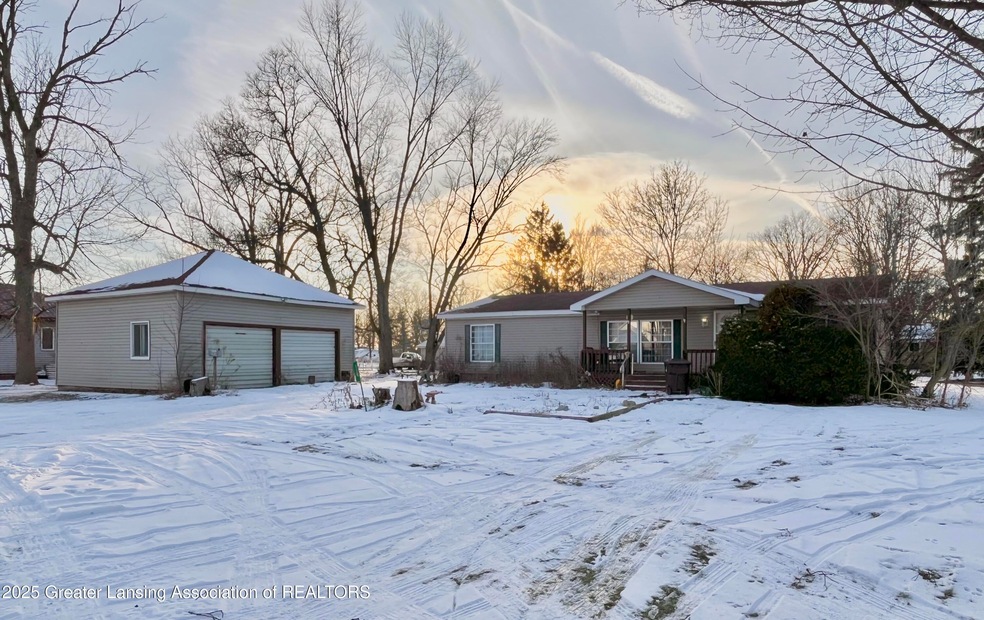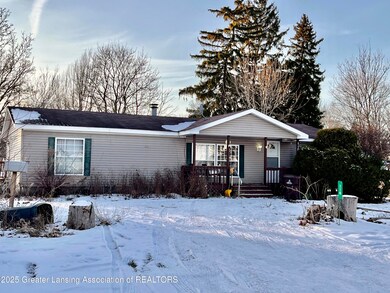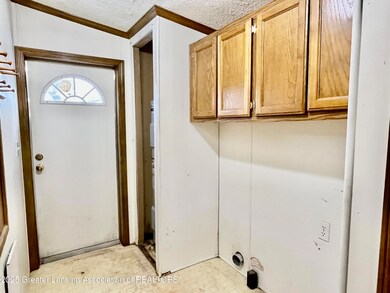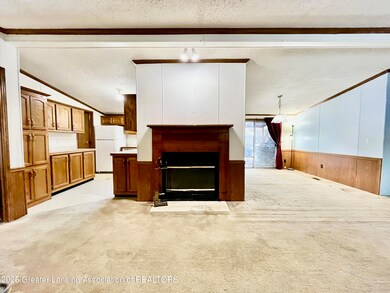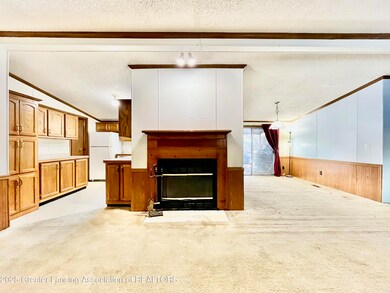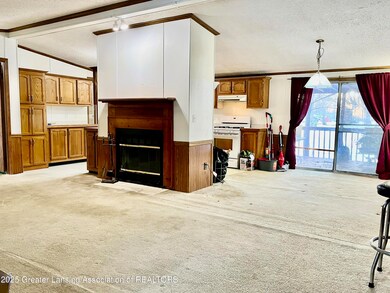110 N Morse St Perrinton, MI 48871
Estimated payment $906/month
Highlights
- Vaulted Ceiling
- Neighborhood Views
- Front Porch
- No HOA
- 2 Car Detached Garage
- Double Pane Windows
About This Home
This 1,378 square-foot ranch home is situated on two large city lots, offering ample space. The open-concept layout includes a spacious kitchen with plenty of counter space, perfect for meal preparation and family gatherings. The living area features a cozy wood-burning fireplace, adding warmth and comfort to the space.The primary suite is a peaceful space, complete with a soaking tub for your relaxation. Two additional bedrooms provide flexibility for a growing family or a home office.The home also includes two full bathrooms, providing convenience for everyone. Step outside to a large backyard that offers plenty of space for outdoor activities. The property features two sheds for additional storage, and a back deck ideal for enjoying the outdoors. Additional features include a two-car detached garage, providing ample storage and parking space. With its combination of space, comfort, and outdoor potential, this home is ready for you to make it your own!
Property Details
Home Type
- Manufactured Home
Est. Annual Taxes
- $952
Year Built
- Built in 1985
Lot Details
- 0.4 Acre Lot
- Lot Dimensions are 132x132
- East Facing Home
- Back Yard
Parking
- 2 Car Detached Garage
- Parking Storage or Cabinetry
- Driveway
Home Design
- Shingle Roof
- Shingle Siding
- Vinyl Siding
Interior Spaces
- 1,378 Sq Ft Home
- 1-Story Property
- Vaulted Ceiling
- Ceiling Fan
- Track Lighting
- Wood Burning Fireplace
- Double Pane Windows
- Living Room with Fireplace
- Dining Room
- Neighborhood Views
- Crawl Space
- Fire and Smoke Detector
Kitchen
- Range
- Laminate Countertops
Flooring
- Carpet
- Vinyl
Bedrooms and Bathrooms
- 3 Bedrooms
- Dual Closets
- 2 Full Bathrooms
- Soaking Tub
Laundry
- Laundry Room
- Laundry on main level
Outdoor Features
- Shed
- Rain Gutters
- Front Porch
Location
- City Lot
Utilities
- No Cooling
- Forced Air Heating System
- 100 Amp Service
- Natural Gas Connected
- Water Heater
- High Speed Internet
- Phone Available
- Cable TV Available
Listing and Financial Details
- Property held in a trust
Community Details
Overview
- No Home Owners Association
Recreation
- Community Playground
- Park
Map
Home Values in the Area
Average Home Value in this Area
Tax History
| Year | Tax Paid | Tax Assessment Tax Assessment Total Assessment is a certain percentage of the fair market value that is determined by local assessors to be the total taxable value of land and additions on the property. | Land | Improvement |
|---|---|---|---|---|
| 2025 | $706 | $36,800 | $0 | $0 |
| 2024 | $706 | $36,700 | $0 | $0 |
| 2023 | $524 | $31,200 | $0 | $0 |
| 2022 | $524 | $26,000 | $0 | $0 |
| 2021 | $524 | $25,700 | $0 | $0 |
| 2020 | $524 | $22,900 | $0 | $0 |
| 2019 | -- | $22,800 | $0 | $0 |
| 2018 | -- | $25,900 | $0 | $0 |
| 2017 | -- | $27,200 | $0 | $0 |
| 2016 | -- | $28,000 | $0 | $0 |
| 2015 | -- | $29,500 | $0 | $0 |
| 2014 | -- | $26,900 | $0 | $0 |
| 2013 | -- | $27,200 | $0 | $0 |
Property History
| Date | Event | Price | Change | Sq Ft Price |
|---|---|---|---|---|
| 04/04/2025 04/04/25 | Price Changed | $149,900 | +3.5% | $109 / Sq Ft |
| 03/06/2025 03/06/25 | Price Changed | $144,900 | -3.3% | $105 / Sq Ft |
| 02/12/2025 02/12/25 | For Sale | $149,900 | -- | $109 / Sq Ft |
Purchase History
| Date | Type | Sale Price | Title Company |
|---|---|---|---|
| Warranty Deed | $40,000 | -- | |
| Quit Claim Deed | -- | -- | |
| Warranty Deed | $80,000 | -- | |
| Warranty Deed | $19,000 | -- |
Source: Greater Lansing Association of Realtors®
MLS Number: 286187
APN: 43-100-078-00
- TBD Lakeside Dr Unit 416
- 0 Lakeside Dr Unit LOT 1 3520630
- 00 W Ranger Rd
- 0 Woodlawn Ct
- 05 Lakeview Ct
- 04 Lakeview Ct
- 6103 W Roosevelt Rd
- 11029 Lakeside Dr
- 00 V/L Lakeside Dr
- 0 Oakridge Trail
- TBD Oakridge Trail
- TBD Oakridge Trail Unit 273
- TBD Oakridge Trail Unit 274
- 159 Hardwood Trail
- 157 Hardwood Trail
- 156 Hardwood Trail
- 10245 Lakeside Dr
- 4930 N Campers Trail
- 0 Thornapple Unit 285070
- TBD Ash Ct Unit 415
- 130 Grafton Ave Unit 130 Floor 2
- 514 Wright Ave
- 522 N River Ave Unit 8
- 515 N Court Ave
- 1410 Mary Ct
- 900-906 E Sturgis St
- 1780 Mary Ct
- 140 W North St
- 1220 Sunview Dr
- 8908 E Cannonsville Rd
- 145 Lafayette St Unit A
- 306 Brush St
- 712 Parkers Dr
- 13180 Schavey Rd
- 1101 W Twinbrook Dr
- 1850 Babcock St
- 219 Cleveland Ave
- 411 N Chipman St
- 152 N Washington St
- 529 E 2nd St
