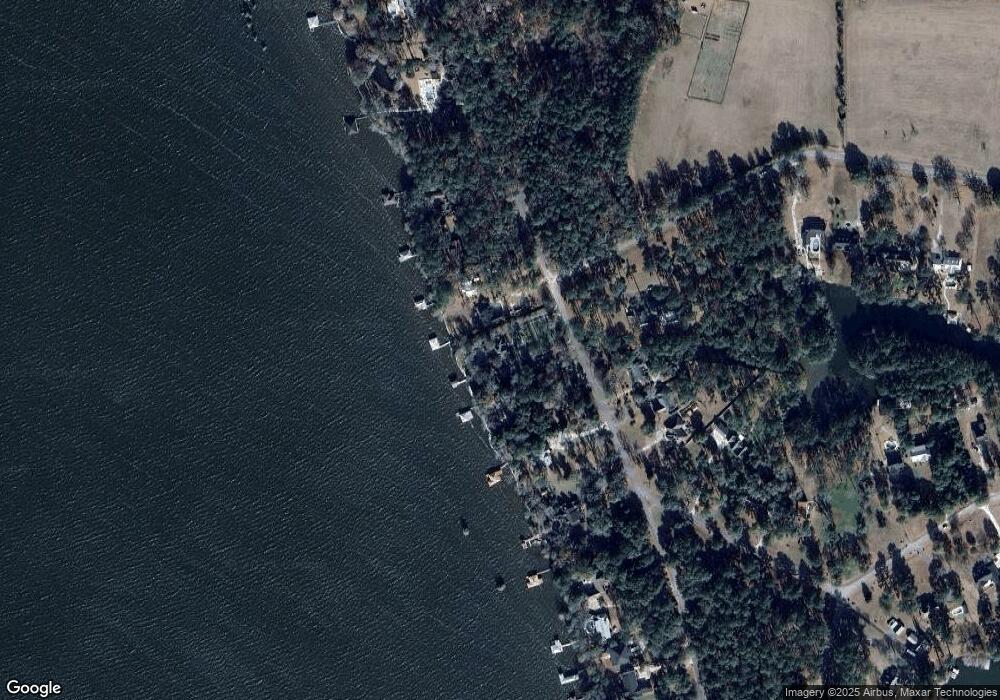110 N Valhalla Ln Cordele, GA 31015
Estimated Value: $186,000 - $1,234,000
3
Beds
4
Baths
3,087
Sq Ft
$239/Sq Ft
Est. Value
About This Home
This home is located at 110 N Valhalla Ln, Cordele, GA 31015 and is currently estimated at $739,000, approximately $239 per square foot. 110 N Valhalla Ln is a home located in Crisp County with nearby schools including Crisp County Elementary School, Crisp County Primary School, and Crisp County Middle School.
Ownership History
Date
Name
Owned For
Owner Type
Purchase Details
Closed on
Dec 18, 1996
Sold by
Folsom Sidney Rann
Bought by
Folsom Kelly L
Current Estimated Value
Purchase Details
Closed on
Nov 10, 1994
Bought by
Folsom Sidney Rann
Purchase Details
Closed on
Nov 29, 1990
Bought by
Blalock Billy J
Create a Home Valuation Report for This Property
The Home Valuation Report is an in-depth analysis detailing your home's value as well as a comparison with similar homes in the area
Home Values in the Area
Average Home Value in this Area
Purchase History
| Date | Buyer | Sale Price | Title Company |
|---|---|---|---|
| Folsom Kelly L | -- | -- | |
| Folsom Sidney Rann | $68,000 | -- | |
| Blalock Billy J | $50,000 | -- |
Source: Public Records
Tax History Compared to Growth
Tax History
| Year | Tax Paid | Tax Assessment Tax Assessment Total Assessment is a certain percentage of the fair market value that is determined by local assessors to be the total taxable value of land and additions on the property. | Land | Improvement |
|---|---|---|---|---|
| 2025 | $2,340 | $86,432 | $86,432 | $0 |
| 2024 | $2,340 | $86,432 | $86,432 | $0 |
| 2023 | $2,427 | $86,432 | $86,432 | $0 |
| 2022 | $1,820 | $64,824 | $64,824 | $0 |
| 2021 | $1,922 | $64,824 | $64,824 | $0 |
| 2020 | $1,925 | $64,824 | $64,824 | $0 |
| 2019 | $1,913 | $64,824 | $64,824 | $0 |
| 2018 | $1,977 | $64,556 | $63,456 | $1,100 |
| 2017 | $1,985 | $64,556 | $63,456 | $1,100 |
| 2016 | $1,983 | $64,556 | $63,456 | $1,100 |
| 2015 | -- | $64,556 | $63,456 | $1,100 |
| 2014 | -- | $64,556 | $63,456 | $1,100 |
| 2013 | -- | $64,556 | $63,456 | $1,100 |
Source: Public Records
Map
Nearby Homes
- 117 N Valhalla Ln
- 100 Valhalla
- 0 the Retreat at Valhalla N
- 177 N Valhalla Dr
- 244 Cannon Branch Rd
- 154 Cannon Branch Rd
- Lot # 18 Cannon Branch Rd
- Lot #35 Cannon Branch Rd
- Lot #32 Cannon Branch Rd
- Lot # 30 Cannon Branch Rd
- Lot # 17 Cannon Branch Rd
- Lot # 36 Cannon Branch Rd
- Lot 31 Cannon Branch Rd
- Lot # 28 Cannon Branch Rd
- 0 Valhalla Rd S Unit 138510
- 241 Valhalla Rd S Unit LOT 1
- 241 Valhalla Rd S Unit LOT 4
- 241 Valhalla Rd S Unit LOT 2
- 241 Valhalla Rd S Unit LOT 3
- 0 Cannon Branch Rd Unit 179188
- 110 N Valhalla Ln Unit 5
- 112 N Valhalla Ln
- 118 N Valhalla Ln
- 108 N Valhalla Ln
- 120 N Valhalla Ln
- 120 N Valhalla Ln
- 115 N Valhalla Ln
- 181 N Valhalla Dr
- 124 N Valhalla Ln
- 124 N Valhalla Ln
- 0 N Valhalla Ln
- Lot 54 N Valhalla Ln
- Lot 23 N Valhalla Ln
- 119 N Valhalla Ln
- 100 N Valhalla Ln
- 105 N Valhalla Way
- 128 N Valhalla Ln
- 173 N Valhalla Dr
- N N Valhalla Ln
- 132 N Valhalla Ln
