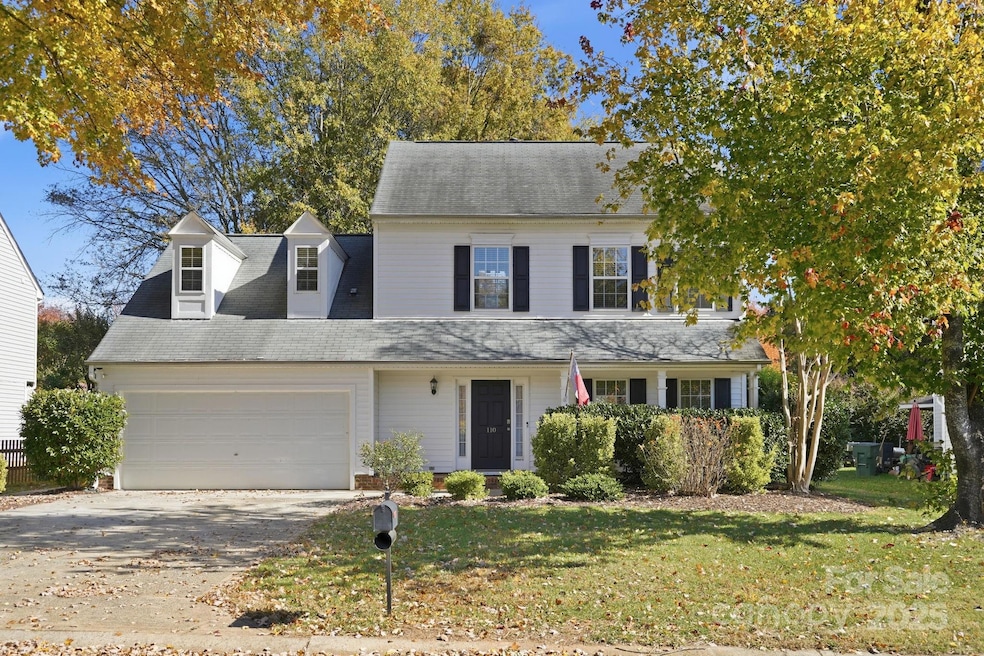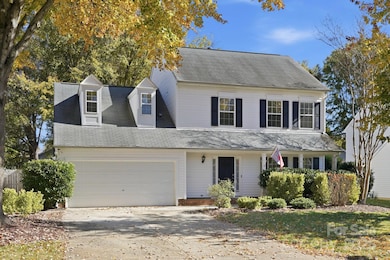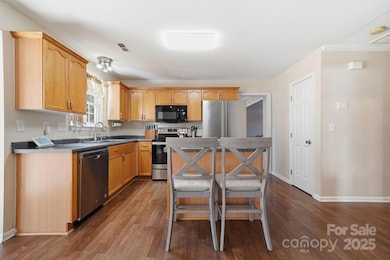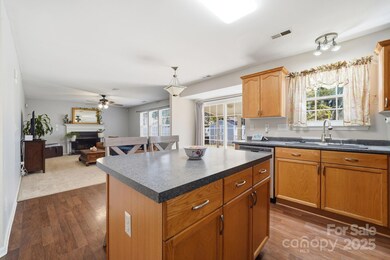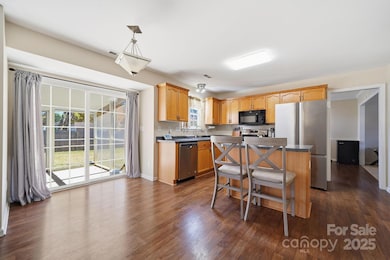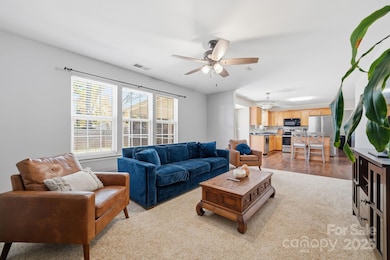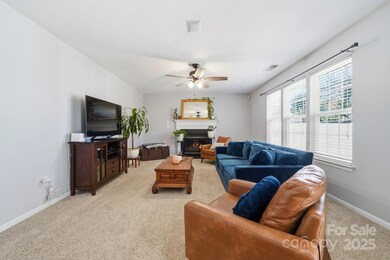110 Nahcotta Dr Mooresville, NC 28115
Estimated payment $2,574/month
Highlights
- Open Floorplan
- Wooded Lot
- Screened Porch
- Park View Elementary School Rated A-
- Traditional Architecture
- Breakfast Area or Nook
About This Home
Welcome to this beautifully maintained 2-story residence, boasting 5 bedrooms/bonus room and 3.5 baths. This home originally served as the model home for Winborne and features a unique layout with an additional primary bedroom replacing the traditional 2-car garage. This versatile space can serve as a second living quarters or can be ideal for remote work. Home offers to an open floor plan where the kitchen becomes the heart of the home, complete with an island offering both seating and storage. The kitchen is equipped with modern appliances and offers ample cabinetry, a pantry, and a cozy breakfast area. The great room is filled with natural light and includes a ceiling fan/light, providing a welcoming atmosphere. A formal dining room with crown molding is perfect for gatherings. On the upper level, the spacious primary bedroom features a tray ceiling, ceiling fan/light, a private bath, and a walk-in closet. The primary bath offers a garden tub and a separate shower. Additional generously-sized secondary bedrooms are also located on this level. For added flexibility, a large bonus room can serve as a 5th bedroom if needed. The home offers plenty of storage solutions throughout. Outside, enjoy a screened in patio, fenced in yard, level backyard with a shed which is perfect for outdoor activities and relaxation. *Fridge/Freezer in Dining Area and Washer/Dryer Does Not Convey*
Listing Agent
COMPASS Brokerage Email: sylvia.gause@compass.com License #265907 Listed on: 11/11/2025

Home Details
Home Type
- Single Family
Est. Annual Taxes
- $4,416
Year Built
- Built in 1999
Lot Details
- Fenced
- Level Lot
- Wooded Lot
- Property is zoned RG
HOA Fees
- $19 Monthly HOA Fees
Parking
- Driveway
Home Design
- Traditional Architecture
- Slab Foundation
- Composition Roof
- Vinyl Siding
Interior Spaces
- 2-Story Property
- Open Floorplan
- Crown Molding
- Ceiling Fan
- Gas Log Fireplace
- Sliding Doors
- Entrance Foyer
- Great Room with Fireplace
- Screened Porch
- Pull Down Stairs to Attic
- Laundry Room
Kitchen
- Breakfast Area or Nook
- Breakfast Bar
- Walk-In Pantry
- Self-Cleaning Oven
- Electric Cooktop
- Microwave
- Plumbed For Ice Maker
- Dishwasher
- Kitchen Island
Flooring
- Carpet
- Laminate
- Tile
Bedrooms and Bathrooms
- Soaking Tub
- Garden Bath
Outdoor Features
- Shed
Schools
- Park View / East Mooresville Is Elementary School
- Mooresville Middle School
- Mooresville High School
Utilities
- Forced Air Heating and Cooling System
- Vented Exhaust Fan
- Heating System Uses Natural Gas
- Gas Water Heater
- Cable TV Available
Community Details
- Main Street Management Group Association, Phone Number (704) 225-1266
- Winborne Subdivision
- Mandatory home owners association
Listing and Financial Details
- Assessor Parcel Number 4658-81-5672.000
Map
Home Values in the Area
Average Home Value in this Area
Tax History
| Year | Tax Paid | Tax Assessment Tax Assessment Total Assessment is a certain percentage of the fair market value that is determined by local assessors to be the total taxable value of land and additions on the property. | Land | Improvement |
|---|---|---|---|---|
| 2024 | $4,416 | $364,670 | $50,000 | $314,670 |
| 2023 | $4,356 | $364,670 | $50,000 | $314,670 |
| 2022 | $2,721 | $195,050 | $26,000 | $169,050 |
| 2021 | $2,717 | $195,050 | $26,000 | $169,050 |
| 2020 | $2,717 | $195,050 | $26,000 | $169,050 |
| 2019 | $2,697 | $195,050 | $26,000 | $169,050 |
| 2018 | $2,382 | $171,010 | $32,000 | $139,010 |
| 2017 | $2,322 | $171,010 | $32,000 | $139,010 |
| 2016 | $2,322 | $171,010 | $32,000 | $139,010 |
| 2015 | $2,322 | $171,010 | $32,000 | $139,010 |
| 2014 | $2,315 | $176,260 | $32,000 | $144,260 |
Property History
| Date | Event | Price | List to Sale | Price per Sq Ft | Prior Sale |
|---|---|---|---|---|---|
| 11/11/2025 11/11/25 | For Sale | $415,000 | +7.8% | $166 / Sq Ft | |
| 03/23/2023 03/23/23 | Sold | $385,000 | +4.1% | $153 / Sq Ft | View Prior Sale |
| 02/24/2023 02/24/23 | Price Changed | $369,900 | -2.6% | $147 / Sq Ft | |
| 02/20/2023 02/20/23 | Price Changed | $379,900 | -3.8% | $151 / Sq Ft | |
| 02/07/2023 02/07/23 | Price Changed | $394,900 | -1.3% | $157 / Sq Ft | |
| 01/27/2023 01/27/23 | For Sale | $399,900 | +39.6% | $159 / Sq Ft | |
| 02/04/2021 02/04/21 | Sold | $286,500 | +2.3% | $113 / Sq Ft | View Prior Sale |
| 01/09/2021 01/09/21 | Pending | -- | -- | -- | |
| 01/08/2021 01/08/21 | For Sale | $280,000 | -- | $110 / Sq Ft |
Purchase History
| Date | Type | Sale Price | Title Company |
|---|---|---|---|
| Warranty Deed | $385,000 | Tryon Title | |
| Warranty Deed | $286,500 | None Available | |
| Interfamily Deed Transfer | -- | None Available | |
| Interfamily Deed Transfer | -- | None Available | |
| Interfamily Deed Transfer | -- | None Available | |
| Warranty Deed | $150,500 | -- |
Mortgage History
| Date | Status | Loan Amount | Loan Type |
|---|---|---|---|
| Open | $327,250 | New Conventional | |
| Previous Owner | $272,175 | New Conventional | |
| Previous Owner | $120,200 | Purchase Money Mortgage |
Source: Canopy MLS (Canopy Realtor® Association)
MLS Number: 4318357
APN: 4658-81-5672.000
- 129 Bosburg Dr
- 114 Bosburg Dr
- 275 Flanders Dr
- 102 Brewster Ct
- 270 Kilmer Ln
- 00 Laura Rd
- 0 Mazeppa Rd Unit 3762905
- 330 Kilmer Ln
- 141 Stafford Ln
- 210 Mazeppa Rd
- 136 Sequoia Forest Dr
- 2209 Charlotte Hwy
- 155 Limerick Rd Unit D
- 0000 S Iredell Industrial Park Rd
- 611 Emerson Dr
- 146 Marakery Rd Unit B
- 600 Emerson Dr
- 133 Lassen Ln
- 161 Wrangell Dr
- 202 Wrangell Dr
- 115 Bosburg Dr
- 129 Bosburg Dr
- 267 Flanders Dr
- 116 Brewster Ct
- 196 Markham Dr
- 136 Sequoia Forest Dr
- 194 Limerick Rd Unit C
- 139 Northland Ave
- 143 Wrangell Dr
- 117 Marakery Rd Unit C
- 195 Piedmont Pointe Dr
- 1965 Charlotte Hwy
- 161 Lansing Cir
- 111 Sterling Terrace
- 125 Everett Park Dr
- 206 Sassafras Rd
- 182 Sassafras Rd
- 707 Cascade St
- 113 Daventry Place
- 179 Sassafras Rd
