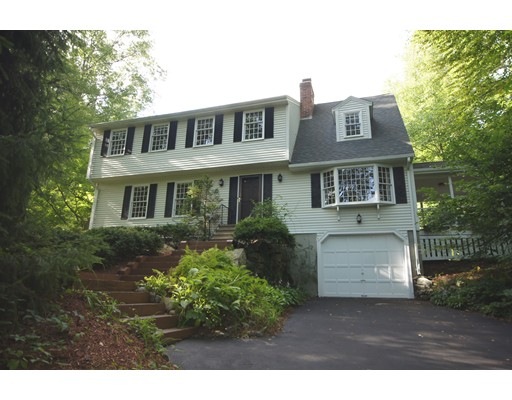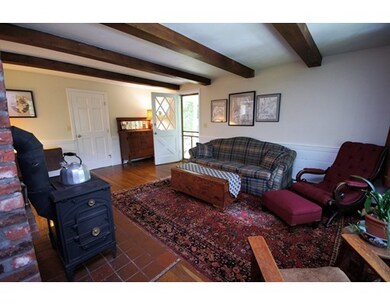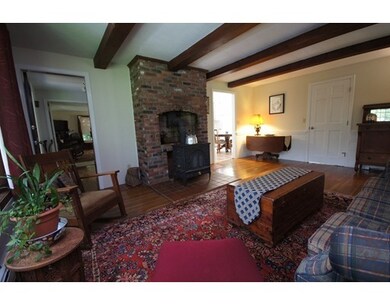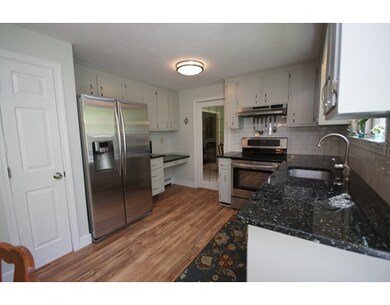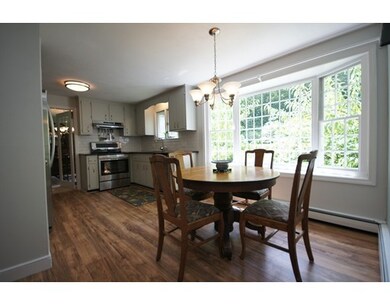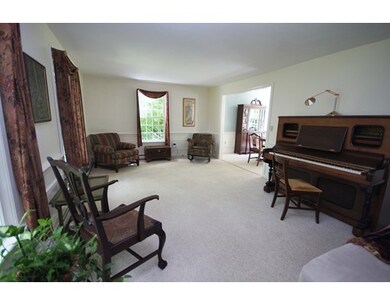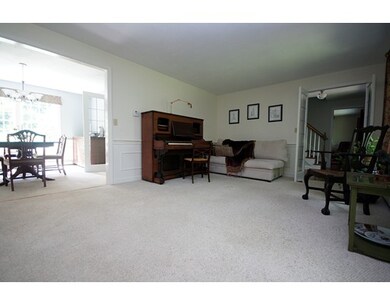
110 Northbridge Rd Mendon, MA 01756
About This Home
As of February 2016OUTDOOR LOVERS TAKE NOTE! Warm & inviting Garrison colonial situated high up off the road on 4.5 +/- acres with plenty of room to roam. Enjoy proximity to the West River and its protected state and federal lands where you'll enjoy swimming, hiking, biking, canoeing, fishing and cross country skiing on miles of beautiful trails located within the park. The yard has stone walls, mature fruit trees, berries and vegetable gardens. The interior features hardwood flooring, bay windows, french doors, formal dining room and living room, the country family room has beamed ceilings, a wood burning stove and direct access to the porch to enjoy the breeze. Convenient first floor laundry. Eat-in kitchen has granite counters, tile back splash & stainless steel appliances. The second floor has four generous sized bedrooms & a bonus room with a wall that can be removed in the event you would like to further expand one of the bedrooms. Location of this home allows easy access to major commuting routes.
Home Details
Home Type
Single Family
Est. Annual Taxes
$6,862
Year Built
1975
Lot Details
0
Listing Details
- Lot Description: Wooded, Paved Drive
- Other Agent: 2.25
- Special Features: None
- Property Sub Type: Detached
- Year Built: 1975
Interior Features
- Appliances: Range, Dishwasher, Refrigerator
- Fireplaces: 1
- Has Basement: Yes
- Fireplaces: 1
- Primary Bathroom: Yes
- Number of Rooms: 9
- Amenities: Park, Walk/Jog Trails, Conservation Area
- Electric: Circuit Breakers
- Flooring: Wood, Tile, Vinyl, Laminate
- Basement: Full, Interior Access, Garage Access, Concrete Floor
- Bedroom 2: Second Floor
- Bedroom 3: Second Floor
- Bedroom 4: Second Floor
- Bathroom #1: First Floor
- Bathroom #2: Second Floor
- Bathroom #3: Second Floor
- Kitchen: First Floor
- Laundry Room: First Floor
- Living Room: First Floor
- Master Bedroom: Second Floor
- Master Bedroom Description: Closet - Walk-in, Flooring - Wood
- Dining Room: First Floor
- Family Room: First Floor
Exterior Features
- Roof: Asphalt/Fiberglass Shingles
- Construction: Frame
- Exterior: Aluminum
- Exterior Features: Fruit Trees, Garden Area, Porch
- Foundation: Poured Concrete
Garage/Parking
- Garage Parking: Under
- Garage Spaces: 1
- Parking: Off-Street
- Parking Spaces: 4
Utilities
- Cooling: None
- Heating: Hot Water Baseboard, Oil
- Heat Zones: 2
- Hot Water: Tankless
- Utility Connections: for Electric Range, for Electric Oven, for Electric Dryer, Washer Hookup
Lot Info
- Assessor Parcel Number: M:04 B:190 P:110
Ownership History
Purchase Details
Home Financials for this Owner
Home Financials are based on the most recent Mortgage that was taken out on this home.Similar Homes in Mendon, MA
Home Values in the Area
Average Home Value in this Area
Purchase History
| Date | Type | Sale Price | Title Company |
|---|---|---|---|
| Not Resolvable | $348,500 | -- |
Mortgage History
| Date | Status | Loan Amount | Loan Type |
|---|---|---|---|
| Open | $422,589 | VA | |
| Closed | $425,098 | VA | |
| Closed | $420,101 | VA | |
| Closed | $420,000 | VA | |
| Closed | $348,500 | VA | |
| Previous Owner | $154,500 | No Value Available |
Property History
| Date | Event | Price | Change | Sq Ft Price |
|---|---|---|---|---|
| 06/17/2025 06/17/25 | Pending | -- | -- | -- |
| 06/02/2025 06/02/25 | For Sale | $525,000 | +50.6% | $252 / Sq Ft |
| 02/01/2016 02/01/16 | Sold | $348,500 | -0.1% | $168 / Sq Ft |
| 12/02/2015 12/02/15 | Pending | -- | -- | -- |
| 09/23/2015 09/23/15 | Price Changed | $348,900 | -4.4% | $168 / Sq Ft |
| 08/20/2015 08/20/15 | For Sale | $364,900 | -- | $175 / Sq Ft |
Tax History Compared to Growth
Tax History
| Year | Tax Paid | Tax Assessment Tax Assessment Total Assessment is a certain percentage of the fair market value that is determined by local assessors to be the total taxable value of land and additions on the property. | Land | Improvement |
|---|---|---|---|---|
| 2025 | $6,862 | $512,500 | $176,300 | $336,200 |
| 2024 | $6,800 | $496,000 | $169,500 | $326,500 |
| 2023 | $6,563 | $449,500 | $151,300 | $298,200 |
| 2022 | $6,665 | $432,500 | $147,400 | $285,100 |
| 2021 | $6,412 | $381,900 | $143,000 | $238,900 |
| 2020 | $5,993 | $357,800 | $136,300 | $221,500 |
| 2019 | $5,849 | $349,400 | $132,300 | $217,100 |
| 2018 | $5,590 | $329,600 | $125,900 | $203,700 |
| 2017 | $5,595 | $315,200 | $125,900 | $189,300 |
| 2016 | $5,653 | $327,700 | $138,600 | $189,100 |
| 2015 | $5,186 | $323,900 | $138,600 | $185,300 |
| 2014 | $4,953 | $309,200 | $134,300 | $174,900 |
Agents Affiliated with this Home
-
B
Seller's Agent in 2025
BEECH HOMES Group
Property Investors & Advisors, LLC
-

Seller Co-Listing Agent in 2025
Thomas Beech
Property Investors & Advisors, LLC
(774) 239-1673
1 in this area
89 Total Sales
-

Seller's Agent in 2016
David Restic
Property Services Network
(508) 473-0762
10 in this area
85 Total Sales
-

Buyer's Agent in 2016
Robyn and Sean Sold My House Team
Suburban Lifestyle Real Estate
(774) 696-6402
8 in this area
181 Total Sales
Map
Source: MLS Property Information Network (MLS PIN)
MLS Number: 71892536
APN: MEND-000004-000190-000110
- 16 Rawson Farm Rd
- 61 Northbridge Rd
- 29 Miscoe Rd
- 177 South St
- 11 Miscoe Rd
- 5 Sawmill Brook Ln
- 7 Sawmill Brook Ln
- 8 Miscoe Hill Rd
- 380 Quaker St
- next 191 Mendon Rd
- 56 Shore Dr
- 13 Valerie Run
- 12 Valerie Run
- 5 Hartford Ave W
- 130 South St
- 5 Azalea Ln
- Lot 16 Monica Way
- Lot 17 Monica Way
- 50 Uxbridge Rd
- 58 Uxbridge Rd
