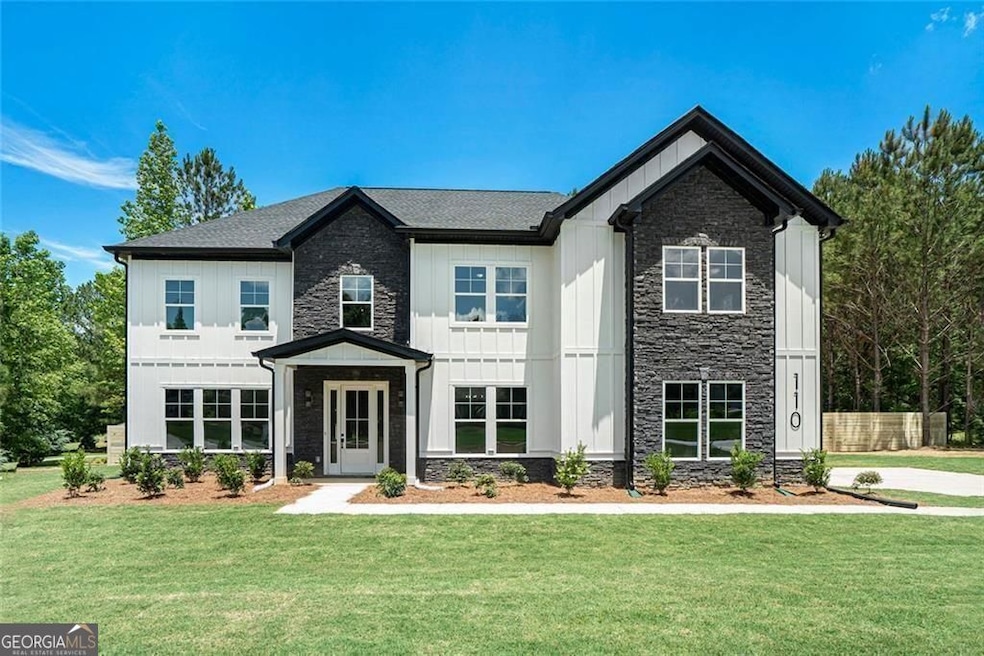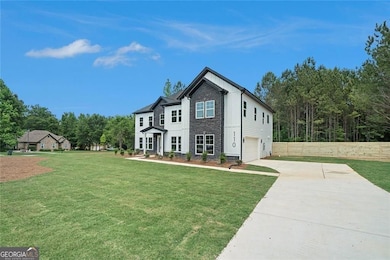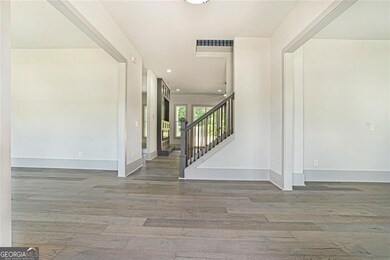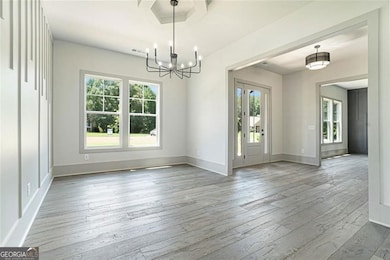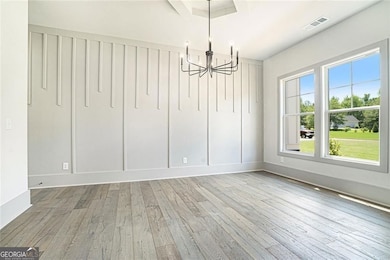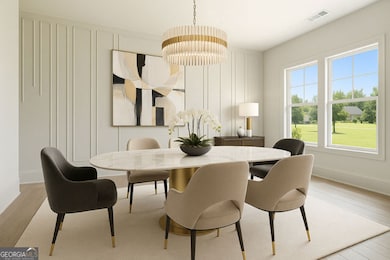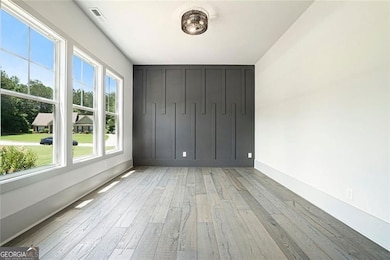110 Northwood Creek Way Oxford, GA 30054
Estimated payment $3,259/month
Highlights
- Tennis Courts
- In Ground Pool
- Fireplace in Primary Bedroom
- New Construction
- Clubhouse
- Traditional Architecture
About This Home
Black Friday Price Reduction + Holiday Incentives! Just in time for the holidays, the seller is offering a Black Friday Special to welcome you home for the holidays! Host your gatherings, entertain your guests, and celebrate the season in your beautiful new home. Special Incentives (Applies to Full-Price Offers Only/Close in time for Christmas): 3% toward closing costs 2-year Home Warranty 2-year Termite Bond Full appliance package pre-selected by the Builder (washer, dryer and refrigerator) Welcome home to this virtually furnished beautifully designed two-story, 5-bedroom, 3.5-bathroom new construction masterpiece, offering over 3,850 sq. ft. of luxury living. Perfectly situated in a sought-after Oxford location, this property is the ideal blend of elegance, functionality, and modern comfort. The amenities include a community swimming pool and tennis court. This property was built with thoughtful upgrades, luxurious finishes, and plenty of space for multi-generational living. With no detail overlooked, 110 Northwood is a must-see for discerning buyers seeking high-end living in a prime location. Interior Features: Soaring 10-ft ceilings on the main floor and 9-ft ceilings upstairs. A bonus room with fireplace for cozy gatherings. Elegant feature wall and hardwood flooring throughout. Three electric fireplaces in key living areas. Spacious great room, formal living and dining rooms, and an inviting entryway. Chef's dream kitchen with10-ft quartz island; Eye-catching backsplash and extensive cabinetry. Black stainless-steel appliances, including gas cooktop, double ovens, black exhaust hood, and farmhouse sink; stylish pot filler. Full-priced offer includes washer, dryer and refrigerator. Walk-in pantry with coffee bar, open shelving, and electrical outlets. Additional Highlights: In-law suite on main level with ensuite bath, walk-in shower, dedicated linen closet, and private toilet area. Spacious mudroom and a full laundry room with cabinetry, sink, and walk-in linen closet. Modern finishes include LED recessed lighting, remote control ceiling fans, 10" baseboards on the first floor, and 6" baseboards throughout the lower level. Outdoor Living: Enjoy outdoor entertaining with the covered 24' x 12' patio, 10-ft sliding doors, and ceiling fan for added comfort. Partially fenced yard for privacy and peace of mind. 2-car garage with two remotes and keypad entry. 2-year home warranty and 2-year termite bond included for added peace of mind. Buyer must exercise due diligence regarding the HOA regulations.
Listing Agent
BHGRE Metro Brokers Brokerage Phone: 510-757-8661 License #391684 Listed on: 11/28/2025

Open House Schedule
-
Saturday, November 29, 20251:00 to 3:00 pm11/29/2025 1:00:00 PM +00:0011/29/2025 3:00:00 PM +00:00Add to Calendar
-
Sunday, November 30, 20251:00 to 3:00 pm11/30/2025 1:00:00 PM +00:0011/30/2025 3:00:00 PM +00:00Add to Calendar
Home Details
Home Type
- Single Family
Est. Annual Taxes
- $785
Year Built
- Built in 2025 | New Construction
Lot Details
- 1.17 Acre Lot
- Wood Fence
- Corner Lot
- Level Lot
- Cleared Lot
HOA Fees
- $35 Monthly HOA Fees
Home Design
- Traditional Architecture
- Brick Exterior Construction
- Slab Foundation
- Composition Roof
- Concrete Siding
Interior Spaces
- 3,853 Sq Ft Home
- 2-Story Property
- Tray Ceiling
- Ceiling Fan
- Recessed Lighting
- Double Pane Windows
- Mud Room
- Family Room with Fireplace
- 3 Fireplaces
- Formal Dining Room
- Bonus Room
- Pull Down Stairs to Attic
- Fire and Smoke Detector
Kitchen
- Breakfast Bar
- Walk-In Pantry
- Double Oven
- Dishwasher
- Kitchen Island
- Farmhouse Sink
Flooring
- Wood
- Carpet
- Tile
Bedrooms and Bathrooms
- Fireplace in Primary Bedroom
- Walk-In Closet
- Double Vanity
- Low Flow Plumbing Fixtures
- Soaking Tub
- Separate Shower
Laundry
- Laundry Room
- Laundry on upper level
Parking
- 2 Car Garage
- Garage Door Opener
Accessible Home Design
- Accessible Full Bathroom
- Accessible Kitchen
- Accessible Entrance
Eco-Friendly Details
- Energy-Efficient Appliances
- Energy-Efficient Windows
Outdoor Features
- In Ground Pool
- Tennis Courts
- Patio
Schools
- Flint Hill Elementary School
- Cousins Middle School
- Newton High School
Utilities
- Cooling System Powered By Gas
- Central Air
- Heating Available
- Underground Utilities
- 220 Volts
- Septic Tank
- High Speed Internet
- Phone Available
- Cable TV Available
Listing and Financial Details
- Legal Lot and Block 10 / 10
Community Details
Overview
- Association fees include tennis, swimming
- Northwood Phs I Subdivision
Amenities
- Clubhouse
Recreation
- Tennis Courts
- Community Playground
- Swim Team
- Community Pool
Map
Home Values in the Area
Average Home Value in this Area
Tax History
| Year | Tax Paid | Tax Assessment Tax Assessment Total Assessment is a certain percentage of the fair market value that is determined by local assessors to be the total taxable value of land and additions on the property. | Land | Improvement |
|---|---|---|---|---|
| 2024 | $785 | $28,000 | $28,000 | $0 |
| 2023 | $456 | $14,000 | $14,000 | $0 |
| 2022 | $456 | $14,000 | $14,000 | $0 |
| 2021 | $331 | $8,400 | $8,400 | $0 |
| 2020 | $376 | $11,200 | $11,200 | $0 |
| 2019 | $382 | $11,200 | $11,200 | $0 |
| 2018 | $192 | $11,200 | $11,200 | $0 |
| 2017 | $467 | $13,600 | $13,600 | $0 |
| 2016 | $357 | $10,400 | $10,400 | $0 |
| 2015 | $432 | $10,400 | $10,400 | $0 |
| 2014 | $376 | $8,800 | $0 | $0 |
Property History
| Date | Event | Price | List to Sale | Price per Sq Ft | Prior Sale |
|---|---|---|---|---|---|
| 11/28/2025 11/28/25 | For Sale | $599,900 | +1311.5% | $156 / Sq Ft | |
| 04/23/2024 04/23/24 | Sold | $42,500 | -5.6% | -- | View Prior Sale |
| 04/02/2024 04/02/24 | Pending | -- | -- | -- | |
| 03/31/2024 03/31/24 | For Sale | $45,000 | +104.5% | -- | |
| 11/25/2020 11/25/20 | Sold | $22,000 | 0.0% | -- | View Prior Sale |
| 10/29/2020 10/29/20 | Pending | -- | -- | -- | |
| 10/19/2020 10/19/20 | For Sale | $22,000 | -- | -- |
Purchase History
| Date | Type | Sale Price | Title Company |
|---|---|---|---|
| Warranty Deed | $42,500 | -- | |
| Warranty Deed | $22,000 | -- |
Source: Georgia MLS
MLS Number: 10650382
APN: 0057000000185000
- 200 Clear Spring Ln
- 70 Clear Spring Ct
- 25 Clear Spring Ln Unit 2
- 45 Northwood Oak Dr
- 50 Northwood Oak Dr
- 810 Northlake Cir
- 400 Stone Lea Trace
- 400 Stone Lea Dr
- 432 Johnson Rd
- 625 W Lake Dr
- 65 Ashford Dr
- 1220 Lake Stone Lea Dr
- 1442 Gum Creek Rd
- 544 W Macedonia Church Rd
- 0 Ellington Rd Unit 10609686
- 152 Geoffrey Ln
- 5430 Hightower Trail SE
- 165 Jersey Rd
- 168 Jersey Rd
- 55 Ashland Farm Rd
- 80 Pecan Ln
- 2101 Highway 81
- 413 Vista Way
- 609 Magnolia Dr
- 130 Mandy Ln
- 506 Stonecrest Place
- 170 Mandy Ln
- 30 Pratt Dr
- 110 Otelia Ln
- 2811 Keswick Village Ct NE
- 3413 Appaloosa Trail Unit Sanford
- 3413 Appaloosa Trail Unit Spencer
- 3413 Appaloosa Trail Unit Roberta
- 12301 Town Center Blvd
- 12250 Town Center Blvd Unit Darcy
- 12250 Town Center Blvd Unit Danielson
- 12607 Persky Place
- 12607 Persky Place Unit Chappell- 67
- 12607 Persky Place Unit Chappell- 183
- 12607 Persky Place Unit Maddux Floor Plan
