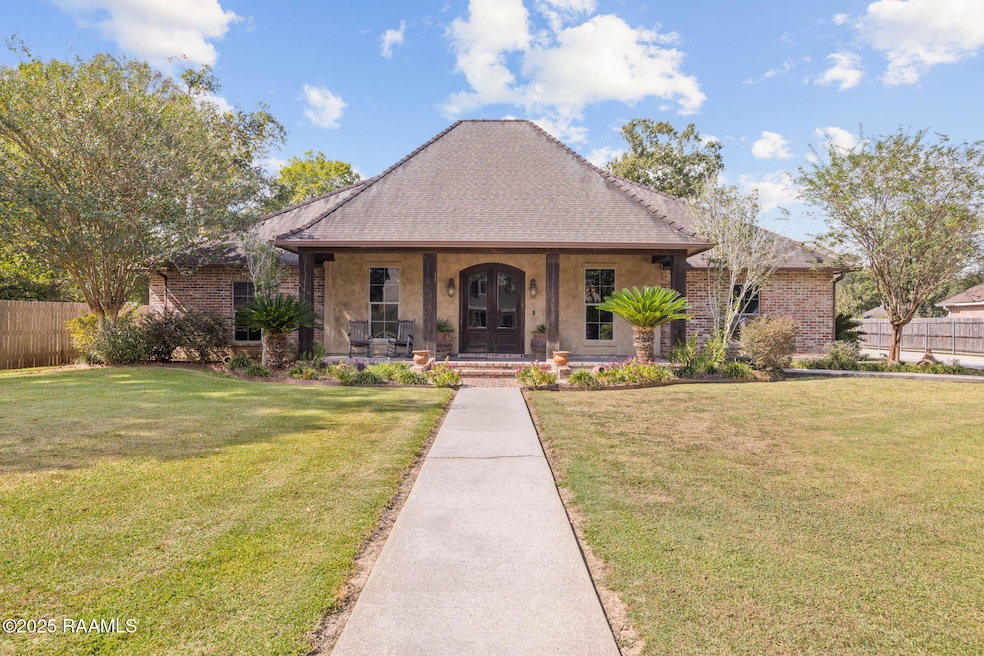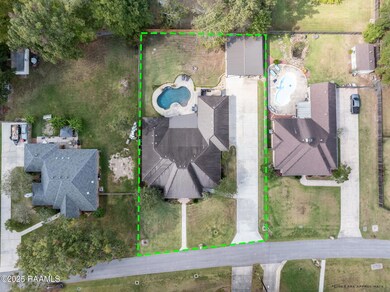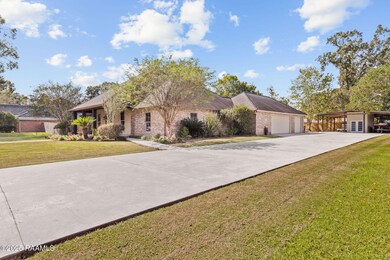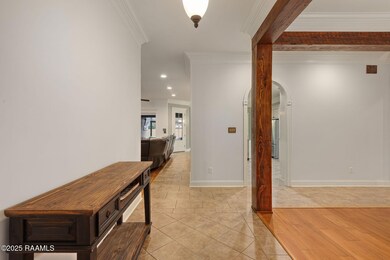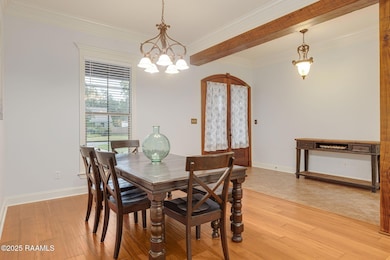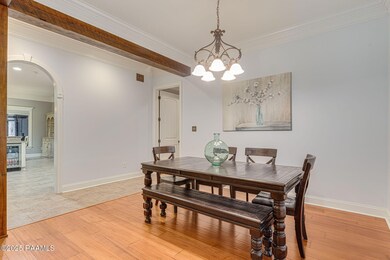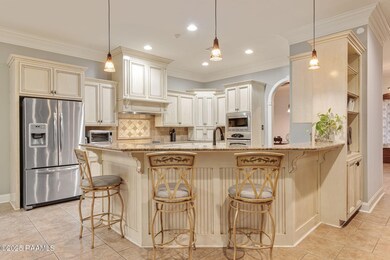110 Oak Post Rd Lafayette, LA 70503
Acadiana Wood NeighborhoodEstimated payment $3,359/month
Highlights
- In Ground Pool
- RV Garage
- Wood Flooring
- Broadmoor Elementary School Rated A-
- 0.5 Acre Lot
- Acadian Style Architecture
About This Home
Welcome to 110 Oak Post in the highly sought-after Bellevue Plantation neighborhood! This entertainer's dream home sits on a spacious half-acre lot and offers a perfect blend of comfort, function, and fun. From the saltwater pool to the game room and dedicated office, this stunning custom-built home has it all! Step inside and you'll be greeted by an open, light-filled floor plan with windows galore, ideal for hosting gatherings large or small. The chef's kitchen features custom cabinetry, granite countertops, a walk-in pantry, and a peninsula island that flows seamlessly into the living area--perfect for entertaining. The home includes three bedrooms with en-suites, and the primary suite offers double closets for ample storage. All doors are handicap accessible, providing comfort and accessibility throughout. Enjoy the outdoors year-round with an extended patio, sparkling saltwater pool, and plenty of space to relax or entertain. The three-car garage opens directly to the pool area and includes a workshop--plus the long driveway provides ample parking for guests, a boat, or an RV. Additional features include:Freshly sealed roof for added longevity, Tinted windows for energy efficiency, New fencing, Two covered awnings for boat and vehicle storageAdditional storage building in the backWith storage galore and thoughtful updates throughout, this home truly has it all--space, style, and functionality in one of Bellevue Plantation's most desirable locations. Come see why 110 Oak Post is the perfect place to call home!
Home Details
Home Type
- Single Family
Est. Annual Taxes
- $4,504
Lot Details
- 0.5 Acre Lot
- Lot Dimensions are 118.64 x 197.12 x 118.44 x 186.33
- Cul-De-Sac
- Gated Home
- Property is Fully Fenced
- Wood Fence
- Level Lot
Parking
- 3 Car Attached Garage
- Open Parking
- RV Garage
Home Design
- Acadian Style Architecture
- Brick Exterior Construction
- Slab Foundation
- Frame Construction
- Composition Roof
- Stucco
Interior Spaces
- 3,257 Sq Ft Home
- 1-Story Property
- Built-In Features
- Bookcases
- Crown Molding
- High Ceiling
- 1 Fireplace
- Double Pane Windows
- Washer and Electric Dryer Hookup
Kitchen
- Walk-In Pantry
- Electric Cooktop
- Stove
- Microwave
- Granite Countertops
- Disposal
Flooring
- Wood
- Tile
Bedrooms and Bathrooms
- 4 Bedrooms
- Dual Closets
- Walk-In Closet
- Double Vanity
- Separate Shower
Pool
- In Ground Pool
- Gunite Pool
Outdoor Features
- Covered Patio or Porch
- Exterior Lighting
- Separate Outdoor Workshop
- Shed
Schools
- Broadmoor Elementary School
- Edgar Martin Middle School
- Comeaux High School
Utilities
- Multiple cooling system units
- Central Heating and Cooling System
Community Details
- Bellevue Plantation Subdivision
Listing and Financial Details
- Tax Lot 86
Map
Home Values in the Area
Average Home Value in this Area
Tax History
| Year | Tax Paid | Tax Assessment Tax Assessment Total Assessment is a certain percentage of the fair market value that is determined by local assessors to be the total taxable value of land and additions on the property. | Land | Improvement |
|---|---|---|---|---|
| 2024 | $4,504 | $48,988 | $4,539 | $44,449 |
| 2023 | $4,504 | $45,677 | $4,539 | $41,138 |
| 2022 | $4,779 | $45,677 | $4,539 | $41,138 |
| 2021 | $4,578 | $43,606 | $4,539 | $39,067 |
| 2020 | $3,776 | $36,089 | $4,539 | $31,550 |
| 2019 | $2,974 | $36,089 | $4,539 | $31,550 |
| 2018 | $3,683 | $36,090 | $2,980 | $33,110 |
| 2017 | $3,679 | $36,090 | $2,980 | $33,110 |
| 2015 | $3,045 | $36,090 | $2,980 | $33,110 |
| 2013 | -- | $36,090 | $2,980 | $33,110 |
Property History
| Date | Event | Price | List to Sale | Price per Sq Ft | Prior Sale |
|---|---|---|---|---|---|
| 10/27/2025 10/27/25 | Pending | -- | -- | -- | |
| 10/24/2025 10/24/25 | For Sale | $565,000 | +8.4% | $173 / Sq Ft | |
| 04/06/2021 04/06/21 | Sold | -- | -- | -- | View Prior Sale |
| 02/21/2021 02/21/21 | Pending | -- | -- | -- | |
| 02/19/2021 02/19/21 | For Sale | $521,000 | -- | $160 / Sq Ft |
Purchase History
| Date | Type | Sale Price | Title Company |
|---|---|---|---|
| Cash Sale Deed | $521,000 | None Available | |
| Public Action Common In Florida Clerks Tax Deed Or Tax Deeds Or Property Sold For Taxes | -- | None Available | |
| Cash Sale Deed | $64,000 | None Available | |
| Cash Sale Deed | $65,000 | None Available |
Mortgage History
| Date | Status | Loan Amount | Loan Type |
|---|---|---|---|
| Open | $494,950 | New Conventional |
Source: REALTOR® Association of Acadiana
MLS Number: 2500004869
APN: 6047446
- 100 Blk Riverview Rd
- 200 Metairie Ct
- 506 Hidden Acres Dr
- 205 Metairie Ct
- 903 Canberra Rd
- 115 Pleasant View Dr
- 939 Rosedown Ln
- 905 Rosedown Ln
- 948 Bellevue Plantation Rd
- 111 Belle Helene Ct
- 109 Belle Helene Ct
- 509 Raymond St
- 511 Raymond St
- 501 Raymond St
- 117 Montero Cir
- 105 Belle Helene Ct
- 101 Dunvegan Ct
- 605 Raymond St
- 109 Croft Row
- 404 Dunnottar Place
