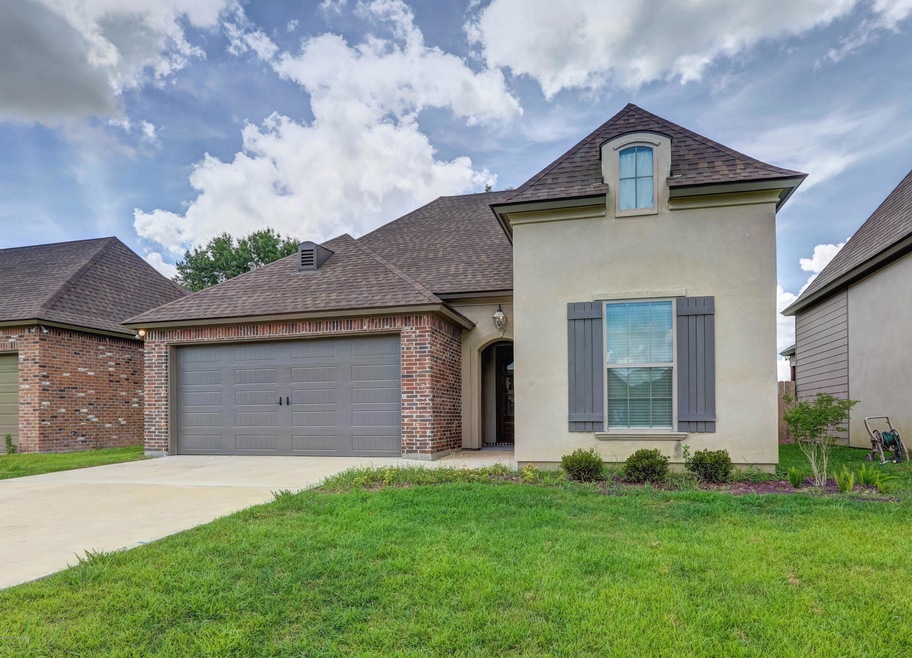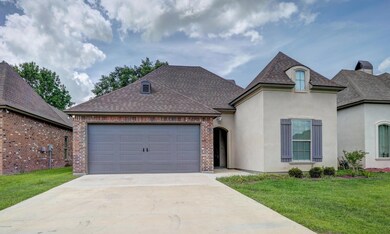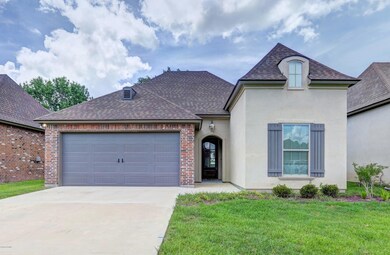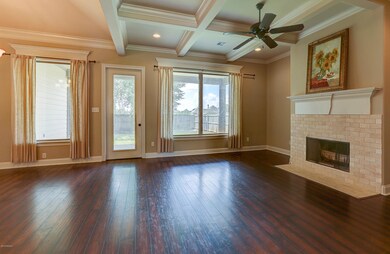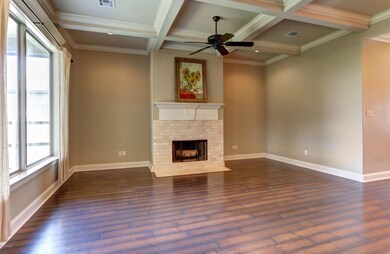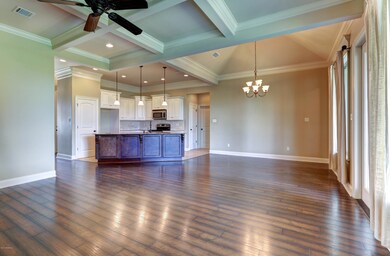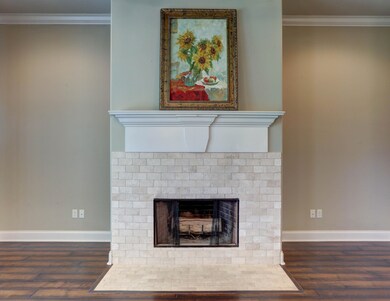
Highlights
- Spa
- High Ceiling
- Covered patio or porch
- French Architecture
- Granite Countertops
- Crown Molding
About This Home
As of July 2018This adorable home has THE perfect open plan. Painted in neutral colors with lots of interior personality. Beautiful 10' coffered ceilings in den, open to kitchen with island, 2 pantries, nice linen closets and storage, big beautiful windows that overlook back yard, wood burning fireplace, dining room with 10' pop up ceiling, large covered patio. Low maintenance tile and wood laminate flooring throughout. Lovely master suite with 6' whirlpool tub, separate shower, double vanities. High and dry in last years flood. Peaceful country settings minutes from the big city and super close to I-10. A true doll house!
Last Buyer's Agent
Dawn Landry
Century 21 Action Realty License #0995698447
Home Details
Home Type
- Single Family
Est. Annual Taxes
- $2,013
Year Built
- Built in 2014
Lot Details
- 6,400 Sq Ft Lot
- Lot Dimensions are 50 x 128
- Wood Fence
- No Through Street
HOA Fees
- $10 Monthly HOA Fees
Home Design
- French Architecture
- Brick Exterior Construction
- Slab Foundation
- Composition Roof
- Stucco
Interior Spaces
- 1,652 Sq Ft Home
- 1-Story Property
- Crown Molding
- High Ceiling
- Ceiling Fan
- Wood Burning Fireplace
- Window Treatments
Kitchen
- Microwave
- Dishwasher
- Granite Countertops
- Disposal
Flooring
- Tile
- Vinyl Plank
Bedrooms and Bathrooms
- 3 Bedrooms
- Walk-In Closet
- 2 Full Bathrooms
- Spa Bath
- Separate Shower
Parking
- Garage
- Garage Door Opener
Outdoor Features
- Spa
- Covered patio or porch
Schools
- Ossun Elementary School
- Carencro Middle School
- Carencro High School
Utilities
- Central Heating and Cooling System
Community Details
- Association fees include ground maintenance
- Aubrey Estates Subdivision
Listing and Financial Details
- Tax Lot 37
Ownership History
Purchase Details
Home Financials for this Owner
Home Financials are based on the most recent Mortgage that was taken out on this home.Purchase Details
Home Financials for this Owner
Home Financials are based on the most recent Mortgage that was taken out on this home.Similar Homes in Scott, LA
Home Values in the Area
Average Home Value in this Area
Purchase History
| Date | Type | Sale Price | Title Company |
|---|---|---|---|
| Sheriffs Deed | $231,000 | -- | |
| Cash Sale Deed | $203,000 | None Available |
Mortgage History
| Date | Status | Loan Amount | Loan Type |
|---|---|---|---|
| Open | $150,379 | New Conventional | |
| Closed | $150,379 | New Conventional | |
| Previous Owner | $192,850 | New Conventional | |
| Previous Owner | $621,000 | Future Advance Clause Open End Mortgage | |
| Previous Owner | $145,330 | Construction |
Property History
| Date | Event | Price | Change | Sq Ft Price |
|---|---|---|---|---|
| 07/27/2018 07/27/18 | Sold | -- | -- | -- |
| 07/11/2018 07/11/18 | Pending | -- | -- | -- |
| 09/21/2017 09/21/17 | For Sale | $219,000 | +1.2% | $133 / Sq Ft |
| 09/25/2014 09/25/14 | Sold | -- | -- | -- |
| 06/12/2014 06/12/14 | Pending | -- | -- | -- |
| 06/03/2014 06/03/14 | For Sale | $216,500 | -- | $131 / Sq Ft |
Tax History Compared to Growth
Tax History
| Year | Tax Paid | Tax Assessment Tax Assessment Total Assessment is a certain percentage of the fair market value that is determined by local assessors to be the total taxable value of land and additions on the property. | Land | Improvement |
|---|---|---|---|---|
| 2024 | $2,013 | $22,127 | $2,965 | $19,162 |
| 2023 | $2,013 | $21,290 | $2,965 | $18,325 |
| 2022 | $1,936 | $21,290 | $2,965 | $18,325 |
| 2021 | $1,943 | $21,290 | $2,965 | $18,325 |
| 2020 | $1,934 | $21,290 | $2,965 | $18,325 |
| 2019 | $1,158 | $21,291 | $3,000 | $18,291 |
| 2018 | $1,183 | $21,291 | $3,000 | $18,291 |
| 2017 | $1,181 | $21,291 | $3,000 | $18,291 |
| 2015 | $1,178 | $21,291 | $3,000 | $18,291 |
| 2013 | -- | $1,500 | $1,500 | $0 |
Agents Affiliated with this Home
-
N
Seller's Agent in 2018
Nanette Fisher
Compass
(337) 344-2973
37 Total Sales
-
D
Buyer's Agent in 2018
Dawn Landry
Century 21 Action Realty
-
Y
Seller's Agent in 2014
Yvonne Giddings
Compass
Map
Source: REALTOR® Association of Acadiana
MLS Number: 17009445
APN: 6136496
