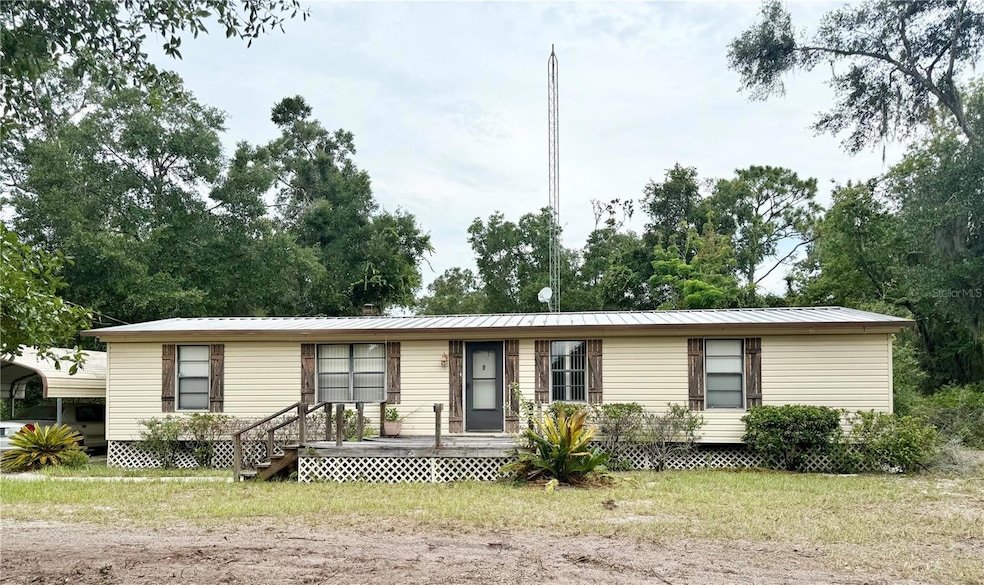
110 Orange Ln Hawthorne, FL 32640
Estimated payment $878/month
Highlights
- 2.46 Acre Lot
- Family Room with Fireplace
- Vaulted Ceiling
- Open Floorplan
- Wooded Lot
- Main Floor Primary Bedroom
About This Home
Like, Totally .... Home Sweet Home -80's Style. Crank up the cassette player and slip into nostalgia with this 1981 Peachtree model manufactured home. With 3 bedrooms, 2 baths and almost 1400 sq ft, this rad retreat has all the space you need to live your best throwback life! With some TLC it could be restored to its vintage glory! A great property for investors. Totally tubular features, such as a classic fireplace for cozy nights watching VHS tapes. Built in dinette in the kitchen because breakfast nooks were the spot in the 80's! Plush carpeted bedrooms, living room and dining room for authentic retro comfort. All bedrooms have walk in closets and two full airy bathrooms to spike your hair and saturate in Aqua Net! Indoor laundry room and utility area to wash your parachute pants and other neon fashions. Outside perks such as sturdy metal roof built to last, 420 sq ft workshop for hobbies, projects, or maybe your very own neon-lit arcade. Two car carport to keep your trans am protected. Spread out on the 2.46 acres of fresh air and elbow room. Directly across from Ochwilla Elementary, tucked off State Rd 21 and just a short cruise to Gainesville for shopping, dining, and all your modern convenience needs. This home is more than a blast from the past, it's a rare chance to own a piece of retro charm with todays comfort. So tease up that hair, dust off the boom box, and make this 80's classic yours.
Listing Agent
FLORIDA HOMES REALTY & MORTGAGE Brokerage Phone: 904-996-9144 License #3312331 Listed on: 09/03/2025
Property Details
Home Type
- Manufactured Home
Est. Annual Taxes
- $485
Year Built
- Built in 1981
Lot Details
- 2.46 Acre Lot
- South Facing Home
- Level Lot
- Cleared Lot
- Wooded Lot
- Landscaped with Trees
- 2 Lots in the community
- Additional Parcels
Parking
- 2 Carport Spaces
Home Design
- Pillar, Post or Pier Foundation
- Metal Roof
Interior Spaces
- 1,392 Sq Ft Home
- Open Floorplan
- Vaulted Ceiling
- Wood Burning Fireplace
- Family Room with Fireplace
- Living Room
- Dining Room
- Workshop
- Laundry Room
Kitchen
- Dinette
- Cooktop
- Dishwasher
Flooring
- Carpet
- Linoleum
Bedrooms and Bathrooms
- 3 Bedrooms
- Primary Bedroom on Main
- Split Bedroom Floorplan
- Walk-In Closet
- 2 Full Bathrooms
Outdoor Features
- Separate Outdoor Workshop
- Outdoor Storage
- Private Mailbox
Schools
- Ochwilla Elementary School
Mobile Home
- Manufactured Home
Utilities
- Central Heating and Cooling System
- 1 Water Well
- 1 Septic Tank
Community Details
- No Home Owners Association
Listing and Financial Details
- Visit Down Payment Resource Website
- Tax Lot 24
- Assessor Parcel Number 07-10-23-0000-0024-0010
Map
Home Values in the Area
Average Home Value in this Area
Property History
| Date | Event | Price | Change | Sq Ft Price |
|---|---|---|---|---|
| 09/03/2025 09/03/25 | For Sale | $155,000 | -- | $111 / Sq Ft |
Similar Homes in Hawthorne, FL
Source: Stellar MLS
MLS Number: OM708784
- 103 Magnolia Ave
- 111 Willow St
- 125 Willow St
- 115 Jim Smith Dr
- 1980 State Road 20
- 128 W Washington
- 0 Taylor Ct Unit 2100103
- 1963 State Road 20
- 1902 State Road 20
- 134 San Jose Blvd
- 151 Twin Lakes Rd
- 1886 Florida 20
- 505 N State Road 21
- Lot 5 6 Oak St
- 221 Oak St
- 107 Twin Lakes Rd
- 210 Pine St
- 233 Bay St
- 270 Bay St
- 266 Ash St
- 147 Hartford St
- 143 Hartford St
- 22434 SE 60th Place
- 105 Rhine St
- 303 SE 3rd Ave
- 243 Star Lake Dr
- 101 Hickory Ln
- 6510 Bernice Rd
- 604 E Tremont St
- 932 SE 40th Place
- 21015 NE 115th Place
- 877 SE 38th St
- 855 S Lawrence Blvd Unit Cottage
- 660 SW Bird Ave
- 5640 Silver Sands Cir
- 15553 NE 236th Ln
- 1820 SE 64th Way
- 14437 Earle St
- 2512 NE 54 St Unit 113
- 5301 NE 27th Ave Unit PE-14






