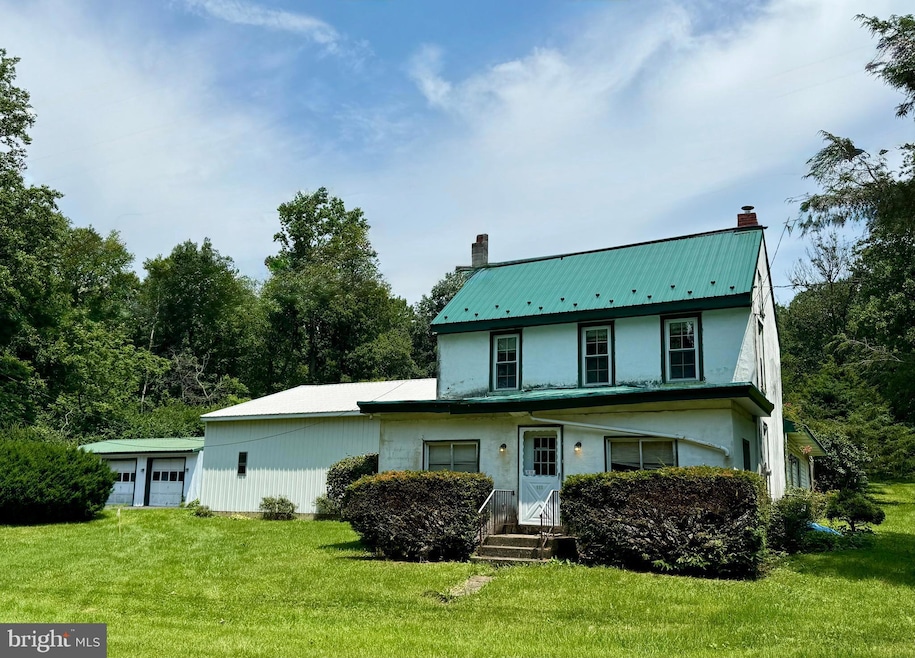
110 Orchard Rd Fleetwood, PA 19522
Rockland NeighborhoodEstimated payment $1,748/month
Highlights
- Traditional Architecture
- Sun or Florida Room
- Den
- Pole Barn
- No HOA
- 6 Car Attached Garage
About This Home
Charming home in the desirable Brandywine Heights School District, perfectly situated on a sprawling and level 1.65-acre lot. Bursting with character, this unique property offers a massive great room with a cozy wood-burning fireplace, a welcoming kitchen, and a dedicated dining area—ideal for gatherings and everyday living. With two full bathrooms, a large 4-car garage, and a versatile pole barn, there's no shortage of space for your hobbies, tools, or toys. Enjoy the peaceful country setting while still being conveniently close to shopping, schools, and amenities. A brand new septic system is being installed, adding even more value. Aggressively priced to sell—schedule your showing today before this one gets away!
Home Details
Home Type
- Single Family
Est. Annual Taxes
- $4,641
Year Built
- Built in 1800
Lot Details
- 1.65 Acre Lot
- Lot Dimensions are 280 x 225
- Open Space
- Level Lot
Parking
- 6 Car Attached Garage
- Front Facing Garage
Home Design
- Traditional Architecture
- Farmhouse Style Home
- Combination Foundation
- Stone Foundation
- Plaster Walls
- Metal Roof
- Stone Siding
Interior Spaces
- 2,000 Sq Ft Home
- Property has 2 Levels
- Family Room
- Dining Room
- Den
- Sun or Florida Room
- Basement
Bedrooms and Bathrooms
- En-Suite Primary Bedroom
Outdoor Features
- Pole Barn
Utilities
- Window Unit Cooling System
- Forced Air Heating System
- Heating System Uses Oil
- Electric Baseboard Heater
- 60+ Gallon Tank
- Well
- On Site Septic
Community Details
- No Home Owners Association
- Forest Ridge Subdivision
Listing and Financial Details
- Tax Lot 9537
- Assessor Parcel Number 75-5440-04-62-9537
Map
Home Values in the Area
Average Home Value in this Area
Tax History
| Year | Tax Paid | Tax Assessment Tax Assessment Total Assessment is a certain percentage of the fair market value that is determined by local assessors to be the total taxable value of land and additions on the property. | Land | Improvement |
|---|---|---|---|---|
| 2025 | $1,004 | $100,300 | $37,300 | $63,000 |
| 2024 | $4,547 | $100,300 | $37,300 | $63,000 |
| 2023 | $4,424 | $100,300 | $37,300 | $63,000 |
| 2022 | $4,321 | $100,300 | $37,300 | $63,000 |
| 2021 | $4,286 | $100,300 | $37,300 | $63,000 |
| 2020 | $4,253 | $100,300 | $37,300 | $63,000 |
| 2019 | $4,203 | $100,300 | $37,300 | $63,000 |
| 2018 | $4,157 | $100,300 | $37,300 | $63,000 |
| 2017 | $4,079 | $100,300 | $37,300 | $63,000 |
| 2016 | $823 | $100,300 | $37,300 | $63,000 |
| 2015 | $823 | $100,300 | $37,300 | $63,000 |
| 2014 | $823 | $100,300 | $37,300 | $63,000 |
Property History
| Date | Event | Price | Change | Sq Ft Price |
|---|---|---|---|---|
| 07/16/2025 07/16/25 | Pending | -- | -- | -- |
| 07/09/2025 07/09/25 | For Sale | $249,777 | -- | $125 / Sq Ft |
Purchase History
| Date | Type | Sale Price | Title Company |
|---|---|---|---|
| Deed | $155,000 | Stewart Abstract Of Berks Coun | |
| Deed | $99,000 | -- |
Mortgage History
| Date | Status | Loan Amount | Loan Type |
|---|---|---|---|
| Open | $300,000 | Construction | |
| Previous Owner | $780,000 | New Conventional | |
| Previous Owner | $184,450 | Fannie Mae Freddie Mac | |
| Previous Owner | $32,550 | Stand Alone Second |
Similar Homes in Fleetwood, PA
Source: Bright MLS
MLS Number: PABK2059402
APN: 75-5440-04-62-9537
- 58 Highland Dr
- 17 Chinkapin Dr
- 328 Orchard Rd
- 53 Augusta Ln
- 241 Mud Run Rd
- 0 Oak Ln
- Lot #3 162 Lake Rd
- 2 Highland Hills Dr
- 11 Clay Valley Rd
- 3622 Pricetown Rd
- 330 S Willow St
- 115 S Richmond St
- 307 E Locust St
- 313 E Locust St
- 558 E Linden St
- Addison Plan at Hawkstone Village
- 126 E Main St
- 27 Clay Slate Rd
- 232 E Main St
- 121 E Main St






