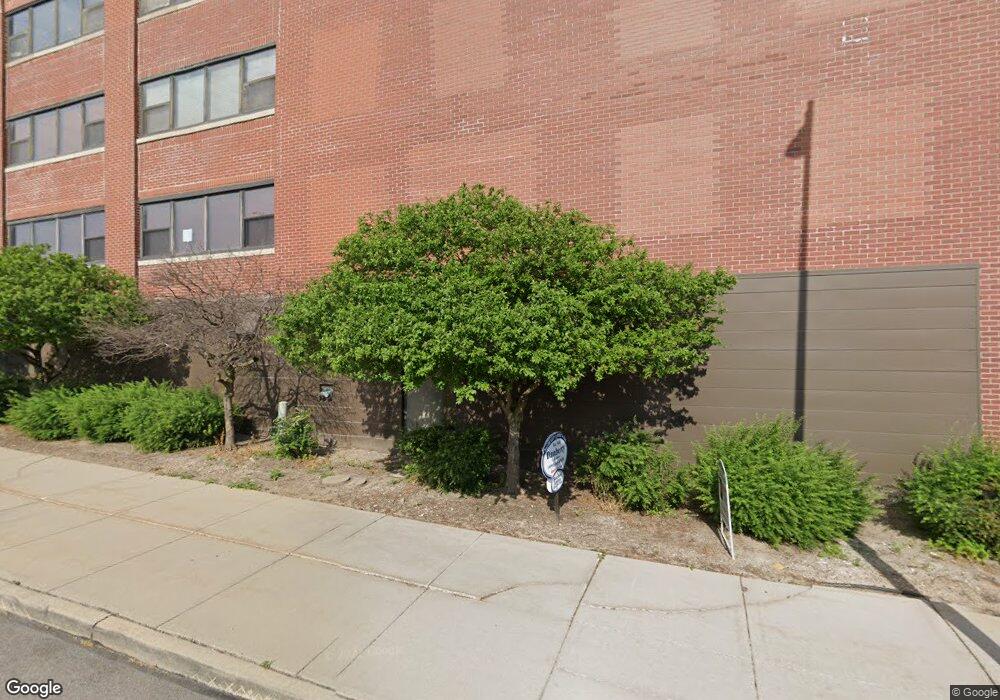110 Ottawa St Unit 2D Toledo, OH 43604
Downtown Toledo NeighborhoodEstimated Value: $253,000 - $292,000
2
Beds
2
Baths
1,423
Sq Ft
$190/Sq Ft
Est. Value
About This Home
This home is located at 110 Ottawa St Unit 2D, Toledo, OH 43604 and is currently estimated at $270,897, approximately $190 per square foot. 110 Ottawa St Unit 2D is a home located in Lucas County with nearby schools including Marshall Stemm Academy, Waite High School, and The Maritime Academy of Toledo.
Ownership History
Date
Name
Owned For
Owner Type
Purchase Details
Closed on
Jun 15, 2018
Sold by
Dohar Cassandra M
Bought by
Gauger Victor A and Gauger Nancy B
Current Estimated Value
Home Financials for this Owner
Home Financials are based on the most recent Mortgage that was taken out on this home.
Original Mortgage
$140,905
Interest Rate
4.5%
Mortgage Type
New Conventional
Purchase Details
Closed on
Oct 13, 2015
Sold by
Schultz Catherine F
Bought by
Dohar Cassandra M
Home Financials for this Owner
Home Financials are based on the most recent Mortgage that was taken out on this home.
Original Mortgage
$137,250
Interest Rate
3.88%
Mortgage Type
New Conventional
Purchase Details
Closed on
Dec 15, 2006
Sold by
Crutcher Terry
Bought by
Schultz Catherine F
Home Financials for this Owner
Home Financials are based on the most recent Mortgage that was taken out on this home.
Original Mortgage
$68,000
Interest Rate
6.33%
Mortgage Type
Purchase Money Mortgage
Purchase Details
Closed on
Jul 30, 2004
Sold by
Ottawa Street Investors Ltd
Bought by
Crutcher Terry
Home Financials for this Owner
Home Financials are based on the most recent Mortgage that was taken out on this home.
Original Mortgage
$138,900
Interest Rate
6.35%
Mortgage Type
Purchase Money Mortgage
Create a Home Valuation Report for This Property
The Home Valuation Report is an in-depth analysis detailing your home's value as well as a comparison with similar homes in the area
Home Values in the Area
Average Home Value in this Area
Purchase History
| Date | Buyer | Sale Price | Title Company |
|---|---|---|---|
| Gauger Victor A | $202,100 | None Available | |
| Dohar Cassandra M | $152,500 | None Available | |
| Schultz Catherine F | $175,000 | Louisville | |
| Crutcher Terry | $169,000 | -- |
Source: Public Records
Mortgage History
| Date | Status | Borrower | Loan Amount |
|---|---|---|---|
| Previous Owner | Gauger Victor A | $140,905 | |
| Previous Owner | Dohar Cassandra M | $137,250 | |
| Previous Owner | Schultz Catherine F | $68,000 | |
| Previous Owner | Crutcher Terry | $138,900 |
Source: Public Records
Tax History
| Year | Tax Paid | Tax Assessment Tax Assessment Total Assessment is a certain percentage of the fair market value that is determined by local assessors to be the total taxable value of land and additions on the property. | Land | Improvement |
|---|---|---|---|---|
| 2025 | -- | $59,745 | $7,770 | $51,975 |
| 2024 | $1,731 | $59,745 | $7,770 | $51,975 |
| 2023 | $3,620 | $60,095 | $7,805 | $52,290 |
| 2022 | $3,626 | $60,095 | $7,805 | $52,290 |
| 2021 | $3,736 | $60,095 | $7,805 | $52,290 |
| 2020 | $3,747 | $53,900 | $9,100 | $44,800 |
| 2019 | $3,662 | $53,900 | $9,100 | $44,800 |
| 2018 | $3,626 | $53,900 | $9,100 | $44,800 |
| 2017 | $3,676 | $51,170 | $8,645 | $42,525 |
| 2016 | $3,633 | $146,200 | $24,700 | $121,500 |
| 2015 | $3,591 | $146,200 | $24,700 | $121,500 |
| 2014 | $559 | $8,650 | $8,650 | $0 |
| 2013 | $559 | $8,650 | $8,650 | $0 |
Source: Public Records
Map
Nearby Homes
- 110 Ottawa St Unit 5C
- 110 Ottawa St Unit 5B
- 110 Ottawa St Unit 5A
- 110 Ottawa St Unit 4F
- 110 Ottawa St Unit 4E
- 110 Ottawa St Unit 4D
- 110 Ottawa St Unit 4C
- 110 Ottawa St Unit 4B
- 110 Ottawa St Unit 4A
- 110 Ottawa St Unit 3F
- 110 Ottawa St Unit 3E
- 110 Ottawa St Unit 3D
- 110 Ottawa St Unit 3C
- 110 Ottawa St Unit 3B
- 110 Ottawa St Unit 3A
- 110 Ottawa St Unit 2F
- 110 Ottawa St Unit 2E
- 110 Ottawa St Unit 2C
- 110 Ottawa St Unit 2B
- 110 Ottawa St Unit 2A
