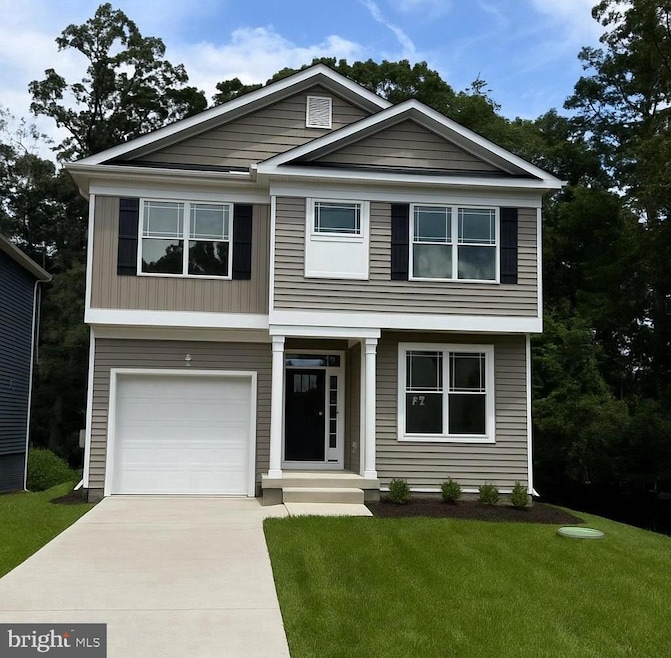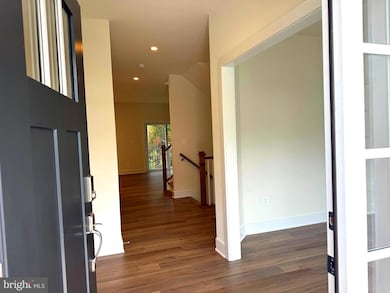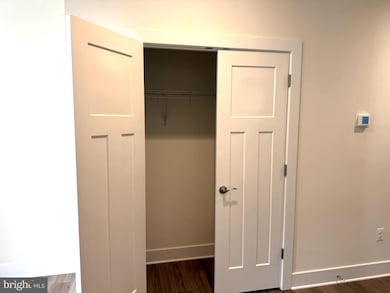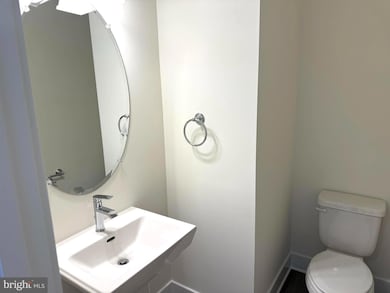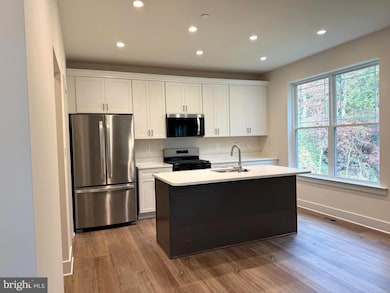
110 Overlea Dr E Severna Park, MD 21146
Estimated payment $4,050/month
Highlights
- New Construction
- View of Trees or Woods
- Colonial Architecture
- Oak Hill Elementary School Rated A-
- Open Floorplan
- Recreation Room
About This Home
NEW CONSTRUCTION! Relax in your NEW, quality built, 5 bedroom, 4.5 bath detached home. Over 2,800 square feet of living space- including the FULLY FINISHED LOWER LEVEL with 5th bedroom, full bath, rec area, and separate fitness/media room. The entry level features a separate office/formal dining room & family room with gas FP & shiplap surround. OPEN CONCEPT living flows into the MODERN kitchen with QUARTZ counters, extended island, stainless appliances, & 42" Mantra cabinets. Luxury Vinyl Plank flooring showcases the entry level. There’s even a walk in pantry off the kitchen! Upper level includes the Primary Bedroom with en suite bath, two bedrooms with a shared "buddy" bath, and a fourth bedroom with its own en suite bath. All bedrooms encompass wall-to-wall carpet with spacious closets, and the upper level laundry room is so convenient! SEVERNA PARK SCHOOLS! Just a few minutes to KINDER FARM PARK and the B & A Trail! Exterior Home Photo has been Virtually Enhanced to Add Grass, Landscape and Driveway.
Listing Agent
(443) 564-7989 daralewis@me.com The Pinnacle Real Estate Co. License #RS-0037325 Listed on: 08/02/2025
Home Details
Home Type
- Single Family
Est. Annual Taxes
- $765
Year Built
- Built in 2025 | New Construction
Lot Details
- 5,000 Sq Ft Lot
- Sprinkler System
- Property is in excellent condition
- Property is zoned R5
HOA Fees
- $63 Monthly HOA Fees
Parking
- 1 Car Direct Access Garage
- 2 Driveway Spaces
- Front Facing Garage
- Garage Door Opener
Home Design
- Colonial Architecture
- Permanent Foundation
- Architectural Shingle Roof
- Shake Siding
- Vinyl Siding
- Concrete Perimeter Foundation
Interior Spaces
- Property has 3 Levels
- Open Floorplan
- Built-In Features
- Ceiling height of 9 feet or more
- Recessed Lighting
- ENERGY STAR Qualified Windows
- Double Hung Windows
- Window Screens
- Sliding Doors
- Mud Room
- Entrance Foyer
- Family Room Off Kitchen
- Combination Kitchen and Living
- Den
- Recreation Room
- Home Gym
- Views of Woods
Kitchen
- Breakfast Area or Nook
- Eat-In Kitchen
- Walk-In Pantry
- Gas Oven or Range
- Self-Cleaning Oven
- Built-In Microwave
- Dishwasher
- Stainless Steel Appliances
- Kitchen Island
- Upgraded Countertops
- Disposal
Flooring
- Carpet
- Ceramic Tile
- Luxury Vinyl Plank Tile
Bedrooms and Bathrooms
- En-Suite Primary Bedroom
- En-Suite Bathroom
- Walk-In Closet
- Bathtub with Shower
- Walk-in Shower
Laundry
- Laundry Room
- Laundry on upper level
- Washer and Dryer Hookup
Finished Basement
- Heated Basement
- Connecting Stairway
- Interior and Exterior Basement Entry
- Sump Pump
Home Security
- Carbon Monoxide Detectors
- Fire and Smoke Detector
- Fire Sprinkler System
- Flood Lights
Utilities
- Central Air
- Back Up Electric Heat Pump System
- Vented Exhaust Fan
- Programmable Thermostat
- Propane
- High-Efficiency Water Heater
- Municipal Trash
Additional Features
- Energy-Efficient Appliances
- Exterior Lighting
- Suburban Location
Community Details
- Built by Sturbridge Sabrina LLC
- Sabrina Park Subdivision
Listing and Financial Details
- Tax Lot 18
- Assessor Parcel Number 020374623580194
- $500 Front Foot Fee per year
Map
Home Values in the Area
Average Home Value in this Area
Property History
| Date | Event | Price | List to Sale | Price per Sq Ft |
|---|---|---|---|---|
| 08/02/2025 08/02/25 | For Sale | $749,500 | -- | $267 / Sq Ft |
About the Listing Agent

I'm an experienced full time realtor licensed in Maryland, Delaware and Pennsylvania for ALL your relocation needs. I provide home-buyers and sellers with professional, responsive and attentive services. Want an agent who'll really listen to what you want in a home? Need an agent who knows how to effectively market your home so it sells for top dollar? Give me a call! I'm ready to help you reach your real estate goals!
Dara's Other Listings
Source: Bright MLS
MLS Number: MDAA2122500
- 116 Overlea Dr E
- 114 Overlea Dr E
- 118 Overlea Dr E
- 140 Overlea Rd
- 130 Clarence Ave
- 0
- 368 Idle Pines Road - Wilmington Model
- 235 Finnegan Dr
- 147 Idlewilde Rd
- 250 Gough Ct
- 490 Derby Ct
- 114 Retriever Way
- 500 Kegworth Ct
- 205 Major Robinson Way
- 301 Light Street Ave
- 51 Stratford Dr
- 177 Ritchie Hwy
- 114 Longfellow Dr
- 110 Longfellow Dr
- 2 Madary Rd
- 149 Northway
- 115 Longfellow Dr
- 548 Arundel Dr
- 114 Fordham Dr
- 308 Benfield Rd
- 579 Knollwood Rd
- 101 Tarks Ln
- 8398 Oakwood Rd
- 318 Hollyberry Rd
- 8189 Old Mill Rd
- 315 South Dr
- 174 Copper Rd
- 8309 Richardson Nursery Rd
- 1022 Wallace Rd
- 180 Woodgate Cir Unit CLARENDON-3 STORY
- 478 Center St
- 615 McKinway
- 8115 Evening Star Dr
- 8009 Cameryn Place
- 8696 Veterans Hwy
