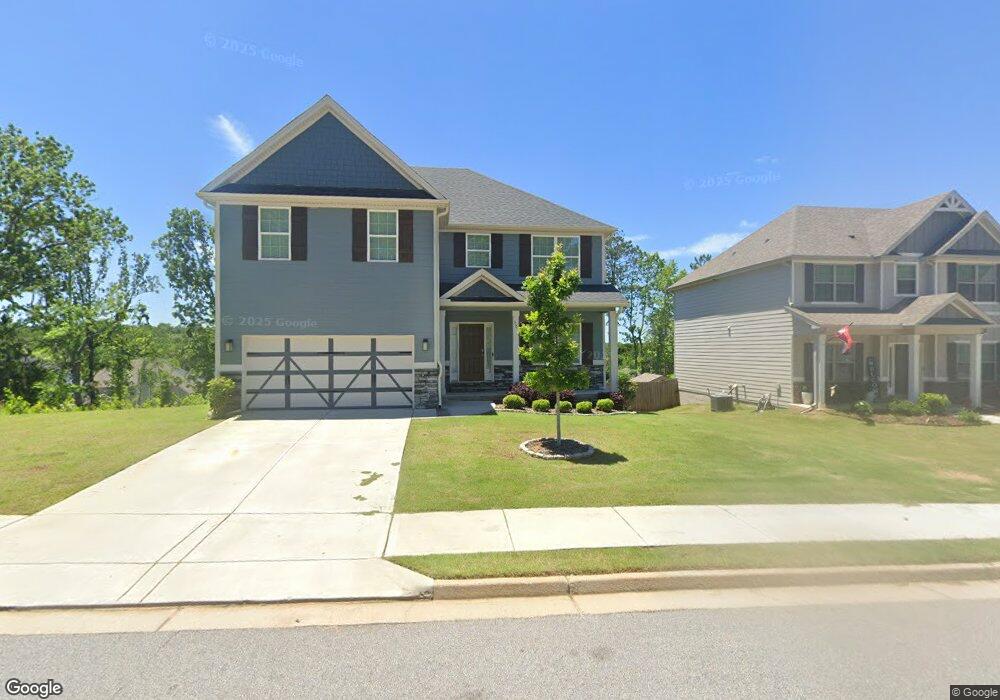110 Pacific Ave Unit 538 Sharpsburg, GA 30277
Estimated Value: $493,000 - $567,000
5
Beds
3
Baths
2,874
Sq Ft
$184/Sq Ft
Est. Value
About This Home
This home is located at 110 Pacific Ave Unit 538, Sharpsburg, GA 30277 and is currently estimated at $529,876, approximately $184 per square foot. 110 Pacific Ave Unit 538 is a home located in Coweta County with nearby schools including Poplar Road Elementary School, Lee Middle School, and East Coweta High School.
Ownership History
Date
Name
Owned For
Owner Type
Purchase Details
Closed on
May 31, 2022
Sold by
Edgar Hughston Builder Inc
Bought by
Atkinson Shawn and Atkinson Tara
Current Estimated Value
Home Financials for this Owner
Home Financials are based on the most recent Mortgage that was taken out on this home.
Original Mortgage
$413,910
Outstanding Balance
$393,276
Interest Rate
5.27%
Mortgage Type
New Conventional
Estimated Equity
$136,600
Create a Home Valuation Report for This Property
The Home Valuation Report is an in-depth analysis detailing your home's value as well as a comparison with similar homes in the area
Home Values in the Area
Average Home Value in this Area
Purchase History
| Date | Buyer | Sale Price | Title Company |
|---|---|---|---|
| Atkinson Shawn | $459,900 | -- |
Source: Public Records
Mortgage History
| Date | Status | Borrower | Loan Amount |
|---|---|---|---|
| Open | Atkinson Shawn | $413,910 |
Source: Public Records
Tax History Compared to Growth
Tax History
| Year | Tax Paid | Tax Assessment Tax Assessment Total Assessment is a certain percentage of the fair market value that is determined by local assessors to be the total taxable value of land and additions on the property. | Land | Improvement |
|---|---|---|---|---|
| 2025 | $5,069 | $216,119 | $36,000 | $180,119 |
| 2024 | $4,779 | $212,555 | $30,000 | $182,555 |
| 2023 | $4,779 | $207,998 | $22,000 | $185,998 |
| 2022 | $535 | $22,000 | $22,000 | $0 |
| 2021 | $430 | $16,000 | $16,000 | $0 |
Source: Public Records
Map
Nearby Homes
- 24 Marvin Gardens
- 9 Marvin Gardens
- Camden Plan at Candleberry Place
- Savannah Plan at Candleberry Place
- Briarwood Plan at Candleberry Place
- Newport Plan at Candleberry Place
- 5 Candleberry Way
- 25 Pacific Ave
- 5 Riverside Dr
- 162 Ashton Place
- 108 Turnberry Trace
- 45 Riverside Walk
- 41 Masters Dr
- 11 Masters Way
- 105 Turnberry Trace
- 75 Olympia Dr
- 161 Briandwood Dr
- 0 Poplar Rd Unit 10580891
- 150 Riverside Dr
- 53 Fox Ridge Dr
- 112 Pacific Ave Unit 537
- 114 Pacific Ave
- 114 Pacific Ave Unit 536
- 111 Pacific Ave Unit 482
- 109 Pacific Ave Unit 481
- 113 Pacific Ave Unit 483
- 107 Pacific Ave Unit 480
- 115 Pacific Ave Unit 484
- 105 Pacific Ave Unit 479
- 10 St Georges Place Unit 636
- 46 Mediterranean Ave Unit 535
- 44 Mediterranean Ave Unit 534
- 117 Pacific Ave Unit 485
- 103 Pacific Ave Unit 478
- 42 Mediterranean Ave
- 42 Mediterranean Ave Unit 533
- 6 St Georges Place Unit 638
- 40 Mediterranean Ave Unit 532
- 59 Mediterranean Ave Unit 486
- 59 Mediterranean Ave Unit 689
