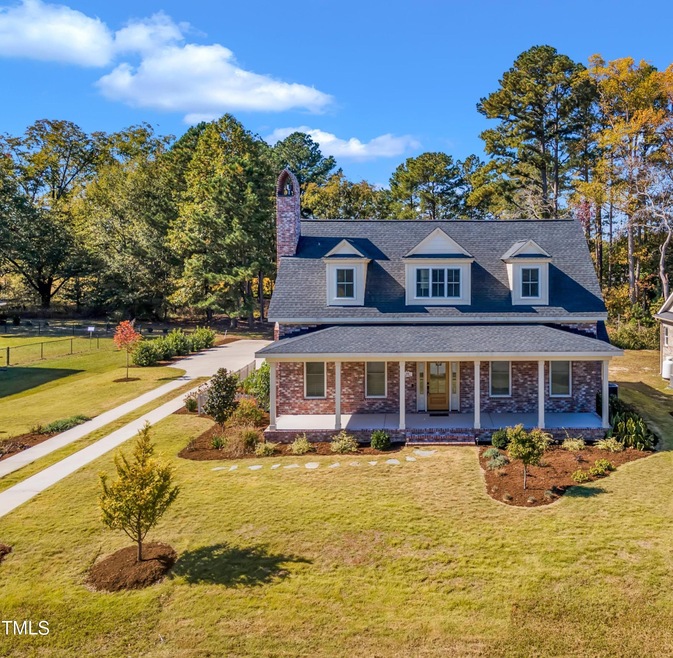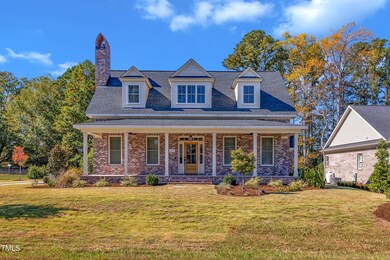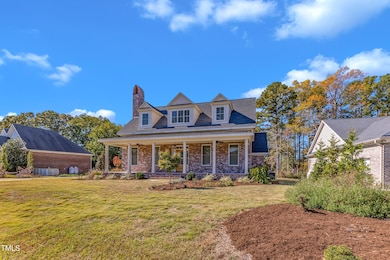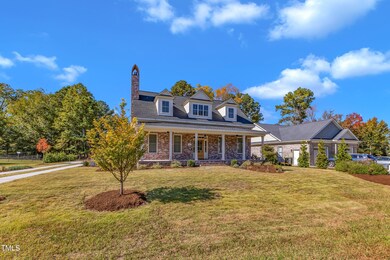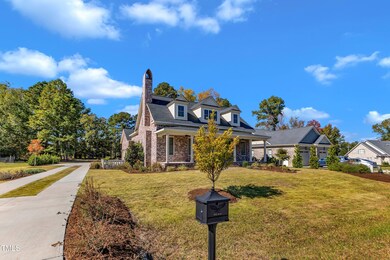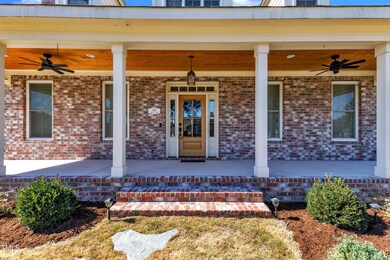
110 Parker St Four Oaks, NC 27524
Ingrams NeighborhoodHighlights
- 1.52 Acre Lot
- Wood Flooring
- 1 Fireplace
- Craftsman Architecture
- Attic
- Private Yard
About This Home
As of January 2025Every detail was meticulously attended to on this custom-built home! This unique home sits on a beautifully landscaped .36 acre lot (within city limits), while being complemented by an additional 1.163 acre lot (OUTSIDE of city limits). This property offers elegance & functionality. The heart of this home is the gourmet chef's kitchen - featuring a 6 burner gas cooktop, Cambria Quartz oversized island with farmhouse sink. In addition to the open dining/living/kitchen area, you'll find a separate office providing a quiet retreat from the main living area. The oversized primary bedroom and bathroom downstairs are an invitation to tranquility & relaxation. Upstairs you'll find 3 additional oversized bedrooms (each with an en suite bathroom) - designed for privacy & peacefulness. A few special features include: 10' ceilings on 1st & 2nd floor, pocket doors, 220v outlet for electric car system in the garage, plantation shutters, pre-wiring for Generac Home Generator, Cafe brand kitchen appliances to name a few. On the adjoining 1.163 lot (NO HOA OR CITY TAXES) embrace the freedom of having chickens, rabbits, etc. Chicken coop to convey. This home offers all of the amenities of intown living, while also appealing to those who want comfort and space. Walking distance to school, library, shops. A must see for someone who wants it ALL!!
Last Agent to Sell the Property
Coldwell Banker Advantage-Smit License #252149 Listed on: 11/05/2024

Home Details
Home Type
- Single Family
Est. Annual Taxes
- $5,540
Year Built
- Built in 2021
Lot Details
- 1.52 Acre Lot
- Private Yard
- Property is zoned R8-5S and R-A
Parking
- 2 Car Attached Garage
- Side Facing Garage
- 4 Open Parking Spaces
Home Design
- Craftsman Architecture
- Contemporary Architecture
- Traditional Architecture
- Brick Exterior Construction
- Brick Foundation
- Architectural Shingle Roof
Interior Spaces
- 3,284 Sq Ft Home
- 1-Story Property
- Ceiling Fan
- 1 Fireplace
- Family Room
- Dining Room
- Unfinished Attic
Kitchen
- Built-In Electric Oven
- Self-Cleaning Oven
- Built-In Gas Range
- Microwave
- Ice Maker
- Dishwasher
- ENERGY STAR Qualified Appliances
Flooring
- Wood
- Carpet
- Tile
Bedrooms and Bathrooms
- 4 Bedrooms
Laundry
- Laundry Room
- Laundry on main level
- Sink Near Laundry
Schools
- Four Oaks Elementary And Middle School
- S Johnston High School
Utilities
- Forced Air Heating and Cooling System
- Heating System Uses Propane
- Heat Pump System
- Tankless Water Heater
- Community Sewer or Septic
Community Details
- No Home Owners Association
- Built by Custom Built by S&B Real Estate Ventures LLC
- Four Oaks Estates Subdivision
Listing and Financial Details
- Assessor Parcel Number 08-H-10-020-E and 08-H-10-023
Ownership History
Purchase Details
Home Financials for this Owner
Home Financials are based on the most recent Mortgage that was taken out on this home.Purchase Details
Home Financials for this Owner
Home Financials are based on the most recent Mortgage that was taken out on this home.Purchase Details
Purchase Details
Similar Homes in Four Oaks, NC
Home Values in the Area
Average Home Value in this Area
Purchase History
| Date | Type | Sale Price | Title Company |
|---|---|---|---|
| Warranty Deed | $670,000 | None Listed On Document | |
| Warranty Deed | $30,000 | None Available | |
| Warranty Deed | $30,000 | None Listed On Document | |
| Interfamily Deed Transfer | -- | None Available | |
| Interfamily Deed Transfer | -- | None Available |
Mortgage History
| Date | Status | Loan Amount | Loan Type |
|---|---|---|---|
| Open | $559,999 | New Conventional | |
| Previous Owner | $469,350 | New Conventional |
Property History
| Date | Event | Price | Change | Sq Ft Price |
|---|---|---|---|---|
| 01/31/2025 01/31/25 | Sold | $699,999 | 0.0% | $213 / Sq Ft |
| 12/30/2024 12/30/24 | Pending | -- | -- | -- |
| 12/19/2024 12/19/24 | Price Changed | $699,999 | -3.4% | $213 / Sq Ft |
| 11/19/2024 11/19/24 | Price Changed | $725,000 | -3.3% | $221 / Sq Ft |
| 11/05/2024 11/05/24 | For Sale | $750,000 | -- | $228 / Sq Ft |
Tax History Compared to Growth
Tax History
| Year | Tax Paid | Tax Assessment Tax Assessment Total Assessment is a certain percentage of the fair market value that is determined by local assessors to be the total taxable value of land and additions on the property. | Land | Improvement |
|---|---|---|---|---|
| 2025 | $6,432 | $702,960 | $26,460 | $676,500 |
| 2024 | $5,540 | $467,530 | $24,870 | $442,660 |
| 2023 | $5,447 | $467,530 | $24,870 | $442,660 |
| 2022 | $1,296 | $109,870 | $24,870 | $85,000 |
| 2021 | $293 | $24,870 | $24,870 | $0 |
| 2020 | $301 | $24,870 | $24,870 | $0 |
| 2019 | $301 | $24,870 | $24,870 | $0 |
| 2018 | $172 | $14,010 | $14,010 | $0 |
| 2017 | $168 | $14,010 | $14,010 | $0 |
| 2016 | $168 | $14,010 | $14,010 | $0 |
| 2015 | $163 | $14,010 | $14,010 | $0 |
| 2014 | $163 | $14,010 | $14,010 | $0 |
Agents Affiliated with this Home
-
Susan Allen

Seller's Agent in 2025
Susan Allen
Coldwell Banker Advantage-Smit
(919) 817-5365
5 in this area
56 Total Sales
-
Dana Satterfield

Seller Co-Listing Agent in 2025
Dana Satterfield
Coldwell Banker Advantage-Smit
(919) 880-7226
3 in this area
32 Total Sales
-
Kealy Parker
K
Buyer's Agent in 2025
Kealy Parker
EXP Realty LLC
(919) 805-6326
2 in this area
14 Total Sales
Map
Source: Doorify MLS
MLS Number: 10061764
APN: 08H10020E
- 314 Coral Bells Way N
- Birch Plan at Reserve At Four Oaks
- Aspen Plan at Reserve At Four Oaks
- Cedar Plan at Reserve At Four Oaks
- Hazel Plan at Reserve At Four Oaks
- 189 Pecan Valley Way
- 169 Pecan Valley Way
- 302 Coral Bells Way N
- 1270 Old School Rd
- 247 Pecan Valley Way
- 228 Pecan Valley Way
- 257 Pecan Valley Way
- 294 N Coral Bells Way
- 282 N Coral Bells Way
- 221 N Coral Bells Way
- 0 N Main St
- 500 N Main St
- 364 Pecan Valley Way
- 380 Pecan Valley Way
- 315 S Main St
