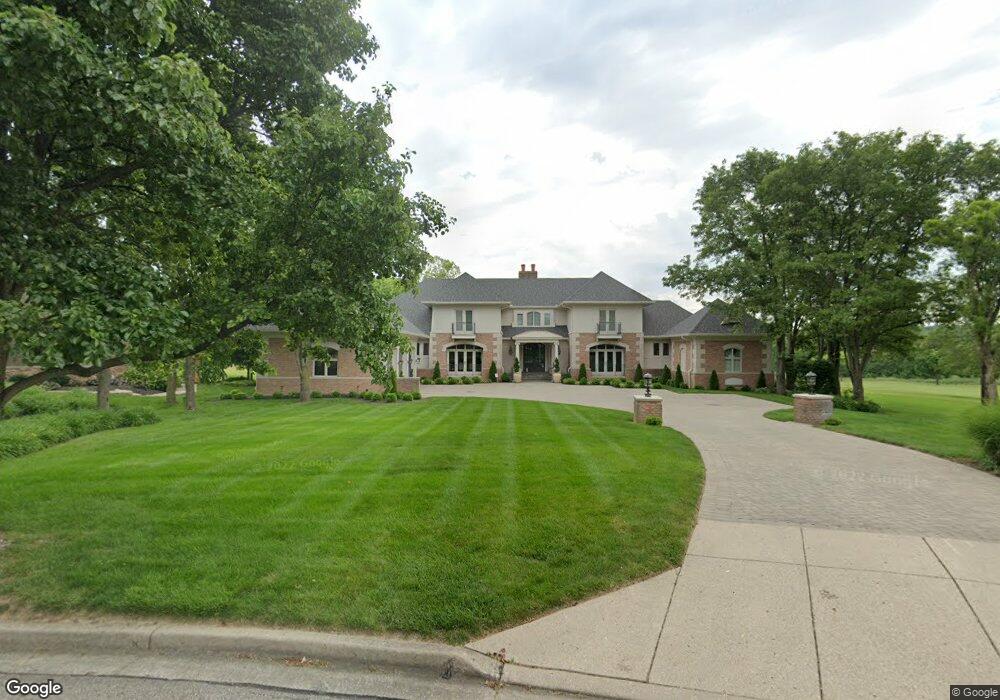Estimated Value: $1,194,000 - $1,445,951
4
Beds
7
Baths
9,012
Sq Ft
$146/Sq Ft
Est. Value
About This Home
This home is located at 110 Pawleys Plantation Ct, Xenia, OH 45385 and is currently estimated at $1,315,988, approximately $146 per square foot. 110 Pawleys Plantation Ct is a home located in Greene County with nearby schools including Trebein Elementary School, Jacob Coy Middle School, and Beavercreek High School.
Ownership History
Date
Name
Owned For
Owner Type
Purchase Details
Closed on
Aug 5, 2022
Sold by
Saldanha Gana and Saldanha Alice
Bought by
Boparai Vikramjit and Boparai Kamaljeet
Current Estimated Value
Home Financials for this Owner
Home Financials are based on the most recent Mortgage that was taken out on this home.
Original Mortgage
$880,000
Outstanding Balance
$839,901
Interest Rate
5.3%
Mortgage Type
New Conventional
Estimated Equity
$476,088
Purchase Details
Closed on
Sep 30, 2020
Sold by
Yohannes Etsgenet A
Bought by
Gana Emanuel
Home Financials for this Owner
Home Financials are based on the most recent Mortgage that was taken out on this home.
Original Mortgage
$475,000
Interest Rate
2.8%
Mortgage Type
New Conventional
Purchase Details
Closed on
Jun 29, 2010
Sold by
Nevin Linda F
Bought by
Yohannes Etsgenet A
Home Financials for this Owner
Home Financials are based on the most recent Mortgage that was taken out on this home.
Original Mortgage
$430,800
Interest Rate
4.86%
Mortgage Type
Credit Line Revolving
Purchase Details
Closed on
May 8, 2007
Sold by
Nevin Linda F and Nevin Robert C
Bought by
Nevin Linda F
Purchase Details
Closed on
Mar 20, 1997
Sold by
Graber Don R
Bought by
Nevin Linda F
Purchase Details
Closed on
Jun 3, 1994
Sold by
Nbl Dev Group Ltd Ptns
Bought by
Nevin Linda F
Create a Home Valuation Report for This Property
The Home Valuation Report is an in-depth analysis detailing your home's value as well as a comparison with similar homes in the area
Home Values in the Area
Average Home Value in this Area
Purchase History
| Date | Buyer | Sale Price | Title Company |
|---|---|---|---|
| Boparai Vikramjit | $1,100,000 | None Listed On Document | |
| Gana Emanuel | $875,000 | None Available | |
| Yohannes Etsgenet A | $1,060,000 | Attorney | |
| Nevin Linda F | -- | Attorney | |
| Nevin Linda F | $83,250 | -- | |
| Nevin Linda F | $195,000 | -- |
Source: Public Records
Mortgage History
| Date | Status | Borrower | Loan Amount |
|---|---|---|---|
| Open | Boparai Vikramjit | $880,000 | |
| Previous Owner | Gana Emanuel | $475,000 | |
| Previous Owner | Yohannes Etsgenet A | $430,800 |
Source: Public Records
Tax History Compared to Growth
Tax History
| Year | Tax Paid | Tax Assessment Tax Assessment Total Assessment is a certain percentage of the fair market value that is determined by local assessors to be the total taxable value of land and additions on the property. | Land | Improvement |
|---|---|---|---|---|
| 2024 | $21,996 | $382,990 | $43,420 | $339,570 |
| 2023 | $21,996 | $382,990 | $43,420 | $339,570 |
| 2022 | $20,060 | $306,250 | $43,420 | $262,830 |
| 2021 | $20,261 | $306,250 | $43,420 | $262,830 |
| 2020 | $26,383 | $396,900 | $43,420 | $353,480 |
| 2019 | $25,600 | $353,680 | $36,030 | $317,650 |
| 2018 | $22,384 | $353,680 | $36,030 | $317,650 |
| 2017 | $22,058 | $353,680 | $36,030 | $317,650 |
| 2016 | $21,757 | $339,030 | $36,030 | $303,000 |
| 2015 | $21,893 | $339,030 | $36,030 | $303,000 |
| 2014 | $21,400 | $339,030 | $36,030 | $303,000 |
Source: Public Records
Map
Nearby Homes
- 2178 Annandale Place
- 2284 Annandale Place
- 29 Governors Club Dr
- 33 Governors Club Dr
- 2353 Sherwood Ct
- Congressional Plan at Country Club of the North - Luxury Series
- Somerset Plan at Country Club of the North - Signature Series
- Addington Plan at Country Club of the North - Luxury Series
- Heatherwood Plan at Country Club of the North - Signature Series
- Savannah Plan at Country Club of the North - Luxury Series
- Crooked Stick Plan at Country Club of the North - Signature Series
- Breton Plan at Country Club of the North - Luxury Series
- Oakmont Plan at Country Club of the North - Signature Series
- Arcadia Plan at Country Club of the North - Luxury Series
- Shadow Creek Plan at Country Club of the North - Signature Series
- Rubicon Plan at Country Club of the North - Signature Series
- Southern Hills Plan at Country Club of the North - Luxury Series
- Equestrian Plan at Country Club of the North - Signature Series
- Medinah Plan at Country Club of the North - Signature Series
- Sonoma Plan at Country Club of the North - Signature Series
- 104 Pawleys Plantation Ct
- 121 Pawleys Plantation Ct
- 90 Pawleys Plantation Ct
- 117 Pawleys Plantation Ct
- 2141 Annandale Place
- 2151 Annandale Place
- 2131 Annandale Place
- 2161 Annandale Place
- 2111 Annandale Place
- 2171 Annandale Place
- 2130 Annandale Place
- 2158 Annandale Place
- 2162 Annandale Place
- 30 Innesbrook
- 2181 Annandale Place
- 2174 Annandale Place
- 2101 Annandale Place
- 48 Innisbrook
- 54 Innisbrook Close
- 2106 Annandale Place
