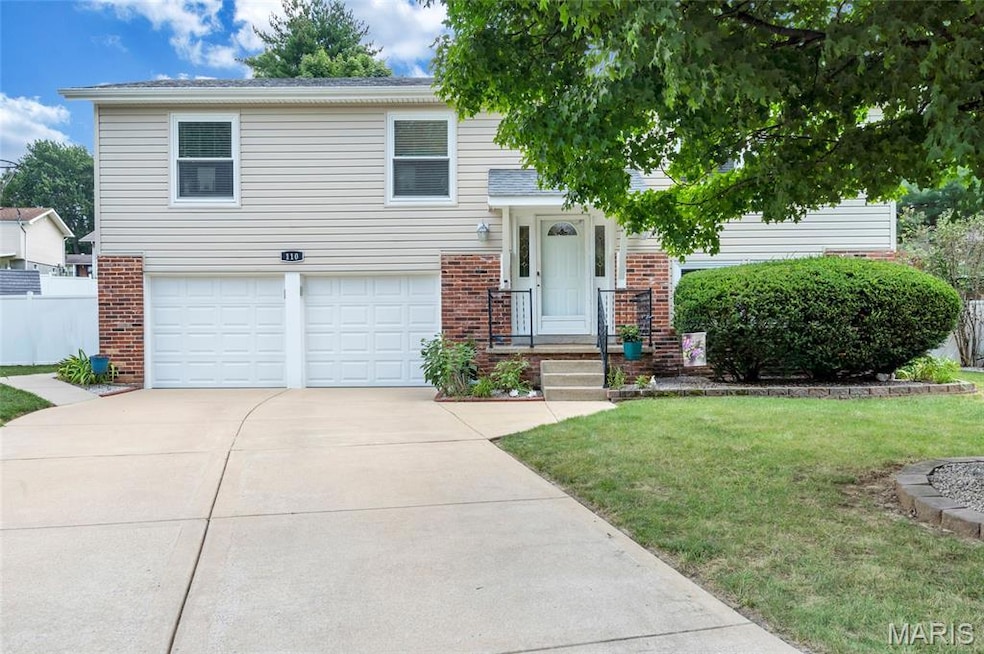110 Phyllisaire Ct Saint Peters, MO 63376
Estimated payment $1,908/month
Highlights
- Above Ground Pool
- Deck
- No HOA
- Open Floorplan
- Private Yard
- Home Office
About This Home
Check out this spacious and move-in ready split-level home with 3 bedrooms and 3 full bathrooms in St. Peters! With generous living areas and a flexible layout, this home is perfect for growing families or those who love to host. The kitchen includes 42" cabinets, tiled backsplash and breakfast bar- perfect for casual meals. Interior features fresh paint in main living area, reverse osmosis system and water softener. Enjoy summer fun in the large backyard featuring a pool, composite decking, and patio perfect for entertaining. Two sheds provide ample storage, and there's still plenty of green space to enjoy. HSA Home Warranty Included!
Listing Agent
Berkshire Hathaway HomeServices Alliance Real Estate License #1999106134 Listed on: 08/07/2025

Home Details
Home Type
- Single Family
Est. Annual Taxes
- $3,242
Year Built
- Built in 1978
Lot Details
- 0.27 Acre Lot
- Private Yard
- Back Yard
Parking
- 2 Car Attached Garage
- Inside Entrance
- Front Facing Garage
- Garage Door Opener
- Driveway
Home Design
- Split Level Home
- Brick Veneer
- Vinyl Siding
- Concrete Perimeter Foundation
Interior Spaces
- 1,596 Sq Ft Home
- Open Floorplan
- Living Room
- Combination Kitchen and Dining Room
- Home Office
- Fire and Smoke Detector
Kitchen
- Breakfast Bar
- Electric Range
- Dishwasher
Flooring
- Carpet
- Laminate
- Ceramic Tile
Bedrooms and Bathrooms
- 3 Bedrooms
- 3 Full Bathrooms
Finished Basement
- Walk-Out Basement
- Basement Ceilings are 8 Feet High
- Finished Basement Bathroom
- Laundry in Basement
Outdoor Features
- Above Ground Pool
- Deck
- Shed
- Front Porch
Schools
- Harris Elem. Elementary School
- Jefferson / Hardin Middle School
- St. Charles West High School
Utilities
- Forced Air Heating and Cooling System
- Heating System Uses Natural Gas
- Water Purifier
- Water Softener
Community Details
- No Home Owners Association
Listing and Financial Details
- Home warranty included in the sale of the property
- Assessor Parcel Number 6-0011-5241-00-0154.0000000
Map
Home Values in the Area
Average Home Value in this Area
Tax History
| Year | Tax Paid | Tax Assessment Tax Assessment Total Assessment is a certain percentage of the fair market value that is determined by local assessors to be the total taxable value of land and additions on the property. | Land | Improvement |
|---|---|---|---|---|
| 2025 | $3,242 | $46,552 | -- | -- |
| 2023 | $3,235 | $43,334 | $0 | $0 |
| 2022 | $2,886 | $36,118 | $0 | $0 |
| 2021 | $2,881 | $36,118 | $0 | $0 |
| 2020 | $2,530 | $30,896 | $0 | $0 |
| 2019 | $2,512 | $30,896 | $0 | $0 |
| 2018 | $2,394 | $28,279 | $0 | $0 |
| 2017 | $2,383 | $28,279 | $0 | $0 |
| 2016 | $2,339 | $27,760 | $0 | $0 |
| 2015 | $2,335 | $27,760 | $0 | $0 |
| 2014 | $2,111 | $24,719 | $0 | $0 |
Property History
| Date | Event | Price | Change | Sq Ft Price |
|---|---|---|---|---|
| 08/11/2025 08/11/25 | Pending | -- | -- | -- |
| 08/07/2025 08/07/25 | For Sale | $310,000 | -- | $194 / Sq Ft |
Purchase History
| Date | Type | Sale Price | Title Company |
|---|---|---|---|
| Interfamily Deed Transfer | -- | -- | |
| Warranty Deed | -- | -- | |
| Warranty Deed | -- | -- |
Mortgage History
| Date | Status | Loan Amount | Loan Type |
|---|---|---|---|
| Closed | $12,000 | Unknown | |
| Open | $123,000 | Fannie Mae Freddie Mac | |
| Closed | $115,000 | No Value Available | |
| Previous Owner | $96,370 | FHA |
Source: MARIS MLS
MLS Number: MIS25054050
APN: 6-0011-5241-00-0154.0000000
- 74 Fountainview Dr
- 1705 Cap Au Gris Dr
- 1410 Ticonderoga Dr
- 1344 Cave Springs Estate Dr
- 1351 Brandywine Ln
- 43 Plum Tree Dr
- 2107 Golden Hills
- 2001 Maple Tree St
- 6 Avocado Tree Cir
- 415 Lantana Ln
- 822 Highland Hill Ct Unit G
- 824 Highland Hill Ct Unit H
- 2266 Highland Hill Dr Unit F
- 4 Lewis Ct
- 2223 Highland Hill Dr Unit E
- 132 Plum Tree Dr
- 1008 Autumn Leaf Dr
- 2128 Seven Oaks Dr
- 2113 Seven Oaks Dr
- 46 River Boat Dr






