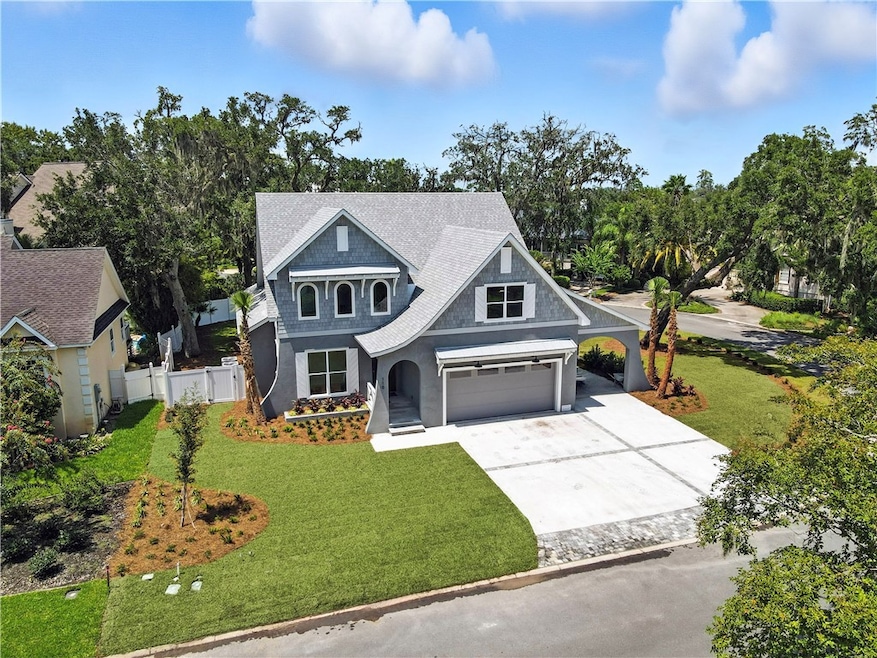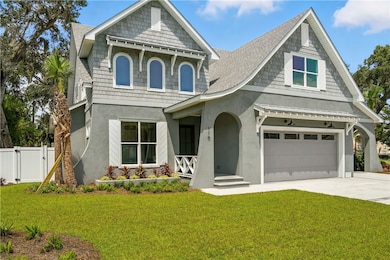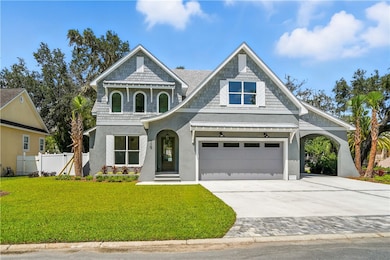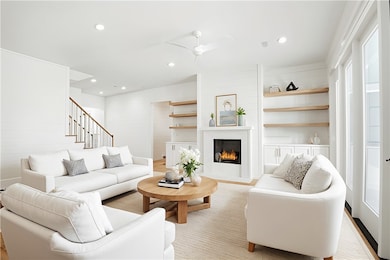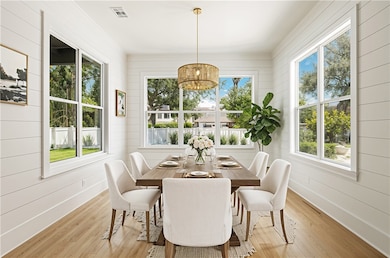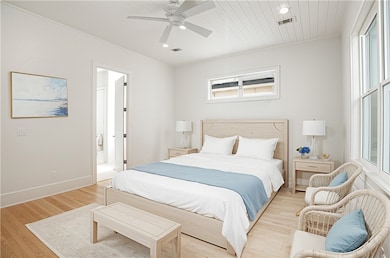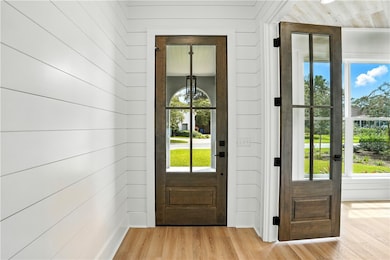110 Pirates Cove Saint Simons Island, GA 31522
Estimated payment $8,531/month
Highlights
- New Construction
- Gourmet Kitchen
- Wood Flooring
- Oglethorpe Point Elementary School Rated A
- Partially Wooded Lot
- Attic
About This Home
Located on the desirable south end of St. Simons Island, this beautifully designed 3, 450 sq ft home offers 4 bedrooms, 4.5 baths, and high-end finishes throughout. The open floor plan includes a spacious family room with a gas fireplace, a chef’s kitchen with KitchenAid appliances, gas cooking, quartz countertops, a farm sink, and a casual dining area perfect for everyday living. White oak floors run throughout the home, adding warmth and elegance. A summer kitchen on the back of the home extends your living space outdoors—ideal for entertaining. Additional features include a two-car garage, a porte-cochère, two laundry rooms up and down, tankless water heaters, and quartz countertops in all baths. Room for a Pool in Back Yard, White 6 ' Vinyl fence will be installed for privacy shortly. Built by Kyle Allen, a featured HGTV builder, this home combines quality craftsmanship with timeless design. Photos shown are representative renderings and do not reflect final landscaping or finishes. Home is completely Finished and Ready to move into, and the builder just screened in the back porch! Great Location and Price on a New Home South End of St Simons, Kids can walk home from School at Frederica Academy! One of the BEST Locations on SSI, Call Your agent to see this Home.
Listing Agent
DeLoach Sotheby's International Realty License #47715 Listed on: 06/17/2025

Home Details
Home Type
- Single Family
Est. Annual Taxes
- $2,551
Year Built
- Built in 2025 | New Construction
Lot Details
- 0.3 Acre Lot
- Property fronts a county road
- Privacy Fence
- Vinyl Fence
- Level Lot
- Sprinkler System
- Partially Wooded Lot
- Zoning described as Res Single,Residential
HOA Fees
- $17 Monthly HOA Fees
Parking
- 2 Car Garage
- 1 Carport Space
- Garage Door Opener
- Driveway
- Guest Parking
Home Design
- Slab Foundation
- Fire Rated Drywall
- Ridge Vents on the Roof
- Asphalt Roof
- Concrete Siding
- Stucco
Interior Spaces
- 3,450 Sq Ft Home
- 2-Story Property
- Woodwork
- Ceiling Fan
- Gas Log Fireplace
- Double Pane Windows
- Family Room with Fireplace
- Wood Flooring
- Fire and Smoke Detector
- Attic
Kitchen
- Gourmet Kitchen
- Breakfast Bar
- Double Oven
- Range
- Microwave
- Dishwasher
- Kitchen Island
- Farmhouse Sink
- Disposal
Bedrooms and Bathrooms
- 4 Bedrooms
Laundry
- Laundry Room
- Laundry on upper level
Eco-Friendly Details
- Energy-Efficient Windows
- Energy-Efficient Insulation
Outdoor Features
- Outdoor Shower
- Covered Patio or Porch
Schools
- Oglethorpe Elementary School
- Glynn Middle School
- Glynn Academy High School
Utilities
- Cooling Available
- Heat Pump System
- Programmable Thermostat
- Underground Utilities
- 220 Volts
- Cable TV Available
Community Details
- Association fees include ground maintenance
- Oak Forest HOA, Phone Number (404) 213-0623
- Built by Kyle Allen
- Oak Forest Subdivision
Listing and Financial Details
- Home warranty included in the sale of the property
- Assessor Parcel Number 04-10688
Map
Home Values in the Area
Average Home Value in this Area
Tax History
| Year | Tax Paid | Tax Assessment Tax Assessment Total Assessment is a certain percentage of the fair market value that is determined by local assessors to be the total taxable value of land and additions on the property. | Land | Improvement |
|---|---|---|---|---|
| 2025 | $2,551 | $101,720 | $92,000 | $9,720 |
| 2024 | $2,307 | $92,000 | $92,000 | $0 |
| 2023 | $2,261 | $92,000 | $92,000 | $0 |
| 2022 | $2,006 | $80,000 | $80,000 | $0 |
| 2021 | $993 | $38,400 | $38,400 | $0 |
| 2020 | $1,003 | $38,400 | $38,400 | $0 |
| 2019 | $1,003 | $38,400 | $38,400 | $0 |
| 2018 | $1,003 | $38,400 | $38,400 | $0 |
| 2017 | $836 | $32,000 | $32,000 | $0 |
| 2016 | $768 | $32,000 | $32,000 | $0 |
| 2015 | $656 | $32,000 | $32,000 | $0 |
| 2014 | $656 | $32,000 | $32,000 | $0 |
Property History
| Date | Event | Price | List to Sale | Price per Sq Ft | Prior Sale |
|---|---|---|---|---|---|
| 10/21/2025 10/21/25 | For Sale | $1,575,000 | 0.0% | $457 / Sq Ft | |
| 10/21/2025 10/21/25 | Pending | -- | -- | -- | |
| 06/17/2025 06/17/25 | For Sale | $1,575,000 | +548.1% | $457 / Sq Ft | |
| 02/25/2022 02/25/22 | Sold | $243,000 | 0.0% | -- | View Prior Sale |
| 02/14/2022 02/14/22 | For Sale | $243,000 | -- | -- |
Purchase History
| Date | Type | Sale Price | Title Company |
|---|---|---|---|
| Warranty Deed | $318,000 | -- | |
| Warranty Deed | $243,000 | -- | |
| Warranty Deed | $109,900 | -- |
Mortgage History
| Date | Status | Loan Amount | Loan Type |
|---|---|---|---|
| Open | $1,015,000 | New Conventional |
Source: Golden Isles Association of REALTORS®
MLS Number: 1654710
APN: 04-10688
- 512 Brockinton S
- 112 Brookfield Trace
- 18 Canopy Ct
- 24 Canopy Ct
- 3 Canopy Ct
- 8 Canopy Ct
- LOT 18 Canopy Ct
- LOT 3 Canopy Ct
- LOT 1 Canopy Ct
- LOT 24 Canopy Ct
- LOT 8 Canopy Ct
- 108 Brookfield Trace
- 361 Brockinton Marsh
- 123 Shadow Wood Bend
- 129 Shadow Wood Bend
- 131 Shadow Wood Bend
- 622 Brockinton Point
- 122 Shady Brook Cir Unit 201
- 113 Brook Dr
- 222 Walmar Grove
- 310 Brockinton Marsh
- 309 Brockinton Marsh
- 337 Brockinton Marsh
- 209 Walmar Grove
- 122 Shady Brook Cir Unit 100
- 146 Shady Brook Cir Unit 301
- 203 Reserve Ln
- 1501 Reserve Ct
- 404 Reserve Ln
- 702 Mariners Cir
- 110 Bracewell Ct
- 802 Reserve Ln
- 504 Reserve Ln
- 205 Mariners Cir
- 1000 #63 Sea Island Rd
- 1000 Sea Island Rd Unit 53
- 102 E Island Square Dr
- 206 W Island Square Dr
- 111 Gascoigne Ave Unit 204
- 105 Gascoigne Ave Unit 102
