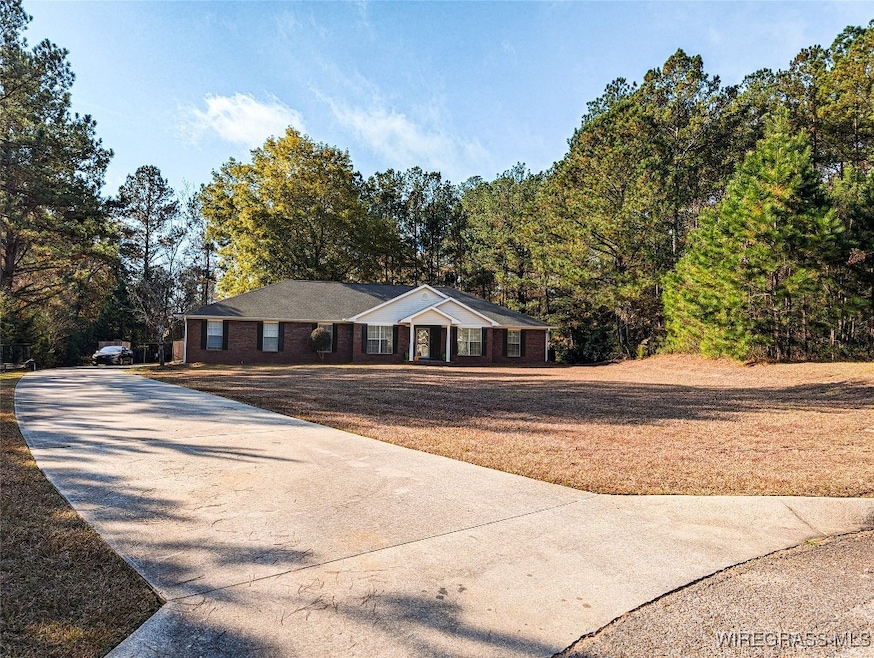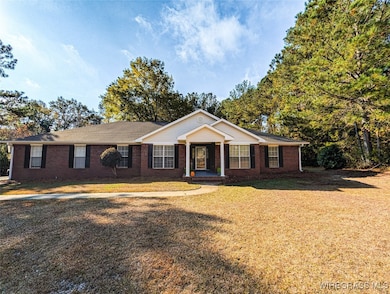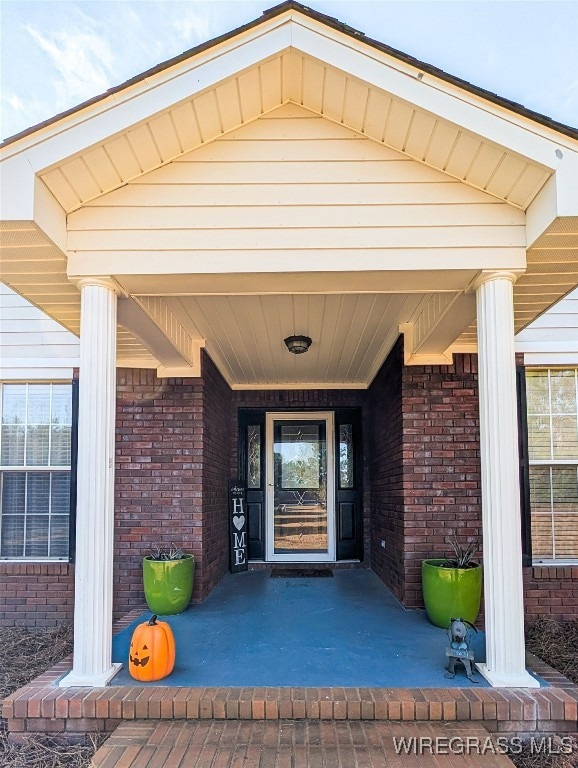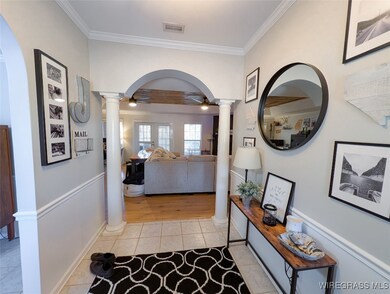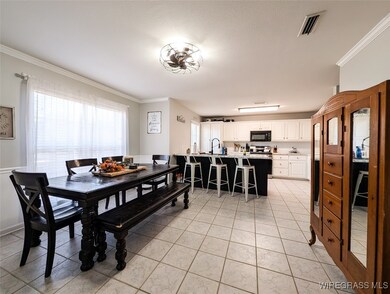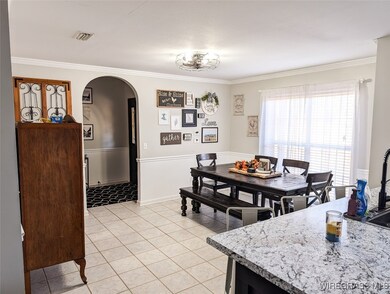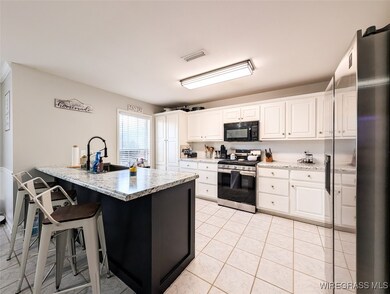Estimated payment $1,957/month
Highlights
- Mature Trees
- Hydromassage or Jetted Bathtub
- Covered Patio or Porch
- Deck
- Attic
- Cul-De-Sac
About This Home
Check out this 'set apart' home in the Country Club of Ozark, AL on a 1-acre lot. A large front yard with a wood fenced backyard giving you added privacy and security. This yard is beautiful with minimal upkeep required--fresh pine straw has been added to the exterior garden beds! Beautiful large trees surround the outside of the backyard giving plenty of shade. All throughout this home you will find many recent updates such as new kitchen countertops, fresh paint, bathroom faucets and vanity lights, 288 sq. ft. patio, 3 year old gas water heater, 3 year old roof, new kitchen sink, new garbage disposal, new ceiling fans. This home was made perfectly for large families and also to entertain a large number of guests--the layout was well thought of for many reasons: the master bedroom sits on one side of the home while the three bedrooms are on the opposite side. It's well-lit by natural lighting and also gives a very "open" and "airy" feeling. Please call for appointment today!
Home Details
Home Type
- Single Family
Est. Annual Taxes
- $1,660
Year Built
- Built in 2003
Lot Details
- 1 Acre Lot
- Cul-De-Sac
- Privacy Fence
- Fenced
- Mature Trees
Parking
- 2 Car Attached Garage
- Garage Door Opener
- Driveway
Home Design
- Brick Exterior Construction
- Slab Foundation
Interior Spaces
- 2,240 Sq Ft Home
- 1-Story Property
- Tray Ceiling
- Gas Log Fireplace
- Double Pane Windows
- Pull Down Stairs to Attic
- Washer and Dryer Hookup
Kitchen
- Breakfast Bar
- Gas Oven
- Recirculated Exhaust Fan
- Microwave
- Plumbed For Ice Maker
- Dishwasher
- Disposal
Flooring
- Laminate
- Tile
Bedrooms and Bathrooms
- 4 Bedrooms
- Walk-In Closet
- 2 Full Bathrooms
- Hydromassage or Jetted Bathtub
- Separate Shower
Outdoor Features
- Deck
- Covered Patio or Porch
Utilities
- Central Heating and Cooling System
- Gas Water Heater
Community Details
- Country Club North Subdivision
- Building Fire Alarm
Listing and Financial Details
- Assessor Parcel Number 06-06-23-3-000-001.0240
Map
Home Values in the Area
Average Home Value in this Area
Tax History
| Year | Tax Paid | Tax Assessment Tax Assessment Total Assessment is a certain percentage of the fair market value that is determined by local assessors to be the total taxable value of land and additions on the property. | Land | Improvement |
|---|---|---|---|---|
| 2024 | $1,777 | $32,880 | $3,000 | $29,880 |
| 2023 | $1,660 | $29,060 | $3,000 | $26,060 |
| 2022 | $1,050 | $20,800 | $1,360 | $19,440 |
| 2021 | $995 | $19,700 | $3,000 | $16,700 |
| 2020 | $1,005 | $20,580 | $3,000 | $17,580 |
| 2019 | $878 | $20,580 | $3,000 | $17,580 |
| 2018 | $934 | $19,560 | $3,000 | $16,560 |
| 2017 | $934 | $19,560 | $3,000 | $16,560 |
| 2016 | $934 | $19,560 | $3,000 | $16,560 |
| 2015 | $983 | $20,540 | $3,000 | $17,540 |
| 2014 | $934 | $19,560 | $3,000 | $16,560 |
| 2013 | $925 | $19,560 | $3,000 | $16,560 |
Property History
| Date | Event | Price | List to Sale | Price per Sq Ft | Prior Sale |
|---|---|---|---|---|---|
| 11/19/2025 11/19/25 | For Sale | $345,000 | +23.2% | $154 / Sq Ft | |
| 02/25/2022 02/25/22 | Sold | $280,000 | +3.7% | $125 / Sq Ft | View Prior Sale |
| 01/26/2022 01/26/22 | Pending | -- | -- | -- | |
| 12/02/2021 12/02/21 | For Sale | $270,000 | +29.2% | $121 / Sq Ft | |
| 12/18/2017 12/18/17 | Sold | $209,000 | -5.0% | $93 / Sq Ft | View Prior Sale |
| 11/18/2017 11/18/17 | Pending | -- | -- | -- | |
| 04/24/2017 04/24/17 | For Sale | $219,900 | +12.8% | $98 / Sq Ft | |
| 10/04/2013 10/04/13 | Sold | $195,000 | -8.0% | $85 / Sq Ft | View Prior Sale |
| 09/04/2013 09/04/13 | Pending | -- | -- | -- | |
| 06/04/2013 06/04/13 | For Sale | $212,000 | -- | $92 / Sq Ft |
Purchase History
| Date | Type | Sale Price | Title Company |
|---|---|---|---|
| Warranty Deed | $280,000 | None Listed On Document | |
| Warranty Deed | $209,000 | None Available | |
| Survivorship Deed | $195,000 | -- |
Mortgage History
| Date | Status | Loan Amount | Loan Type |
|---|---|---|---|
| Open | $280,000 | New Conventional |
Source: Wiregrass REALTORS®
MLS Number: 555317
APN: 06-06-23-3-000-001.0240
