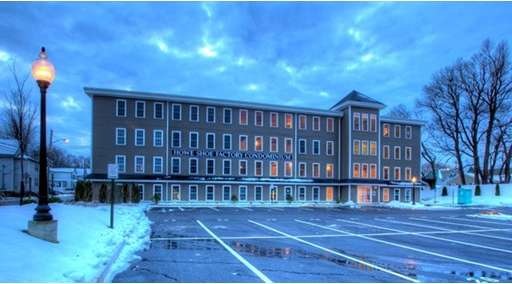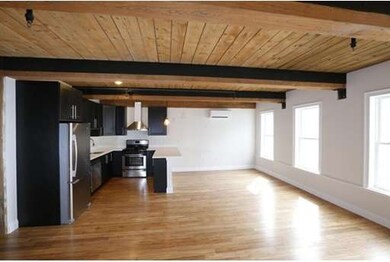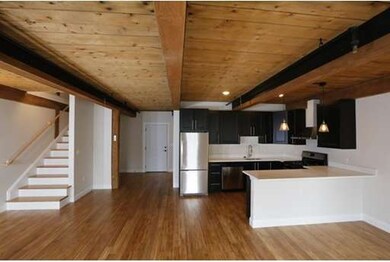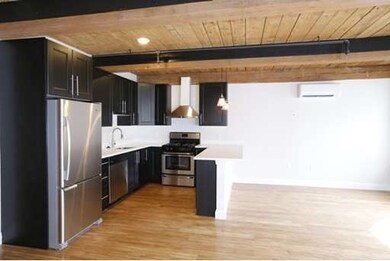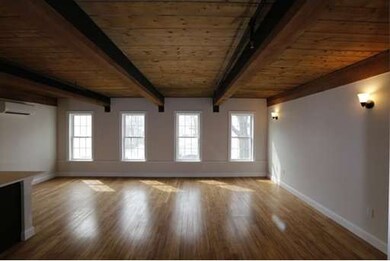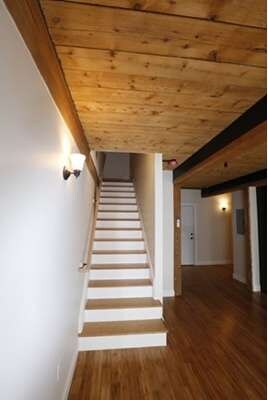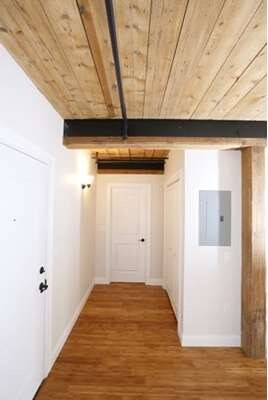
110 Pleasant St Unit 208 Marlborough, MA 01752
French Hill NeighborhoodAbout This Home
As of July 2021The newest and most exciting condominium in Marlborough! Walking distance to downtown and only a mile away from 495! Rarely available piece of the city's heritage in historically significant and impeccably restored building. Gorgeous, town house style unit, 2 bedrooms, 2 full baths. 9' high ceilings on both levels with charming exposed original wood ceilings and beams, polished hardwood floors throughout, modern shaker style kitchen cabinets, quartz counter tops, SS appliances, gas stove, washer and dryer hookups, porcelain tile in baths, quartz counter top master vanity. Gut rehabbed/newly built, serviced by new elevator and all new systems, ultra high efficiency, 3 zone ductless heating system with central AC, fire protection systems w/ sprinkler and alarm, energy efficient windows, four TV hookups, phone/network/CAT5 jacks in bedrooms and living room, pre-wired for fiber optic TV/Internet. Ample closet space, 75 SF heated storage room on 1st floor, 2 parking spaces.
Property Details
Home Type
Condominium
Est. Annual Taxes
$4,320
Year Built
1875
Lot Details
0
Listing Details
- Unit Level: 2
- Special Features: None
- Property Sub Type: Condos
- Year Built: 1875
Interior Features
- Appliances: Range, Dishwasher, Disposal, Refrigerator
- Has Basement: No
- Primary Bathroom: Yes
- Number of Rooms: 5
- Amenities: Public Transportation, Shopping, Medical Facility, Bike Path, Highway Access, Private School, Public School
- Electric: 110 Volts, Circuit Breakers, 100 Amps
- Flooring: Wood, Bamboo
- Insulation: Full, Fiberglass, Mineral Board, Spray Foam
- Interior Amenities: Cable Available, Intercom, Finish - Sheetrock
- Bedroom 2: Second Floor, 12X15
- Kitchen: First Floor, 10X12
- Living Room: First Floor, 12X19
- Master Bedroom: Second Floor, 12X15
- Master Bedroom Description: Bathroom - Full, Ceiling - Beamed, Closet - Walk-in, Flooring - Hardwood, Cable Hookup, High Speed Internet Hookup
- Dining Room: First Floor, 10X12
Exterior Features
- Roof: Rubber
- Construction: Frame, Post & Beam
- Exterior: Clapboard
- Exterior Unit Features: Professional Landscaping, Sprinkler System, Stone Wall
Garage/Parking
- Parking: Off-Street, Assigned, Deeded, Paved Driveway
- Parking Spaces: 2
Utilities
- Cooling: Central Air, Individual, Unit Control
- Heating: Heat Pump, Electric, Wall Unit
- Cooling Zones: 3
- Heat Zones: 3
- Hot Water: Electric
- Utility Connections: for Gas Range, for Electric Dryer, Washer Hookup
Condo/Co-op/Association
- Condominium Name: Howe Shoe Factory Condominium
- Association Fee Includes: Water, Sewer, Master Insurance, Elevator, Exterior Maintenance, Road Maintenance, Landscaping, Snow Removal
- Association Pool: No
- Association Security: Intercom
- Management: Developer Control
- Pets Allowed: Yes
- No Units: 18
- Unit Building: 208
Schools
- Elementary School: Richer/ Ic
- Middle School: Whitcomb/Amsa
- High School: Marlboro/ Amsa
Ownership History
Purchase Details
Home Financials for this Owner
Home Financials are based on the most recent Mortgage that was taken out on this home.Purchase Details
Home Financials for this Owner
Home Financials are based on the most recent Mortgage that was taken out on this home.Purchase Details
Home Financials for this Owner
Home Financials are based on the most recent Mortgage that was taken out on this home.Similar Homes in Marlborough, MA
Home Values in the Area
Average Home Value in this Area
Purchase History
| Date | Type | Sale Price | Title Company |
|---|---|---|---|
| Condominium Deed | $401,000 | None Available | |
| Not Resolvable | $305,000 | -- | |
| Not Resolvable | $264,900 | -- |
Mortgage History
| Date | Status | Loan Amount | Loan Type |
|---|---|---|---|
| Open | $375,250 | Purchase Money Mortgage | |
| Previous Owner | $201,300 | New Conventional | |
| Previous Owner | $251,655 | New Conventional |
Property History
| Date | Event | Price | Change | Sq Ft Price |
|---|---|---|---|---|
| 08/07/2025 08/07/25 | Pending | -- | -- | -- |
| 08/07/2025 08/07/25 | Price Changed | $450,000 | -4.3% | $325 / Sq Ft |
| 07/23/2025 07/23/25 | Price Changed | $470,000 | -2.1% | $339 / Sq Ft |
| 06/25/2025 06/25/25 | For Sale | $480,000 | +19.7% | $347 / Sq Ft |
| 07/19/2021 07/19/21 | Sold | $401,000 | +5.5% | $290 / Sq Ft |
| 06/08/2021 06/08/21 | Pending | -- | -- | -- |
| 06/04/2021 06/04/21 | For Sale | $380,000 | 0.0% | $275 / Sq Ft |
| 05/24/2021 05/24/21 | Pending | -- | -- | -- |
| 05/12/2021 05/12/21 | For Sale | $380,000 | 0.0% | $275 / Sq Ft |
| 05/06/2021 05/06/21 | Pending | -- | -- | -- |
| 05/04/2021 05/04/21 | For Sale | $380,000 | +24.6% | $275 / Sq Ft |
| 04/25/2017 04/25/17 | Sold | $305,000 | -4.6% | $221 / Sq Ft |
| 03/04/2017 03/04/17 | Pending | -- | -- | -- |
| 01/18/2017 01/18/17 | For Sale | $319,600 | +20.6% | $231 / Sq Ft |
| 01/08/2016 01/08/16 | Sold | $264,900 | 0.0% | $191 / Sq Ft |
| 11/09/2015 11/09/15 | Pending | -- | -- | -- |
| 03/10/2015 03/10/15 | For Sale | $264,900 | -- | $191 / Sq Ft |
Tax History Compared to Growth
Tax History
| Year | Tax Paid | Tax Assessment Tax Assessment Total Assessment is a certain percentage of the fair market value that is determined by local assessors to be the total taxable value of land and additions on the property. | Land | Improvement |
|---|---|---|---|---|
| 2025 | $4,320 | $438,100 | $0 | $438,100 |
| 2024 | $4,307 | $420,600 | $0 | $420,600 |
| 2023 | $4,247 | $368,000 | $0 | $368,000 |
| 2022 | $4,589 | $349,800 | $0 | $349,800 |
| 2021 | $4,493 | $325,600 | $0 | $325,600 |
| 2020 | $4,445 | $313,500 | $0 | $313,500 |
| 2019 | $4,007 | $284,800 | $0 | $284,800 |
| 2018 | $3,814 | $260,700 | $0 | $260,700 |
| 2017 | $3,740 | $244,100 | $0 | $244,100 |
| 2016 | $3,721 | $242,600 | $0 | $242,600 |
Agents Affiliated with this Home
-
A
Seller's Agent in 2025
Amany E Fish
Chinatti Realty Group, Inc.
(978) 204-1720
1 in this area
37 Total Sales
-
D
Seller's Agent in 2021
Darlene & Company
Lamacchia Realty, Inc.
-
D
Seller Co-Listing Agent in 2021
Darlene Umina
Lamacchia Realty, Inc.
-

Buyer's Agent in 2021
Kayann Rossetti
Cameron Real Estate Group
(781) 439-0461
2 in this area
50 Total Sales
-
K
Seller's Agent in 2017
Katherine Galvin
Coldwell Banker Realty - Westford
-
S
Seller's Agent in 2016
Stas Burdan
Alt.Re Real Estate, Inc.
(857) 991-9111
7 Total Sales
Map
Source: MLS Property Information Network (MLS PIN)
MLS Number: 71799699
APN: MARL-000068-000462-000001-000000-208
- 130 Elm St
- 58 Howland St
- 73 Howland St
- 406 Lincoln St Unit 201
- 14 Boudreau Ave
- 176 Mechanic St
- 76 Broad St
- 63 W Main St
- 30 Broad St Unit 104
- 20 Fay Ct Unit B
- 28 Broad St Unit 203
- 30A Winter Ave
- 27 Jefferson St
- 270 Main St
- 272 Lincoln St Unit 101
- 272 Lincoln St Unit 302
- 272 Lincoln St Unit 203
- 272 Lincoln St Unit 104
- 272 Lincoln St Unit 304
- 272 Lincoln St Unit 204
