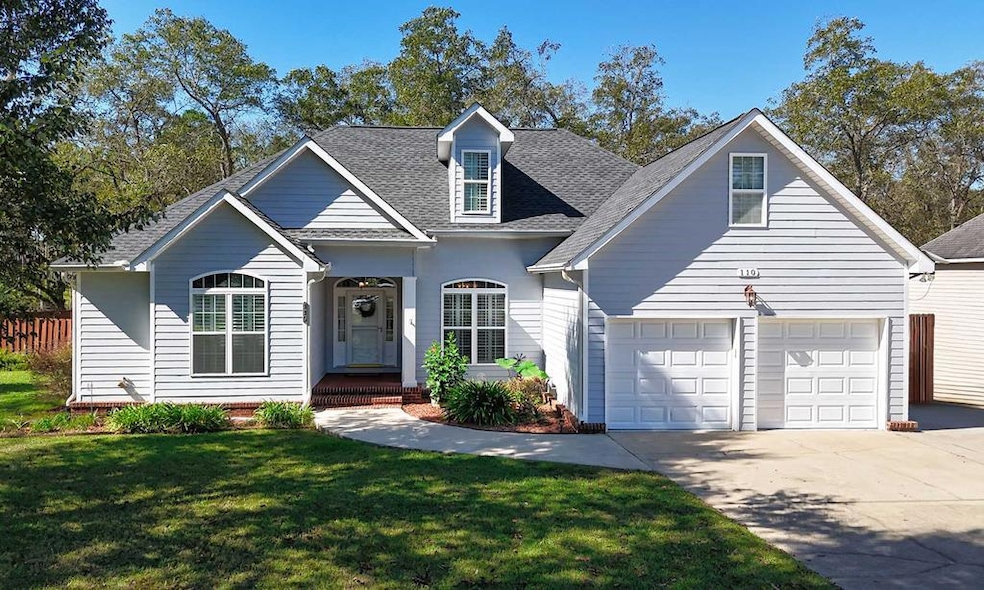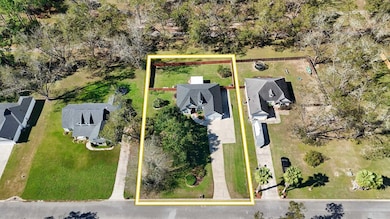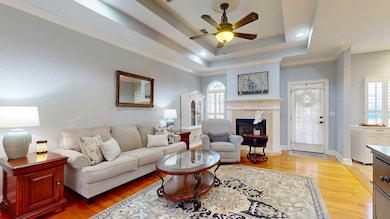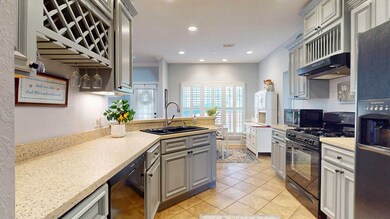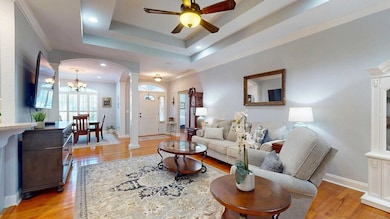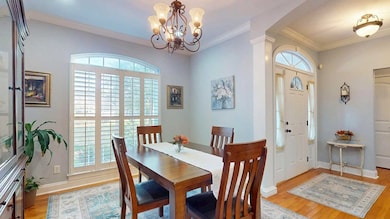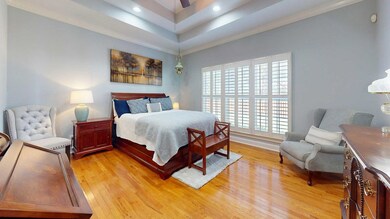110 Quail Ridge St Ochlocknee, GA 31773
Estimated payment $2,076/month
Highlights
- Deck
- Traditional Architecture
- High Ceiling
- Newly Painted Property
- Wood Flooring
- No HOA
About This Home
This inviting 4-bedroom, 3-bath home is nestled in a peaceful cul-de-sac neighborhood in Thomas County, just 10 miles from Downtown Thomasville and close to schools, shopping, and dining. Step inside to an inviting open floor plan where the living, kitchen, and dining areas flow seamlessly together, perfect for both entertaining and everyday living. The master suite is a winner with a walk-in closet and a luxurious bathroom featuring a garden tub, walk-in tiled shower, and double vanities. A secondary suite with its own private bath is ideal for guests or multigenerational living, while two additional bedrooms and another full bath are located on the opposite side of the home. Enjoy peace of mind with a new roof and no carpet in sight, featuring beautiful hardwood, tile, and LVP flooring throughout. Plantation shutters, double tray ceilings, and custom molding add elegance and sophistication, and the well-appointed kitchen featuring a gas range and sunny breakfast area is sure to please the chef in the family. Outside, a fully fenced backyard and screened-in deck create the perfect space for relaxing or entertaining. You'll be prepared for anything with a full home generator on standby, as well. Call your agent today for a private tour.
Listing Agent
Bennett Real Estate Co Brokerage Phone: 2292335043 License #410682 Listed on: 10/23/2025
Home Details
Home Type
- Single Family
Est. Annual Taxes
- $2,454
Year Built
- Built in 2006
Lot Details
- 0.5 Acre Lot
- Cul-De-Sac
- Privacy Fence
- Garden
- Grass Covered Lot
- Property is zoned R2
Parking
- 2 Car Garage
- Driveway
- Open Parking
Home Design
- Traditional Architecture
- Newly Painted Property
- Architectural Shingle Roof
- HardiePlank Type
Interior Spaces
- 1,876 Sq Ft Home
- 1-Story Property
- Crown Molding
- Tray Ceiling
- Sheet Rock Walls or Ceilings
- High Ceiling
- Ceiling Fan
- Recessed Lighting
- Gas Log Fireplace
- Thermal Pane Windows
- Plantation Shutters
- Formal Dining Room
- Laundry Room
Kitchen
- Breakfast Area or Nook
- Gas Range
- Freezer
- Dishwasher
Flooring
- Wood
- Tile
- Luxury Vinyl Tile
Bedrooms and Bathrooms
- 4 Bedrooms
- En-Suite Primary Bedroom
- Walk-In Closet
- 3 Full Bathrooms
- Double Vanity
- Soaking Tub
- Bathtub with Shower
Outdoor Features
- Deck
- Screened Patio
Location
- Property is near schools
- Property is near shops
Utilities
- Central Heating and Cooling System
- Septic Tank
Community Details
- No Home Owners Association
- Pointer's Chase Subdivision
Map
Home Values in the Area
Average Home Value in this Area
Tax History
| Year | Tax Paid | Tax Assessment Tax Assessment Total Assessment is a certain percentage of the fair market value that is determined by local assessors to be the total taxable value of land and additions on the property. | Land | Improvement |
|---|---|---|---|---|
| 2024 | $2,454 | $130,233 | $15,180 | $115,053 |
| 2023 | $2,490 | $125,286 | $13,800 | $111,486 |
| 2022 | $2,368 | $108,171 | $12,000 | $96,171 |
| 2021 | $2,201 | $91,562 | $12,000 | $79,562 |
| 2020 | $2,124 | $86,278 | $12,000 | $74,278 |
| 2019 | $2,147 | $86,278 | $12,000 | $74,278 |
| 2018 | $2,135 | $84,080 | $12,000 | $72,080 |
| 2017 | $2,110 | $81,887 | $10,680 | $71,207 |
| 2016 | $2,130 | $82,060 | $10,680 | $71,380 |
| 2015 | $2,013 | $76,608 | $9,960 | $66,648 |
| 2014 | $1,976 | $75,029 | $9,960 | $65,069 |
| 2013 | -- | $75,029 | $9,960 | $65,069 |
Property History
| Date | Event | Price | List to Sale | Price per Sq Ft |
|---|---|---|---|---|
| 11/08/2025 11/08/25 | Pending | -- | -- | -- |
| 10/23/2025 10/23/25 | For Sale | $355,000 | -- | $189 / Sq Ft |
Purchase History
| Date | Type | Sale Price | Title Company |
|---|---|---|---|
| Quit Claim Deed | -- | -- | |
| Quit Claim Deed | $315,000 | -- | |
| Deed | $249,900 | -- |
Mortgage History
| Date | Status | Loan Amount | Loan Type |
|---|---|---|---|
| Previous Owner | $255,000 | New Conventional | |
| Previous Owner | $199,920 | New Conventional |
Source: Thomasville Area Board of REALTORS®
MLS Number: 926109
APN: 053D-005
