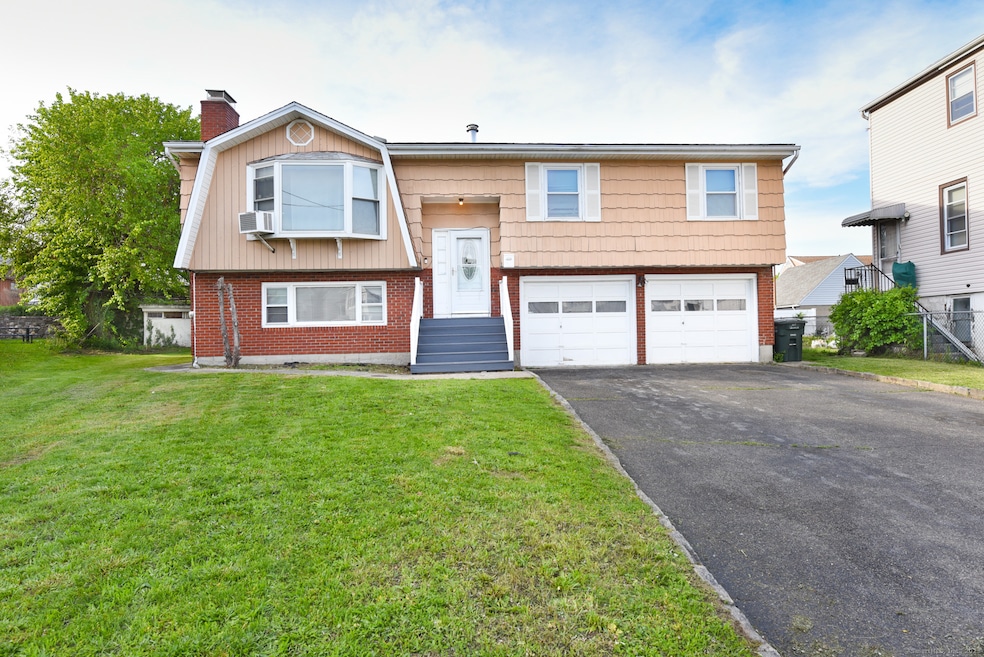
110 Quince St Bridgeport, CT 06606
Brooklawn-Saint Vincent NeighborhoodEstimated payment $3,121/month
Highlights
- Deck
- Raised Ranch Architecture
- 2 Fireplaces
- Property is near public transit
- Attic
- Thermal Windows
About This Home
Well Come to 110 Quince Street. Over Sized Raised Ranch Sits on a Level and Fully usable .18 Acre lot in Bridgeport North End location. Upper-Level Living Room Boast a Floor to ceiling Brick Fireplace, Large Bay Window, wood laminate floor, Creating an open and airy feel. Dining Room with Chandelier and sliding door leading to large Deck perfect for Entreating. Eat-in Kitchen with door to back Deck. 3 bedrooms and one and half bath. Lower-Level Family Room with Floor to ceiling Brick fireplace. Bedroom and full bath. Two car garage. Conveniently Located Near Sacred Heart University, shopping, Restaurants, Dining, and Major highways. Don't miss this opportunity-make this house your home Today!
Home Details
Home Type
- Single Family
Est. Annual Taxes
- $8,098
Year Built
- Built in 1980
Lot Details
- 7,841 Sq Ft Lot
- Level Lot
- Property is zoned RC
Home Design
- Raised Ranch Architecture
- Concrete Foundation
- Frame Construction
- Asphalt Shingled Roof
- Wood Siding
- Shingle Siding
Interior Spaces
- 2 Fireplaces
- Thermal Windows
- Pull Down Stairs to Attic
- Storm Doors
- Electric Range
Bedrooms and Bathrooms
- 3 Bedrooms
Laundry
- Laundry on lower level
- Electric Dryer
- Washer
Parking
- 2 Car Garage
- Parking Deck
- Private Driveway
Outdoor Features
- Deck
- Patio
- Exterior Lighting
- Shed
- Rain Gutters
Location
- Property is near public transit
- Property is near shops
- Property is near a bus stop
- Property is near a golf course
Utilities
- Window Unit Cooling System
- Baseboard Heating
- Heating System Uses Natural Gas
Community Details
- Public Transportation
Listing and Financial Details
- Assessor Parcel Number 31725
Map
Home Values in the Area
Average Home Value in this Area
Tax History
| Year | Tax Paid | Tax Assessment Tax Assessment Total Assessment is a certain percentage of the fair market value that is determined by local assessors to be the total taxable value of land and additions on the property. | Land | Improvement |
|---|---|---|---|---|
| 2025 | $8,098 | $186,380 | $78,060 | $108,320 |
| 2024 | $8,098 | $186,380 | $78,060 | $108,320 |
| 2023 | $8,098 | $186,380 | $78,060 | $108,320 |
| 2022 | $8,098 | $186,380 | $78,060 | $108,320 |
| 2021 | $8,098 | $186,380 | $78,060 | $108,320 |
| 2020 | $7,744 | $143,430 | $44,040 | $99,390 |
| 2019 | $7,744 | $143,430 | $44,040 | $99,390 |
| 2018 | $7,798 | $143,430 | $44,040 | $99,390 |
| 2017 | $7,798 | $143,430 | $44,040 | $99,390 |
| 2016 | $7,798 | $143,430 | $44,040 | $99,390 |
| 2015 | $7,534 | $178,530 | $53,300 | $125,230 |
| 2014 | $7,534 | $178,530 | $53,300 | $125,230 |
Property History
| Date | Event | Price | Change | Sq Ft Price |
|---|---|---|---|---|
| 07/14/2025 07/14/25 | Pending | -- | -- | -- |
| 06/11/2025 06/11/25 | Price Changed | $449,000 | -6.4% | $223 / Sq Ft |
| 05/19/2025 05/19/25 | For Sale | $479,900 | -- | $239 / Sq Ft |
Purchase History
| Date | Type | Sale Price | Title Company |
|---|---|---|---|
| Warranty Deed | $143,650 | -- | |
| Warranty Deed | $143,650 | -- |
Mortgage History
| Date | Status | Loan Amount | Loan Type |
|---|---|---|---|
| Open | $117,505 | No Value Available | |
| Closed | $117,505 | Purchase Money Mortgage |
Similar Homes in Bridgeport, CT
Source: SmartMLS
MLS Number: 24097005
APN: BRID-002220-000007Y
- 88 Amsterdam Ave
- 252 Harlem Ave Unit B6
- 252 Harlem Ave Unit B4
- 671 Fairview Ave
- 311 Westfield Ave
- 106 Manhattan Ave Unit 108
- 137 Holroyd St
- 11 Myron Ave
- 260 Robin St
- 520 Savoy St
- 125 Sampson St
- 681 Westfield Ave
- 1852 Madison Ave
- 732 Westfield Ave
- 157 Madison Terrace Unit 159
- 125 Marion St Unit 127
- 44 Wentworth St
- 315 Clark St
- 3200 Park Ave Unit 6A2
- 3200 Park Ave Unit 6F1






