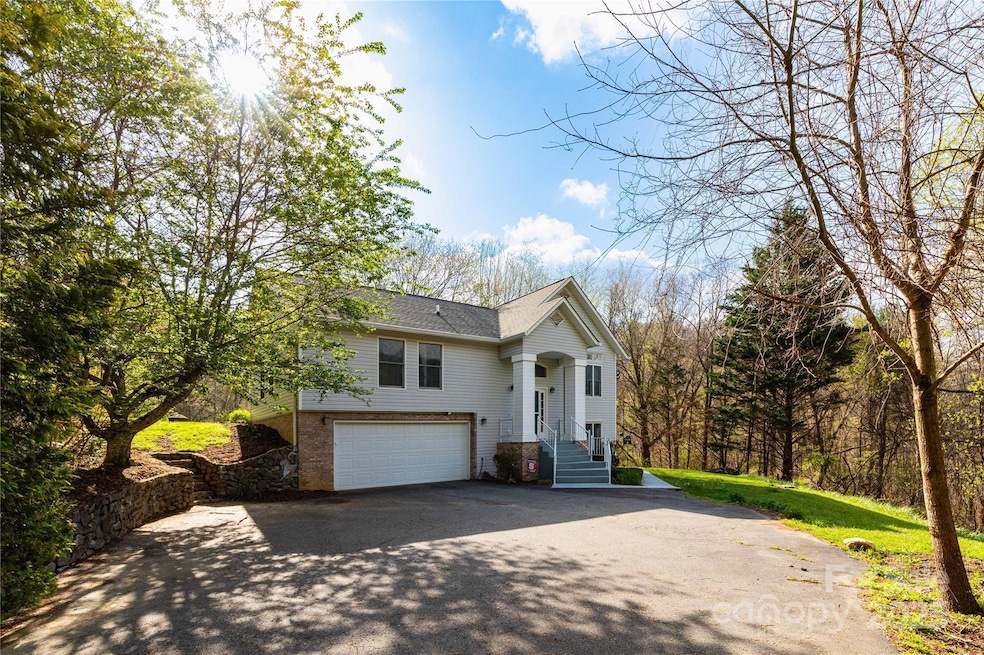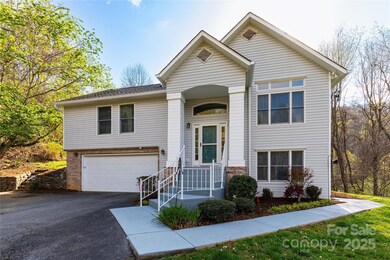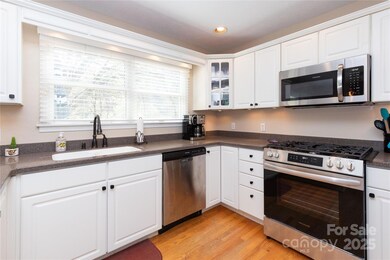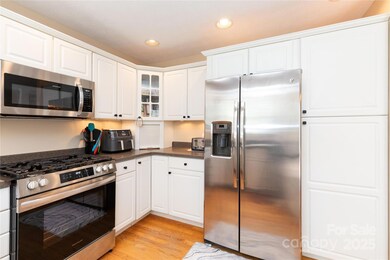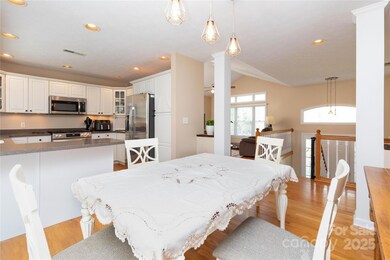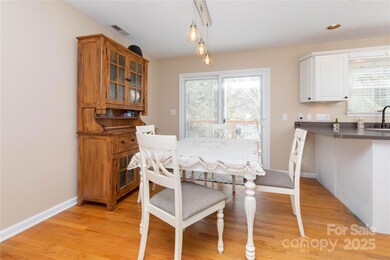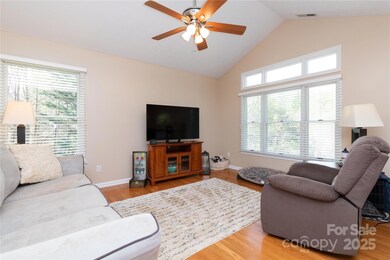
110 Red Fox Den Rd Mars Hill, NC 28754
Highlights
- Mountain View
- Private Lot
- Wood Flooring
- Madison Middle School Rated A-
- Wooded Lot
- Rear Porch
About This Home
As of May 2025This split-level home has all the charm and updates you’ve been looking for. Inside, you’ll find beautiful hardwood floors, vaulted ceilings, and tons of natural light. The kitchen is a dream for anyone who loves to cook, with plenty of space and style for baking or entertaining. Step out back and enjoy the peaceful setting from the porch—perfect for relaxing while you take in the view of the lovely, private yard. Downstairs, there’s a bonus family room that gives you extra space to spread out, work, or relax. The home has been very well cared for and includes great upgrades like a tankless water heater, gas furnace, and a spacious two-car garage. It’s tucked away in a quiet spot, but you're just minutes from downtown Mars Hill, or 20 minutes to Asheville! If you’re looking for a move-in ready home with space, comfort, and some serious charm—this is it!
Last Agent to Sell the Property
Century 21 Foley Realty Brokerage Email: ryanf@foleyrealtync.com License #352341 Listed on: 04/11/2025

Co-Listed By
Century 21 Foley Realty Brokerage Email: ryanf@foleyrealtync.com License #204090
Home Details
Home Type
- Single Family
Est. Annual Taxes
- $1,701
Year Built
- Built in 1995
Lot Details
- Private Lot
- Lot Has A Rolling Slope
- Wooded Lot
- Property is zoned R-A
HOA Fees
- $12 Monthly HOA Fees
Parking
- 2 Car Attached Garage
- Basement Garage
- Front Facing Garage
- Driveway
- 2 Open Parking Spaces
Home Design
- Split Level Home
- Brick Exterior Construction
- Vinyl Siding
Interior Spaces
- Mountain Views
- Dishwasher
- Laundry Room
- Partially Finished Basement
Flooring
- Wood
- Tile
Bedrooms and Bathrooms
- 3 Main Level Bedrooms
- 3 Full Bathrooms
Outdoor Features
- Patio
- Rear Porch
Schools
- Mars Hill Elementary School
- Madison Middle School
- Madison High School
Utilities
- Forced Air Heating and Cooling System
- Heat Pump System
- Heating System Uses Propane
- Septic Tank
Community Details
- Dogwood Heights Poa
- Dogwood Heights Subdivision
- Mandatory home owners association
Listing and Financial Details
- Assessor Parcel Number 9748-94-0092
Ownership History
Purchase Details
Home Financials for this Owner
Home Financials are based on the most recent Mortgage that was taken out on this home.Purchase Details
Home Financials for this Owner
Home Financials are based on the most recent Mortgage that was taken out on this home.Purchase Details
Home Financials for this Owner
Home Financials are based on the most recent Mortgage that was taken out on this home.Similar Homes in Mars Hill, NC
Home Values in the Area
Average Home Value in this Area
Purchase History
| Date | Type | Sale Price | Title Company |
|---|---|---|---|
| Warranty Deed | $430,000 | None Listed On Document | |
| Warranty Deed | $430,000 | None Listed On Document | |
| Warranty Deed | $23,500 | None Available | |
| Warranty Deed | $240,000 | None Available |
Mortgage History
| Date | Status | Loan Amount | Loan Type |
|---|---|---|---|
| Open | $387,000 | New Conventional | |
| Closed | $387,000 | New Conventional | |
| Previous Owner | $387,375 | VA | |
| Previous Owner | $35,000 | New Conventional | |
| Previous Owner | $253,820 | VA | |
| Previous Owner | $187,920 | New Conventional | |
| Previous Owner | $167,862 | VA | |
| Previous Owner | $24,000 | Credit Line Revolving | |
| Previous Owner | $24,000 | Credit Line Revolving | |
| Previous Owner | $192,000 | New Conventional |
Property History
| Date | Event | Price | Change | Sq Ft Price |
|---|---|---|---|---|
| 05/29/2025 05/29/25 | Sold | $430,000 | -4.4% | $269 / Sq Ft |
| 04/11/2025 04/11/25 | For Sale | $450,000 | +91.6% | $282 / Sq Ft |
| 08/25/2015 08/25/15 | Sold | $234,900 | -5.7% | $138 / Sq Ft |
| 08/25/2015 08/25/15 | Pending | -- | -- | -- |
| 07/07/2015 07/07/15 | For Sale | $249,000 | -- | $146 / Sq Ft |
Tax History Compared to Growth
Tax History
| Year | Tax Paid | Tax Assessment Tax Assessment Total Assessment is a certain percentage of the fair market value that is determined by local assessors to be the total taxable value of land and additions on the property. | Land | Improvement |
|---|---|---|---|---|
| 2024 | $1,701 | $338,005 | $42,038 | $295,967 |
| 2023 | $1,151 | $164,660 | $19,451 | $145,209 |
| 2022 | $1,151 | $164,660 | $19,451 | $145,209 |
| 2021 | $1,151 | $164,660 | $19,451 | $145,209 |
| 2020 | $1,151 | $164,660 | $19,451 | $145,209 |
| 2019 | $1,053 | $139,458 | $19,116 | $120,342 |
| 2018 | $851 | $0 | $0 | $0 |
| 2017 | $851 | $0 | $0 | $0 |
| 2016 | $851 | $0 | $0 | $0 |
| 2015 | -- | $0 | $0 | $0 |
| 2014 | -- | $139,459 | $19,116 | $120,343 |
| 2013 | -- | $139,459 | $19,116 | $120,343 |
Agents Affiliated with this Home
-
R
Seller's Agent in 2025
Ryan Foley
Century 21 Foley Realty
(828) 206-9783
4 in this area
21 Total Sales
-

Seller Co-Listing Agent in 2025
Dennis Foley
Century 21 Foley Realty
(828) 484-7500
19 in this area
99 Total Sales
-

Buyer's Agent in 2025
Mark Carter
Keller Williams Professionals Asheville
(864) 723-6203
4 in this area
91 Total Sales
-
C
Seller's Agent in 2015
Carol Dodge
RE/MAX
-

Buyer's Agent in 2015
Jacob Lions
Jacob Lions, Broker
(828) 280-0919
1 in this area
36 Total Sales
Map
Source: Canopy MLS (Canopy Realtor® Association)
MLS Number: 4243153
APN: 9748-94-0092
- 25 Green Meadow Ln Unit 25
- 416 Green Meadow Ln
- 380 Serenity Mountain Ln
- 99999 Rising Sun Rd Unit 86
- 15 Larkspur Way Unit 15
- 99999 Running Deer Ln Unit 74
- 99999 Running Deer Ln Unit 72
- 99999 Running Deer Ln Unit 25
- 99999 Running Deer Ln Unit Lot 73
- 370 Cabin Creek Trail
- 99999 Whispering Woods Path Unit 44
- 0000 Whispering Woods Path Unit 95-A
- TBD Whispering Woods Path
- 99999 Lloyd Dr Unit 3
- 99999 Lloyd Dr Unit 3C 3B 3A
- 999B Sams Dr
- 4739 Us 23 Hwy
- 4755 US 23 Hwy
- 692 Oak Ridge Ln Unit 61-Lot-A
- 520 Forest St
