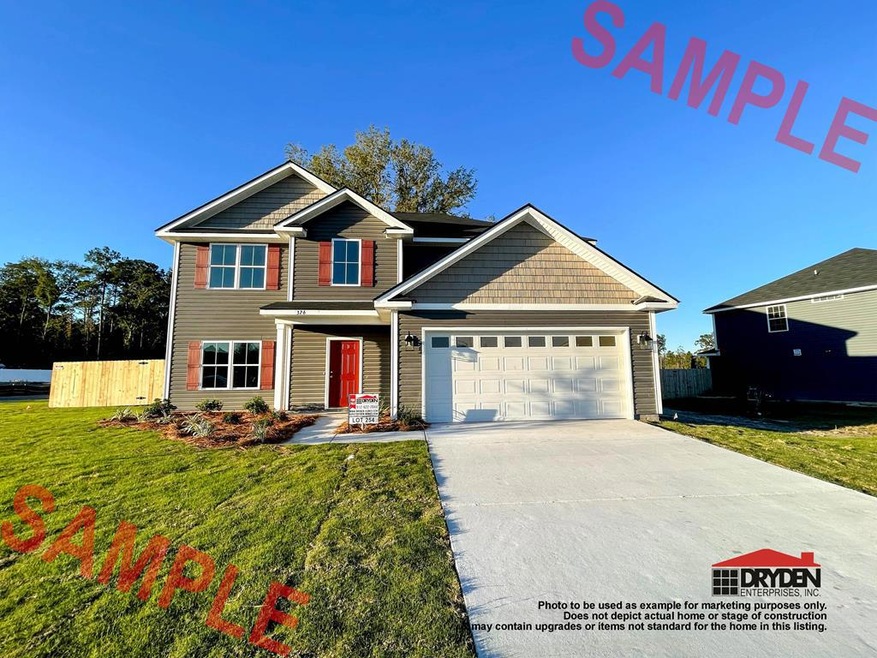
110 Richmond Pass Cir Midway, GA 31320
4
Beds
2
Baths
2,259
Sq Ft
6,098
Sq Ft Lot
Highlights
- Home Under Construction
- 2 Car Attached Garage
- Patio
- Formal Dining Room
- Double Pane Windows
- Entrance Foyer
About This Home
As of December 2021William 2 plan by Dryden Enterprises! Impressive 2 story foyer entry with formal living room adjacent! Plan also features formal dining room, kitchen with clear to family room & access to covered patio! Granite counters throughout! Fireplace in the family room! Master suite upstairs with vaulted ceiling, private bath & walkin closet! Estimated completion Dec 21- Jan 22
Home Details
Home Type
- Single Family
Est. Annual Taxes
- $5,177
Year Built
- 2021
Lot Details
- 6,098 Sq Ft Lot
- Level Lot
HOA Fees
- $25 Monthly HOA Fees
Parking
- 2 Car Attached Garage
- Garage Door Opener
Home Design
- Slab Foundation
- Wood Frame Construction
- Shingle Roof
- Ridge Vents on the Roof
- Vinyl Siding
Interior Spaces
- 2,259 Sq Ft Home
- 2-Story Property
- Ceiling Fan
- Double Pane Windows
- Entrance Foyer
- Formal Dining Room
- Den with Fireplace
- Pull Down Stairs to Attic
- Fire and Smoke Detector
- Washer and Dryer Hookup
Kitchen
- Electric Oven
- Self-Cleaning Oven
- Electric Range
- Microwave
- Ice Maker
- Dishwasher
- Kitchen Island
- Disposal
Bedrooms and Bathrooms
- 4 Bedrooms
- 2 Full Bathrooms
Schools
- Liberty Elementary School
- Midway Middle School
- Liberty County High School
Utilities
- Central Heating and Cooling System
- Heat Pump System
- Underground Utilities
- Electric Water Heater
Additional Features
- Energy-Efficient Insulation
- Patio
Community Details
- Richmond Pass Subdivision
Listing and Financial Details
- Assessor Parcel Number 0&0
Similar Homes in Midway, GA
Create a Home Valuation Report for This Property
The Home Valuation Report is an in-depth analysis detailing your home's value as well as a comparison with similar homes in the area
Home Values in the Area
Average Home Value in this Area
Property History
| Date | Event | Price | Change | Sq Ft Price |
|---|---|---|---|---|
| 07/14/2025 07/14/25 | Price Changed | $325,000 | -1.5% | $163 / Sq Ft |
| 06/18/2025 06/18/25 | Price Changed | $330,000 | -1.5% | $165 / Sq Ft |
| 05/09/2025 05/09/25 | For Sale | $335,000 | +29.2% | $168 / Sq Ft |
| 12/06/2021 12/06/21 | Sold | $259,200 | 0.0% | $115 / Sq Ft |
| 08/04/2021 08/04/21 | Pending | -- | -- | -- |
| 07/19/2021 07/19/21 | For Sale | $259,200 | -- | $115 / Sq Ft |
Source: Hinesville Area Board of REALTORS®
Tax History Compared to Growth
Tax History
| Year | Tax Paid | Tax Assessment Tax Assessment Total Assessment is a certain percentage of the fair market value that is determined by local assessors to be the total taxable value of land and additions on the property. | Land | Improvement |
|---|---|---|---|---|
| 2024 | $5,177 | $124,391 | $16,000 | $108,391 |
| 2023 | $5,177 | $110,594 | $16,000 | $94,594 |
| 2022 | $3,887 | $99,666 | $20,000 | $79,666 |
Source: Public Records
Agents Affiliated with this Home
-
B
Seller's Agent in 2025
Bernard Cole
Robin Lance Realty
(404) 304-8508
26 Total Sales
-

Seller's Agent in 2021
Susan Ayers
Clickit Realty
(678) 344-1600
4,120 Total Sales
-
C
Buyer's Agent in 2021
Cheri Johns
Non-Hamlc
(912) 368-4227
2,730 Total Sales
Map
Source: Hinesville Area Board of REALTORS®
MLS Number: 139799
APN: 243B-076
Nearby Homes
- 13220 E Oglethorpe Hwy
- 13220 E Oglethorpe Hwy
- 13250 E Oglethorpe Hwy
- 13250 E Oglethorpe Hwy
- 343 Buckingham Dr
- 421 Buckingham Dr
- 437 Buckingham Dr
- 405 Buckingham Dr
- 389 Buckingham Dr
- 357 Buckingham Dr
- 165 Holland Dr
- 346 Alder Pass
- 335 Alder Pass
- 32 Alder Pass
- 422 Buckingham Dr
- 55 Jane St
- 29 Jane St
- 106 Calico Ct
- 97 Jane St
- Lot I Jane St

