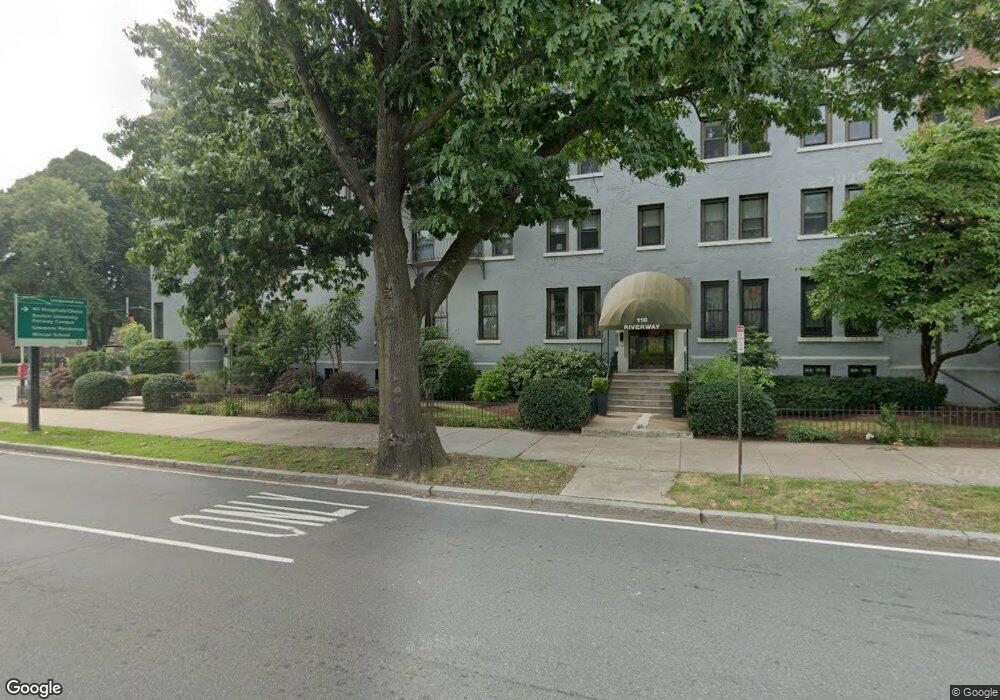110 Riverway Unit 8 Boston, MA 02215
Estimated Value: $602,000 - $770,000
1
Bed
1
Bath
675
Sq Ft
$989/Sq Ft
Est. Value
About This Home
This home is located at 110 Riverway Unit 8, Boston, MA 02215 and is currently estimated at $667,680, approximately $989 per square foot. 110 Riverway Unit 8 is a home located in Suffolk County with nearby schools including New England Hebrew Academy and Winsor School.
Ownership History
Date
Name
Owned For
Owner Type
Purchase Details
Closed on
Oct 15, 2010
Sold by
Ritacco Ronald and Riley Sean
Bought by
Mirzoev Iskandar and Narymsky Olga
Current Estimated Value
Home Financials for this Owner
Home Financials are based on the most recent Mortgage that was taken out on this home.
Original Mortgage
$211,500
Outstanding Balance
$139,639
Interest Rate
4.36%
Mortgage Type
Purchase Money Mortgage
Estimated Equity
$528,041
Purchase Details
Closed on
Jun 25, 1999
Sold by
Knott Edward J and Turner Deborah J
Bought by
Ritacco Ronald and Riley Sean
Home Financials for this Owner
Home Financials are based on the most recent Mortgage that was taken out on this home.
Original Mortgage
$143,350
Interest Rate
7.09%
Mortgage Type
Purchase Money Mortgage
Purchase Details
Closed on
Aug 15, 1997
Sold by
Deluz Anthony R and Deluz Dana R
Bought by
Turner Deborah J and Knott Edward J
Home Financials for this Owner
Home Financials are based on the most recent Mortgage that was taken out on this home.
Original Mortgage
$112,200
Interest Rate
7.56%
Mortgage Type
Purchase Money Mortgage
Create a Home Valuation Report for This Property
The Home Valuation Report is an in-depth analysis detailing your home's value as well as a comparison with similar homes in the area
Home Values in the Area
Average Home Value in this Area
Purchase History
| Date | Buyer | Sale Price | Title Company |
|---|---|---|---|
| Mirzoev Iskandar | $331,500 | -- | |
| Ritacco Ronald | $151,000 | -- | |
| Turner Deborah J | $116,000 | -- |
Source: Public Records
Mortgage History
| Date | Status | Borrower | Loan Amount |
|---|---|---|---|
| Open | Mirzoev Iskandar | $211,500 | |
| Previous Owner | Turner Deborah J | $196,000 | |
| Previous Owner | Turner Deborah J | $192,000 | |
| Previous Owner | Turner Deborah J | $143,350 | |
| Previous Owner | Turner Deborah J | $112,200 |
Source: Public Records
Property History
| Date | Event | Price | List to Sale | Price per Sq Ft |
|---|---|---|---|---|
| 07/23/2025 07/23/25 | Off Market | $2,700 | -- | -- |
| 07/10/2025 07/10/25 | Price Changed | $2,700 | -3.6% | $4 / Sq Ft |
| 06/30/2025 06/30/25 | For Rent | $2,800 | -- | -- |
Tax History Compared to Growth
Tax History
| Year | Tax Paid | Tax Assessment Tax Assessment Total Assessment is a certain percentage of the fair market value that is determined by local assessors to be the total taxable value of land and additions on the property. | Land | Improvement |
|---|---|---|---|---|
| 2025 | $7,009 | $605,300 | $0 | $605,300 |
| 2024 | $6,535 | $599,500 | $0 | $599,500 |
| 2023 | $6,246 | $581,600 | $0 | $581,600 |
| 2022 | $6,207 | $570,500 | $0 | $570,500 |
| 2021 | $5,968 | $559,300 | $0 | $559,300 |
| 2020 | $5,909 | $559,600 | $0 | $559,600 |
| 2019 | $5,510 | $522,800 | $0 | $522,800 |
| 2018 | $5,391 | $514,400 | $0 | $514,400 |
| 2017 | $5,185 | $489,600 | $0 | $489,600 |
| 2016 | $5,129 | $466,300 | $0 | $466,300 |
| 2015 | $4,771 | $394,000 | $0 | $394,000 |
| 2014 | $4,502 | $357,900 | $0 | $357,900 |
Source: Public Records
Map
Nearby Homes
- 116 Riverway Unit 14
- 188 Brookline Ave Unit 20J
- 188 Brookline Ave Unit 29D
- 188 Brookline Ave Unit 27A/C
- 188 Brookline Ave Unit PH29A
- 188 Brookline Ave Unit 21B
- 188 Brookline Ave Unit 22E
- 188 Brookline Ave Unit 20H
- 15 Keswick St Unit B1
- 132 St Mary's St
- 462 Park Dr
- 16 Miner St Unit 501
- 60 Queensberry St Unit 8
- 107 Jersey St Unit 21B
- 20 Chapel St Unit APH4
- 20 Chapel St Unit B712
- 20 Chapel St Unit B811
- 51 Park Dr Unit 25
- 11 Park Dr Unit 28
- 566 Commonwealth Ave Unit L101
- 110 Riverway Unit 7
- 110 Riverway Unit 6
- 110 Riverway Unit 5
- 110 Riverway Unit 4
- 110 Riverway Unit 3
- 110 Riverway Unit 2
- 110 Riverway Unit 1
- 110 Riverway Unit 100-4
- 110 Riverway Unit 3,110
- 110 Riverway Unit 1,110
- 110 Riverway Unit 18
- 110 Riverway Unit 8,110
- 100 Riverway Unit 8
- 100 Riverway Unit 7
- 100 Riverway Unit 5
- 100 Riverway Unit 4
- 100 Riverway Unit 3
- 100 Riverway Unit 2
- 100 Riverway Unit 1
- 100 Riverway Unit 6,100
