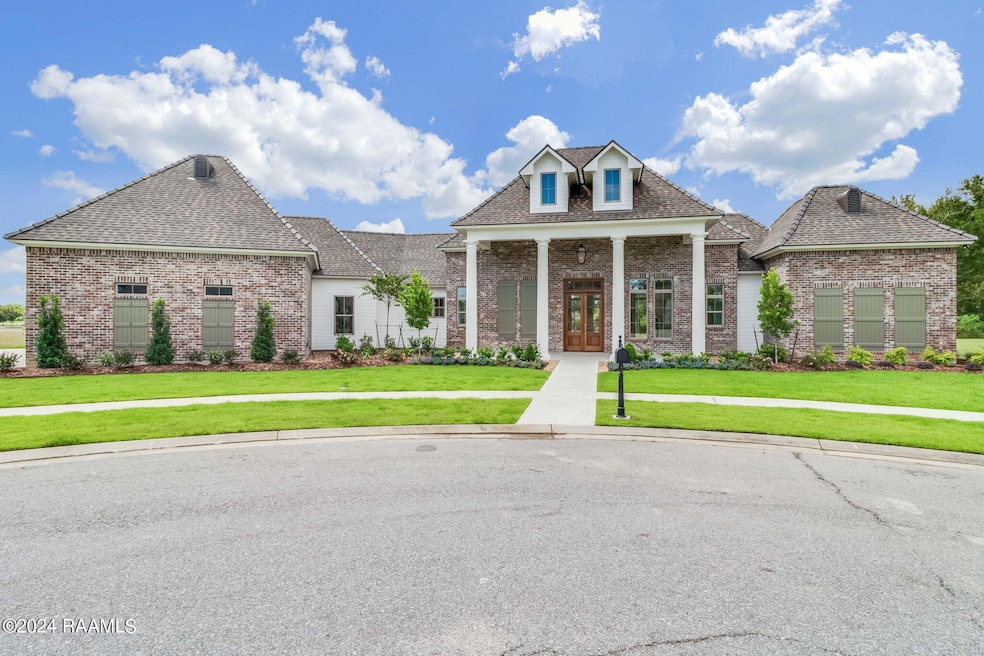
110 Rue de Monceau Broussard, LA 70518
Pilette NeighborhoodHighlights
- Nearby Water Access
- 0.38 Acre Lot
- Freestanding Bathtub
- New Construction
- Clubhouse
- Traditional Architecture
About This Home
As of September 2024PRE-SOLD CUSTOM HOME IN THE BEAUTIFUL SUBDIVISION OF MONJARDIN IN BROUSSARD. OTHER PLANS AND LOTS ARE AVAILABLE.. PLEASE CALL FOR MORE INFORMATION.
Last Agent to Sell the Property
Amel Can Sell Real Estate Co License #995688205 Listed on: 09/20/2024
Last Buyer's Agent
Amel Kates
Coldwell Banker Pelican R.E.
Home Details
Home Type
- Single Family
Est. Annual Taxes
- $1,109
Lot Details
- 0.38 Acre Lot
- Property is Fully Fenced
- Privacy Fence
- Wood Fence
- Corner Lot
- Back Yard
HOA Fees
- $80 Monthly HOA Fees
Parking
- 3 Car Garage
- Garage Door Opener
Home Design
- New Construction
- Traditional Architecture
- Acadian Style Architecture
- Brick Exterior Construction
- Slab Foundation
- Frame Construction
- Composition Roof
- Stucco
Interior Spaces
- 2,694 Sq Ft Home
- 1-Story Property
- Wet Bar
- Built-In Features
- Built-In Desk
- Crown Molding
- Beamed Ceilings
- High Ceiling
- Ceiling Fan
- 2 Fireplaces
- Gas Fireplace
- Home Office
- Washer and Electric Dryer Hookup
Kitchen
- Walk-In Pantry
- Stove
- Microwave
- Dishwasher
- Kitchen Island
- Granite Countertops
- Disposal
Flooring
- Wood
- Tile
Bedrooms and Bathrooms
- 4 Bedrooms
- Dual Closets
- Walk-In Closet
- Double Vanity
- Freestanding Bathtub
- Soaking Tub
- Multiple Shower Heads
- Separate Shower
Home Security
- Burglar Security System
- Fire and Smoke Detector
Outdoor Features
- Nearby Water Access
- Covered Patio or Porch
- Outdoor Fireplace
- Outdoor Kitchen
- Outdoor Speakers
- Exterior Lighting
- Outdoor Grill
Schools
- Drexel Elementary School
- Broussard Middle School
- Comeaux High School
Utilities
- Central Heating and Cooling System
- Fiber Optics Available
- Cable TV Available
Listing and Financial Details
- Home warranty included in the sale of the property
- Tax Lot 35
Community Details
Overview
- Association fees include ground maintenance, repairs/maintenance
- Monjardin Subdivision
Amenities
- Clubhouse
Recreation
- Recreation Facilities
- Community Pool
Similar Homes in the area
Home Values in the Area
Average Home Value in this Area
Mortgage History
| Date | Status | Loan Amount | Loan Type |
|---|---|---|---|
| Closed | $150,000 | Credit Line Revolving | |
| Closed | $502,162 | New Conventional |
Property History
| Date | Event | Price | Change | Sq Ft Price |
|---|---|---|---|---|
| 09/27/2024 09/27/24 | Sold | -- | -- | -- |
| 09/27/2024 09/27/24 | Pending | -- | -- | -- |
| 09/20/2024 09/20/24 | For Sale | $668,212 | -- | $248 / Sq Ft |
Tax History Compared to Growth
Tax History
| Year | Tax Paid | Tax Assessment Tax Assessment Total Assessment is a certain percentage of the fair market value that is determined by local assessors to be the total taxable value of land and additions on the property. | Land | Improvement |
|---|---|---|---|---|
| 2024 | $1,109 | $12,798 | $12,798 | $0 |
| 2023 | $1,109 | $12,798 | $12,798 | $0 |
| 2022 | $1,106 | $12,798 | $12,798 | $0 |
| 2021 | $1,111 | $12,798 | $12,798 | $0 |
| 2020 | $999 | $11,518 | $11,518 | $0 |
| 2019 | $844 | $10,238 | $10,238 | $0 |
| 2018 | $755 | $8,958 | $8,958 | $0 |
| 2017 | $646 | $7,678 | $0 | $0 |
Agents Affiliated with this Home
-
Amel Kates

Seller's Agent in 2024
Amel Kates
Amel Can Sell Real Estate Co
(337) 278-3783
12 in this area
45 Total Sales
Map
Source: REALTOR® Association of Acadiana
MLS Number: 24009125
APN: 6158375
- 211 Rue de Chambery
- 101 Glenbrook Dr
- 201 Fairwood Dr
- 209 Fairwood Dr
- 202 Albertson Pkwy
- 400 Blk Albertson Pkwy
- 213 Tennyson Dr
- 101 Tennyson Dr
- 103 Conservatory St
- 103 Gazebo St
- 102 Retreat St
- 100 Retreat St
- 102 Gazebo St
- 101 Gazebo St
- 201 Conservatory St
- 208 Conservatory St
- 103 Retreat St
- 104 Conservatory St
- 102 Conservatory St
- 205 Conservatory St






