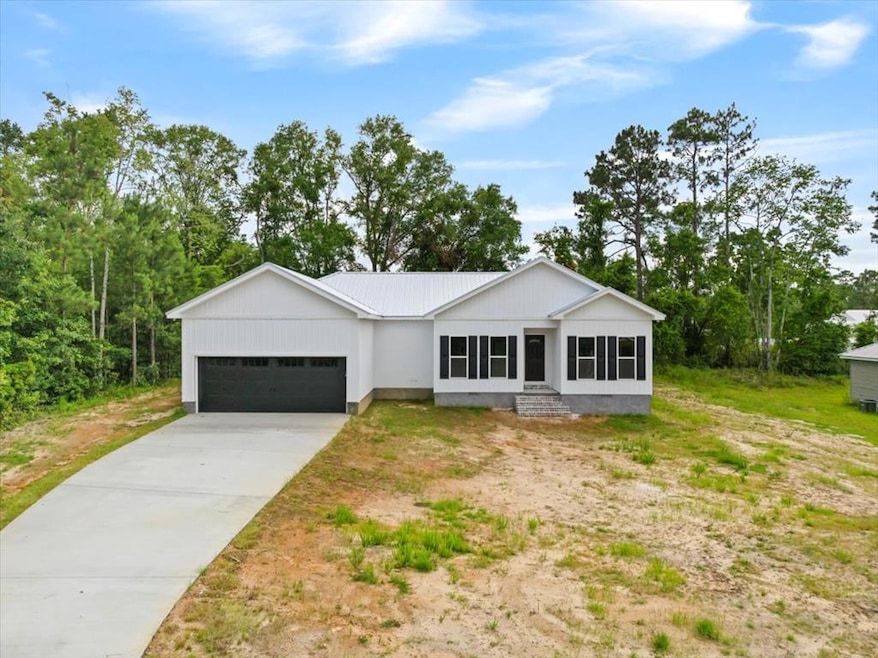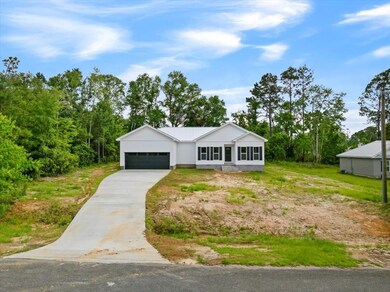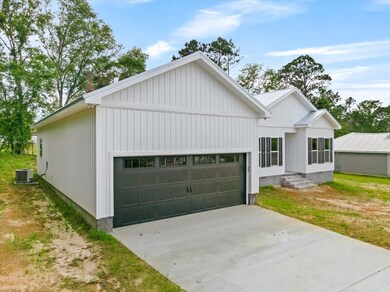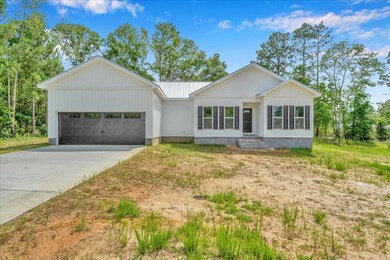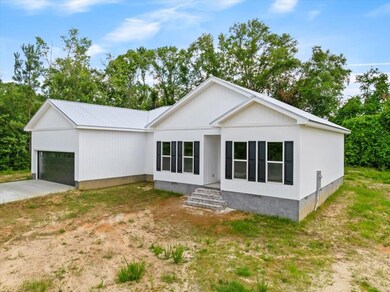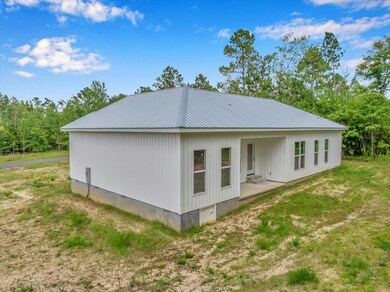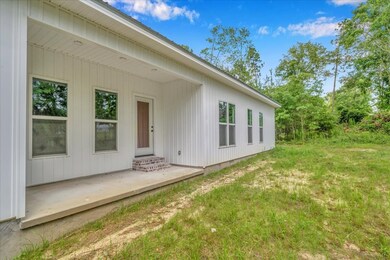110 Ryan St Vidalia, GA 30474
Highlights
- Freestanding Bathtub
- Mud Room
- Central Air
- J.D. Dickerson Primary School Rated A-
- Breakfast Area or Nook
- 2 Car Garage
About This Home
Welcome to 110 Ryan Street in The Abby – Vidalia's newest gem! This stunning new construction offers the perfect blend of modern style and smart functionality. With 4 spacious bedrooms and 2 well-appointed bathrooms, this split-bedroom, open-concept home is designed for both everyday living and effortless entertaining. Step inside to find a light-filled interior with luxury vinyl plank flooring and a sleek kitchen that steals the show. The modern kitchen features custom cabinetry, a large center island, granite countertops, and a full suite of stainless steel appliances—including a smart refrigerator with an interior camera, so you can check your grocery needs right from your phone! The private primary suite boasts a spa-like bath with a freestanding soaking tub, dual vanities, a walk-in shower, and a generous walk-in closet. Enter through the 2 car garage to find the convenience of a spacious mudroom and a dedicated laundry space. Sitting on a 0.35-acre lot in the quiet Abby subdivision, this home is minutes from Vidalia's conveniences but tucked away enough for peaceful living. Schedule your tour today and come experience what modern Southern living looks like! (This home is also listed for sale)
Listing Agent
Grand Real Estate LLC Brokerage Phone: 4782998168 License #421390 Listed on: 11/17/2025
Home Details
Home Type
- Single Family
Year Built
- 2025
Lot Details
- Property is in excellent condition
Parking
- 2 Car Garage
Home Design
- Slab Foundation
- Metal Roof
- Vinyl Siding
Interior Spaces
- 1,667 Sq Ft Home
- 1-Story Property
- Mud Room
- Laundry in unit
Kitchen
- Breakfast Area or Nook
- Electric Oven or Range
- Dishwasher
Bedrooms and Bathrooms
- 4 Bedrooms
- 2 Full Bathrooms
- Freestanding Bathtub
- Soaking Tub
Utilities
- Central Air
- Heat Pump System
- Electric Water Heater
Community Details
- The Abby Subdivision
Listing and Financial Details
- Property Available on 11/17/25
- Total Actual Rent $2,000
- Long Term Lease
Map
Source: Dublin Board of REALTORS®
MLS Number: 30531
- 1902 Lance Ct
- 700 Miracle Ln
- 1315 Robinson Rd
- 607 W Oxley Blvd
- 902 E Grossman Dr
- 0 English Oak Dr
- 100 Fowler St
- 104 Sunset Dr
- 1106 Brice Rd
- 161 Jane Dr
- 1012 Mount Vernon Rd
- 407 Darby Dr
- 902 Georgia St
- 407 Orange St
- 00 Thompson Pond Rd
- 400 Kenworth St
- 0 Inizer Dr
- 608 Rimando Cir
- 209 Montgomery St
- 0 Hwy 292 Unit 20251
