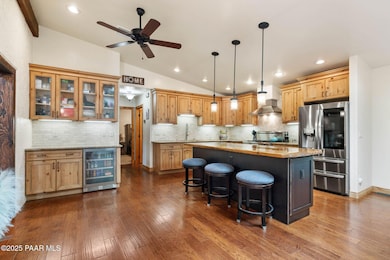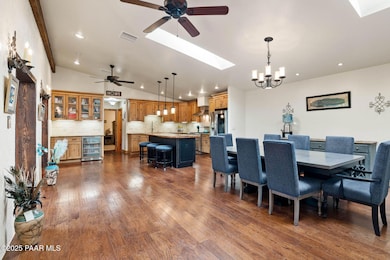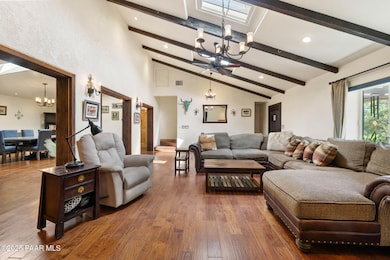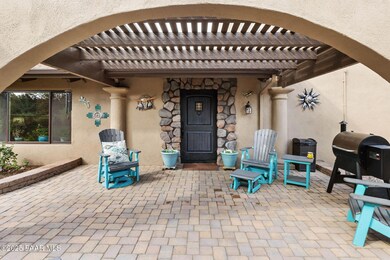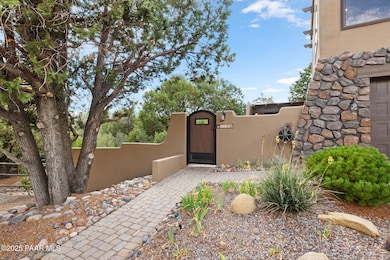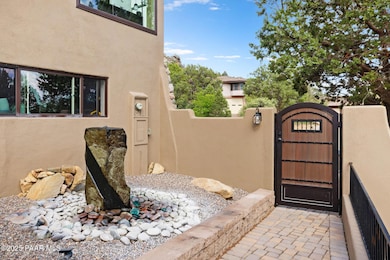110 S Horizon Cir Prescott, AZ 86303
Estimated payment $5,420/month
Highlights
- RV Access or Parking
- RV Parking in Community
- Pine Trees
- Lincoln Elementary School Rated A-
- Panoramic View
- Deck
About This Home
Assumable mortgage at 2.875%! Quality, privacy and cool Sante Fe style in a solid-built stucco home on .44 fenced acres of pure nature with dramatic boulders, lush landscaping and a Thumb Butte backdrop in a classic Prescott neighborhood with a 3 car garage and no HOA. Over $350k in upgrades! A paver courtyard with pergola, custom gate and artistic rock water feature overlook a large fenced yard with eight-person spa and deluxe 60 x 60 inch heated dog house. A handcrafted Anasazi front door invites you into open concept living with a huge living room with vaulted beamed ceiling, upscale rustic and hand-scraped hickory floors that flows seamlessly to the kitchen and dining areas. The chef's kitchen features six burner Thermador professional range, showstopper prep island with a top harvested from an old barn and coated with glass, custom knotty alder cabinets, granite counter tops, LG Instaview French door fridge and coffee/wine station with drink fridge. Main level has one of two primary suites with stylish tile shower and a third bedroom or office. A luxurious primary is up a short flight and has a private deck looking right at Thumb Butte and an expansive fenced yard, a beehive fireplace, walk-in closet and bathroom with soaking tub and walk-in shower. Extra deep three car garage with storage galore. Just 10 minutes from Courthouse Square's shops, restaurants, bars and special events, Dignity Health medical center, Yavapai College, Prescott College, VA campus, public and charter schools, and National Forest trails for hiking and biking. This is a rare opportunity to capture the real Prescott lifestyle. Over $350k in upgrades include:HVAC system up and downstairsAlder doors and trim throughoutCustom wood stairs to primary suiteNew bath in main level primaryInsulation blown throughoutNavien Tankless hot water heater systemLifetime energy-efficient windows throughoutMarvin Infinity slider in primary suiteAll windows individually sealed Skylights sealed throughoutHunter Douglas remote-controlled window shades throughout Carpet in downstairs bedrooms and primary suiteFresh exterior paintStucco refreshedCustom handrail to upstairs suiteCustom courtyard gateCustom front doorPaver drivewayFencingHeated 60'' x 60'' dog house Masterspa Twilight SpaPergola roof off front door3 new garage doors with high capacity springsEpoxy garage floorRetaining wall and French drain system added to back of home to ensure proper drainageExtensive landscapingWooden decorative design beamsKitchenAid commercial microwaveKitchenAid dishwasherAvallon wine fridgeFresh interior neutral color paint New roof coating above primary suiteWooden bar island coated in glassRock water fountain in front courtyard
Listing Agent
Better Homes And Gardens Real Estate Bloomtree Realty License #SA560722000 Listed on: 09/05/2025

Co-Listing Agent
Better Homes And Gardens Real Estate Bloomtree Realty License #SA672728000
Home Details
Home Type
- Single Family
Est. Annual Taxes
- $1,987
Year Built
- Built in 1984
Lot Details
- 0.44 Acre Lot
- Dog Run
- Partially Fenced Property
- Drip System Landscaping
- Corner Lot
- Level Lot
- Pine Trees
- Drought Tolerant Landscaping
- Property is zoned SF-9
Parking
- 3 Car Attached Garage
- RV Access or Parking
Property Views
- Panoramic
- Woods
- Trees
- Thumb Butte
Home Design
- Contemporary Architecture
- Slab Foundation
- Composition Roof
- Stucco Exterior
Interior Spaces
- 2,848 Sq Ft Home
- 2-Story Property
- Bar
- Beamed Ceilings
- Vaulted Ceiling
- Ceiling Fan
- Wood Burning Fireplace
- Gas Fireplace
- Double Pane Windows
- Wood Frame Window
- Formal Dining Room
Kitchen
- Eat-In Kitchen
- Oven
- Gas Range
- Microwave
- Dishwasher
- Kitchen Island
- Tile Countertops
- Disposal
Flooring
- Wood
- Carpet
- Tile
Bedrooms and Bathrooms
- 3 Bedrooms
- Split Bedroom Floorplan
- Walk-In Closet
- Granite Bathroom Countertops
- Soaking Tub
Laundry
- Dryer
- Washer
- Sink Near Laundry
Home Security
- Prewired Security
- Fire and Smoke Detector
Accessible Home Design
- Handicap Accessible
- Level Entry For Accessibility
Eco-Friendly Details
- Energy-Efficient Appliances
- Energy-Efficient Windows
- Energy-Efficient HVAC
Outdoor Features
- Deck
- Covered Patio or Porch
- Outdoor Water Feature
- Separate Outdoor Workshop
- Rain Gutters
Utilities
- Forced Air Zoned Heating and Cooling System
- Heating System Uses Natural Gas
- Underground Utilities
- Natural Gas Water Heater
Community Details
- No Home Owners Association
- Thumb Butte Estates Subdivision
- RV Parking in Community
Listing and Financial Details
- Assessor Parcel Number 43
- Seller Concessions Offered
Map
Home Values in the Area
Average Home Value in this Area
Tax History
| Year | Tax Paid | Tax Assessment Tax Assessment Total Assessment is a certain percentage of the fair market value that is determined by local assessors to be the total taxable value of land and additions on the property. | Land | Improvement |
|---|---|---|---|---|
| 2026 | $1,987 | $61,349 | -- | -- |
| 2025 | $1,945 | $56,795 | -- | -- |
| 2024 | $1,945 | $57,143 | -- | -- |
| 2023 | $1,945 | $48,853 | $0 | $0 |
| 2022 | $1,918 | $40,819 | $7,940 | $32,879 |
| 2021 | $2,059 | $39,809 | $7,027 | $32,782 |
| 2020 | $2,068 | $0 | $0 | $0 |
| 2019 | $2,053 | $0 | $0 | $0 |
| 2018 | $1,961 | $0 | $0 | $0 |
| 2017 | $2,221 | $0 | $0 | $0 |
| 2016 | $2,235 | $0 | $0 | $0 |
| 2015 | $1,825 | $0 | $0 | $0 |
| 2014 | -- | $0 | $0 | $0 |
Property History
| Date | Event | Price | List to Sale | Price per Sq Ft | Prior Sale |
|---|---|---|---|---|---|
| 11/12/2025 11/12/25 | Price Changed | $995,000 | -0.5% | $349 / Sq Ft | |
| 10/17/2025 10/17/25 | Price Changed | $1,000,000 | -2.8% | $351 / Sq Ft | |
| 09/30/2025 09/30/25 | Price Changed | $1,029,000 | -4.6% | $361 / Sq Ft | |
| 09/05/2025 09/05/25 | For Sale | $1,079,000 | +118.0% | $379 / Sq Ft | |
| 08/31/2017 08/31/17 | Sold | $495,000 | -9.2% | $174 / Sq Ft | View Prior Sale |
| 08/01/2017 08/01/17 | Pending | -- | -- | -- | |
| 02/24/2017 02/24/17 | For Sale | $545,000 | 0.0% | $191 / Sq Ft | |
| 12/17/2015 12/17/15 | Rented | $1,900 | -13.6% | -- | |
| 11/17/2015 11/17/15 | Under Contract | -- | -- | -- | |
| 10/19/2015 10/19/15 | For Rent | $2,200 | 0.0% | -- | |
| 06/06/2013 06/06/13 | Sold | $270,000 | -10.0% | $95 / Sq Ft | View Prior Sale |
| 05/07/2013 05/07/13 | Pending | -- | -- | -- | |
| 03/26/2013 03/26/13 | For Sale | $300,000 | -- | $105 / Sq Ft |
Purchase History
| Date | Type | Sale Price | Title Company |
|---|---|---|---|
| Warranty Deed | -- | -- | |
| Interfamily Deed Transfer | -- | Pioneer Title Agency | |
| Interfamily Deed Transfer | -- | Accommodation | |
| Warranty Deed | $495,000 | Driggs Title Agency Inc | |
| Special Warranty Deed | $270,000 | Pioneer Title Agency Inc | |
| Special Warranty Deed | -- | Great American Title Agency | |
| Deed In Lieu Of Foreclosure | -- | Great American Title Agency | |
| Warranty Deed | $271,800 | First American Title Ins |
Mortgage History
| Date | Status | Loan Amount | Loan Type |
|---|---|---|---|
| Previous Owner | $80,000 | Credit Line Revolving | |
| Previous Owner | $424,100 | VA | |
| Previous Owner | $216,000 | New Conventional | |
| Previous Owner | $201,800 | Seller Take Back |
Source: Prescott Area Association of REALTORS®
MLS Number: 1076219
APN: 111-05-043
- 2295 Skyline Dr
- 221 Parker Dr
- 2093 Meadowbrook Rd
- 2282 Lichen Ridge Ln
- 2276 Lichen Ridge Ln
- 2009 Rocky Dells Dr
- 2016 Rocky Dells Dr
- 2008 Forest Hills Rd
- 2214 Lichen Ridge Ln
- 2196 W Thumb Butte Rd
- 523 Lodge Trail Cir
- 2191 Forest Mountain Rd
- - -72
- 1828 W Thumb Butte Rd
- 547 Lodge Trail Cir
- 1810 Meadowbrook Rd
- 1840 Forest Meadows Dr
- 1804 Autumn Dr
- 1920 Los Pinons
- 1923 Los Pinons
- 2049 Meadowbrook Rd
- 305 Remington Trail
- 1628 Lindley Dr
- 1628 W Lindley Dr
- 1716 Alpine Meadows Ln Unit 1007
- 1716 Alpine Meadows Ln Unit 403
- 2373 W Mountain Laurel Rd Unit ID1292576P
- 1230 Pine Dr Unit A
- 1360 W Copper Canyon Dr
- 117 Cory Ave
- 1314 Rockwood Dr
- 1320 Rockwood Dr
- 1324 Rockwood Dr
- 1308 Rockwood Dr
- 245 S Hardin St
- 1022 Gail Gardner Way Unit A
- 836 Valley St
- 1131 Hughes St
- 858 Valley St
- 847 W Clubhouse Dr

