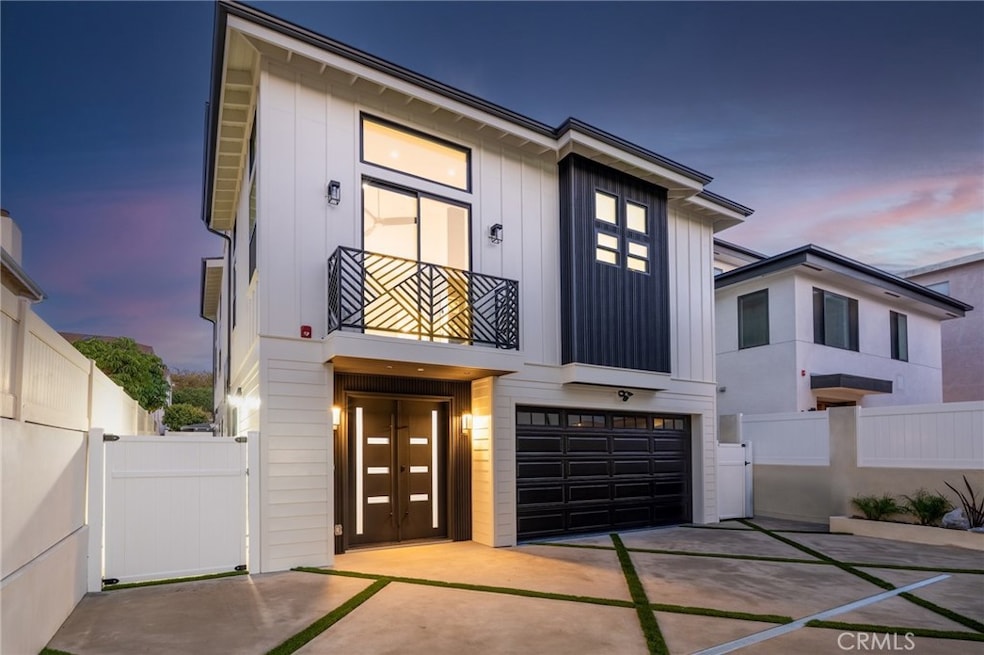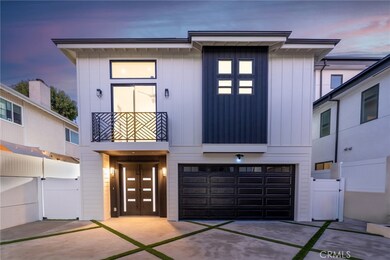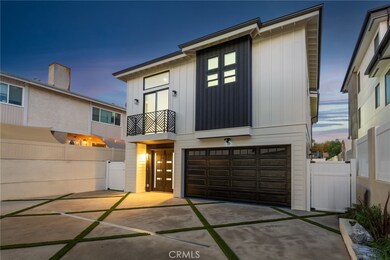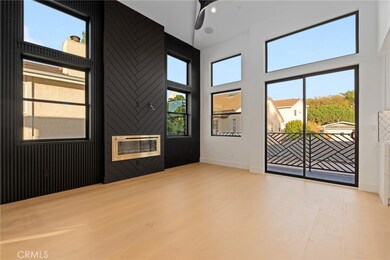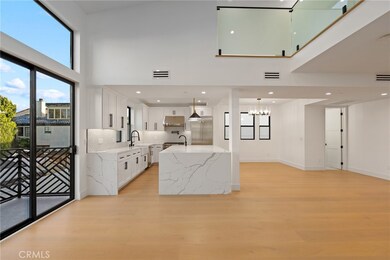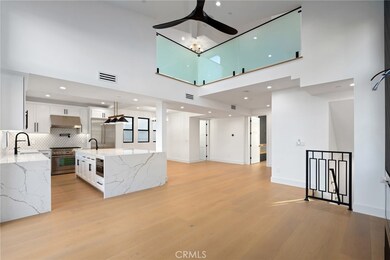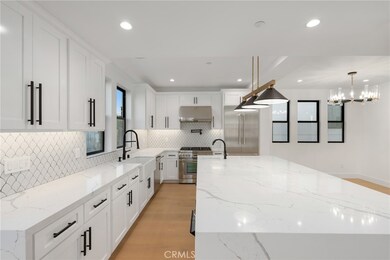110 S Irena Ave Unit B Redondo Beach, CA 90277
Estimated payment $15,061/month
Highlights
- New Construction
- Custom Home
- Multi-Level Bedroom
- Alta Vista Elementary School Rated A+
- Open Floorplan
- Fireplace in Primary Bedroom
About This Home
Nestled gracefully on one of the most sought-after streets in all of South Redondo Beach, this stunning residence offers a rare blend of coastal elegance and urban convenience. Just moments from the heart of downtown and a short stroll to the shimmering shoreline, this home invites you to embrace the effortless rhythm of beachside living.
Step inside and be captivated by exquisite, thoughtfully curated finishes—each detail a testament to refined craftsmanship. The open-concept floor plan flows with natural light, creating a sense of space and serenity that welcomes both lively gatherings and quiet reflection.
Ascend to the third-story mezzanine—a luminous, airy retreat that rises above the ordinary. Whether you're seeking the perfect home office, creative studio, or peaceful reading nook, this elevated space offers inspiration with every glance toward the horizon.
Here, you're not just purchasing a home; you're becoming part of the coveted Redondo Beach lifestyle—where ocean breezes, vibrant sunsets, and a close-knit coastal community define each day. This is more than a place to live. It’s a place to belong.
Listing Agent
Thompson Team Real Estate, Inc. Brokerage Phone: 310-922-2229 License #01853418 Listed on: 11/19/2025
Open House Schedule
-
Saturday, November 22, 20252:00 to 4:00 pm11/22/2025 2:00:00 PM +00:0011/22/2025 4:00:00 PM +00:00Add to Calendar
-
Sunday, November 23, 20252:00 to 4:00 pm11/23/2025 2:00:00 PM +00:0011/23/2025 4:00:00 PM +00:00Add to Calendar
Townhouse Details
Home Type
- Townhome
Est. Annual Taxes
- $19,743
Year Built
- Built in 2025 | New Construction
Lot Details
- 6,159 Sq Ft Lot
- No Common Walls
- Density is 2-5 Units/Acre
HOA Fees
- $350 Monthly HOA Fees
Parking
- 2 Car Attached Garage
- Parking Available
- Rear-Facing Garage
- Single Garage Door
Home Design
- Custom Home
- Entry on the 1st floor
- Turnkey
Interior Spaces
- 2,391 Sq Ft Home
- 3-Story Property
- Elevator
- Open Floorplan
- Wired For Sound
- Built-In Features
- High Ceiling
- Ceiling Fan
- Recessed Lighting
- ENERGY STAR Qualified Windows
- Entryway
- Family Room Off Kitchen
- Living Room with Fireplace
- Loft
- Neighborhood Views
- Laundry Room
Kitchen
- Open to Family Room
- Breakfast Bar
- Six Burner Stove
- Built-In Range
- Range Hood
- Dishwasher
- ENERGY STAR Qualified Appliances
- Kitchen Island
- Quartz Countertops
- Self-Closing Drawers and Cabinet Doors
Bedrooms and Bathrooms
- 3 Bedrooms | 2 Main Level Bedrooms
- Fireplace in Primary Bedroom
- Multi-Level Bedroom
- Quartz Bathroom Countertops
- Dual Vanity Sinks in Primary Bathroom
- Private Water Closet
- Soaking Tub
- Bathtub with Shower
- Walk-in Shower
Eco-Friendly Details
- ENERGY STAR Qualified Equipment for Heating
Outdoor Features
- Living Room Balcony
- Exterior Lighting
Utilities
- Central Heating and Cooling System
- Tankless Water Heater
- Phone Available
- Cable TV Available
Community Details
- Master Insurance
- 2 Units
- 110 S Irena Ave Llc Association, Phone Number (310) 555-1212
- Maintained Community
Listing and Financial Details
- Earthquake Insurance Required
- Tax Lot 21
- Tax Tract Number 89
- Assessor Parcel Number 7506003022
- Seller Considering Concessions
Map
Home Values in the Area
Average Home Value in this Area
Tax History
| Year | Tax Paid | Tax Assessment Tax Assessment Total Assessment is a certain percentage of the fair market value that is determined by local assessors to be the total taxable value of land and additions on the property. | Land | Improvement |
|---|---|---|---|---|
| 2024 | $19,743 | $1,664,640 | $1,404,540 | $260,100 |
| 2023 | $19,385 | $1,632,000 | $1,377,000 | $255,000 |
| 2022 | $2,719 | $120,771 | $60,503 | $60,268 |
| 2021 | $2,682 | $118,404 | $59,317 | $59,087 |
| 2020 | $2,634 | $117,191 | $58,709 | $58,482 |
| 2019 | $2,556 | $114,894 | $57,558 | $57,336 |
| 2018 | $2,378 | $112,642 | $56,430 | $56,212 |
| 2016 | $2,279 | $108,270 | $54,240 | $54,030 |
| 2015 | $2,254 | $106,645 | $53,426 | $53,219 |
| 2014 | $2,229 | $104,557 | $52,380 | $52,177 |
Property History
| Date | Event | Price | List to Sale | Price per Sq Ft |
|---|---|---|---|---|
| 11/19/2025 11/19/25 | Price Changed | $2,479,000 | 0.0% | $1,037 / Sq Ft |
| 11/19/2025 11/19/25 | For Sale | $2,479,000 | -- | $1,037 / Sq Ft |
Purchase History
| Date | Type | Sale Price | Title Company |
|---|---|---|---|
| Grant Deed | $1,600,000 | Lawyers Title | |
| Interfamily Deed Transfer | -- | None Available | |
| Interfamily Deed Transfer | -- | Chicago Title | |
| Interfamily Deed Transfer | -- | Chicago Title Company | |
| Interfamily Deed Transfer | -- | -- |
Mortgage History
| Date | Status | Loan Amount | Loan Type |
|---|---|---|---|
| Previous Owner | $1,280,000 | New Conventional | |
| Previous Owner | $300,000 | New Conventional |
Source: California Regional Multiple Listing Service (CRMLS)
MLS Number: SB25225745
APN: 7506-003-022
- 202 N Irena Ave Unit B
- 201 S Juanita Ave
- 214 N Irena Ave Unit B
- 118 S Lucia Ave
- 222 S Juanita Ave Unit A
- 223 S Irena Ave Unit B
- 210 S Lucia Ave
- 110 N Prospect Ave
- 124 S Prospect Ave
- 810 El Redondo Ave
- 807 El Redondo Ave
- 213 S Francisca Ave
- 1118 Vincent St Unit B
- 318 S Lucia Ave
- 312 N Prospect Ave
- 222 S Broadway
- 220 S Broadway
- 240 S Broadway Unit 2
- 240 S Broadway Unit 4
- 218 N Broadway
- 111 S Juanita Ave
- 113 S Irena Ave
- 917 Emerald St
- 201 S Juanita Ave
- 109 N Irena Ave
- 117 N Lucia Ave Unit 2
- 100 S Guadalupe Ave Unit 206
- 116 N Helberta Ave
- 214 N Irena Ave Unit B
- 603 Garnet St Unit B
- 204 S 1 2 Guadalupe
- 204 S Guadalupe Ave
- 221 S Helberta Ave Unit 2
- 209 S Prospect Ave Unit 101
- 209 S Prospect Ave Unit 116
- 209 S Prospect Ave Unit 111
- 114 S Prospect Ave Unit 6
- 239 N Juanita Ave Unit D
- 301 S Lucia Ave
- 210 N Lucia Ave Unit B
