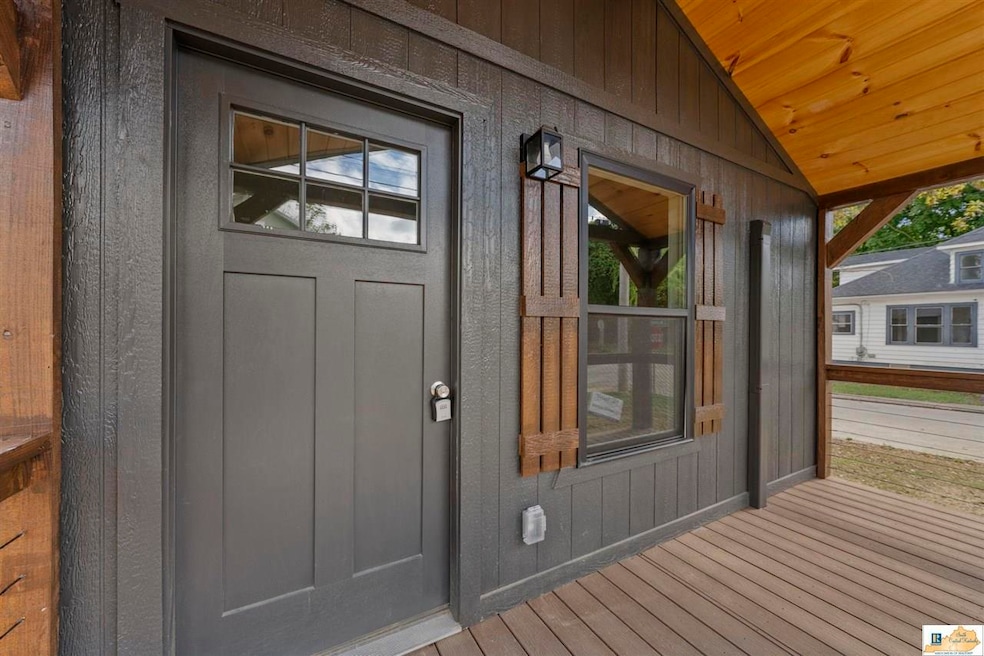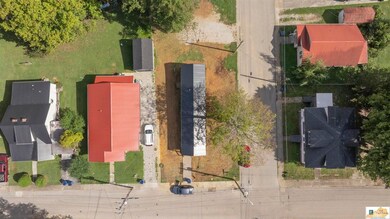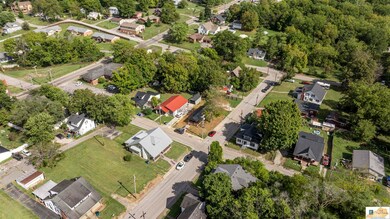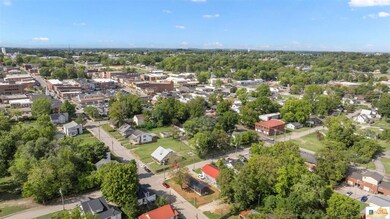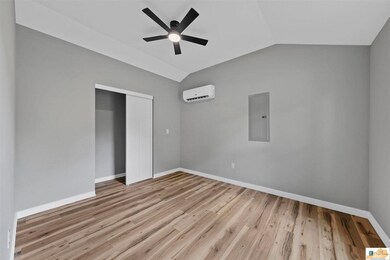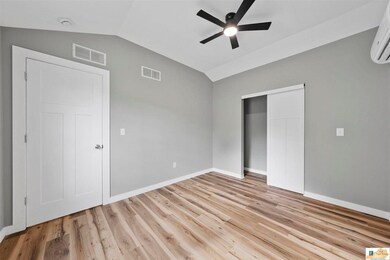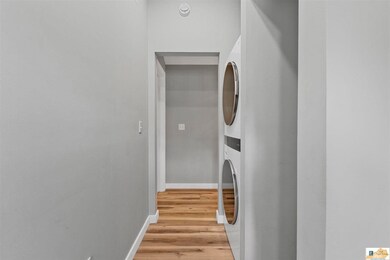NEW CONSTRUCTION
$30K PRICE DROP
110 S Morgan St Glasgow, KY 42141
Estimated payment $816/month
Total Views
4,609
2
Beds
1
Bath
810
Sq Ft
$160
Price per Sq Ft
Highlights
- New Construction
- Secondary bathroom tub or shower combo
- Utility Closet
- Main Floor Primary Bedroom
- Covered Patio or Porch
- 3-minute walk to Parks & Recreation
About This Home
Welcome to this quaint 810 SQFT home that offers everything you need in a cozy, efficient space! Featuring 2 bedrooms and 1 bathroom, this residence boasts an open living and dining concept, stainless steel appliances, stackable LG washer and dryer, and modern finishes throughout. Enjoy year-round comfort with energy-efficient spray foam insulation and durable LP Smart Siding on the exterior. Relax on the covered front porch and take advantage of city living with style and convenience. Perfect for first-time buyers, downsizers, or investors!
Home Details
Home Type
- Single Family
Year Built
- Built in 2025 | New Construction
Lot Details
- 9,148 Sq Ft Lot
Parking
- Gravel Driveway
Home Design
- Block Foundation
- Foam Insulation
Interior Spaces
- 810 Sq Ft Home
- 1.5-Story Property
- Shelving
- Ceiling Fan
- Thermal Windows
- Utility Closet
- Laminate Flooring
Kitchen
- Eat-In Kitchen
- Electric Range
- Microwave
- Dishwasher
Bedrooms and Bathrooms
- 2 Bedrooms
- Primary Bedroom on Main
- 1 Full Bathroom
- Secondary bathroom tub or shower combo
Laundry
- Laundry in Hall
- Dryer
- Washer
Outdoor Features
- Covered Patio or Porch
- Exterior Lighting
Schools
- South Green Elementary School
- Glasgow Middle School
- Glasgow High School
Utilities
- Multiple cooling system units
- Ductless Heating Or Cooling System
- Heating Available
- Electric Water Heater
Listing and Financial Details
- Assessor Parcel Number G1-48-6
Map
Create a Home Valuation Report for This Property
The Home Valuation Report is an in-depth analysis detailing your home's value as well as a comparison with similar homes in the area
Home Values in the Area
Average Home Value in this Area
Property History
| Date | Event | Price | List to Sale | Price per Sq Ft |
|---|---|---|---|---|
| 11/15/2025 11/15/25 | Price Changed | $129,900 | -13.4% | $160 / Sq Ft |
| 10/28/2025 10/28/25 | Price Changed | $149,999 | -6.3% | $185 / Sq Ft |
| 09/26/2025 09/26/25 | For Sale | $159,999 | -- | $198 / Sq Ft |
Source: South Central Kentucky Association of REALTORS®
Source: South Central Kentucky Association of REALTORS®
MLS Number: SC47281
Nearby Homes
- 400 E Washington St
- 300 S Franklin St
- 405 E Front St
- 202 E Front St
- 204 Mckenna St
- 208 Columbia Ave
- 611 E Main St
- 403 Mckenna St
- 105 Humble Ave
- 110 Pace Ave
- 210 Carnation Dr
- 417 N Green St
- 900 S Lewis St
- 201 Eastview Dr
- 504 N Race St
- 309/311 A&B N Green St
- 707 Leslie Ave
- 126 Lakeview Dr
- 138 Cheatham St
- 805 S Lewis St
- 416 N Green St Unit C
- 611 N Race St Unit Garage
- 1000 Stonehenge Place
- 200 Shalimar Dr
- 109 Hudson Ln
- 106 Park Haven Dr
- 12 Green Acres Dr
- 710 Broken Arrow Cir
- 73 Willow Tree Cir
- 235 Lavender Rd
- 108 Scott Dr Unit 5
- 404 Washington St
- 2944 Chalybeate Rd
- 5277 Bristow Rd
- 1582 Main St
- 1750 Bowling Green Rd
- 1504 Commerce Dr Unit 1514
- 491 Kelly Rd
- 6550 Louisville Rd
- 16 Cartertown Rd Unit B
