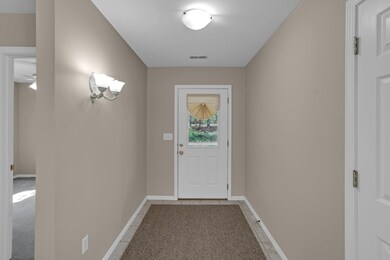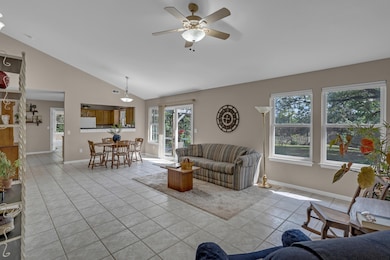PENDING
$50K PRICE DROP
110 S State Highway Uu Columbia, MO 65203
Estimated payment $2,293/month
Total Views
4,877
4
Beds
2
Baths
1,765
Sq Ft
$227
Price per Sq Ft
Highlights
- Ranch Style House
- Partially Wooded Lot
- No HOA
- Midway Heights Elementary School Rated A-
- Combination Kitchen and Living
- Utility Sink
About This Home
This well-built, custom one-level home sits on 10 acres in Columbia School district, and is ready for new owners! Enjoy the open floor plan, flex room for office or crafts, and low-maintenance tile throughout the main area. Gather your family and friends for fall evening barbeques on the back patio, or a walk through the woods. Newer HVAC and recently maintained on-site wastewater system will give you peace of mind for years to come! Make an appointment to see it today!
Home Details
Home Type
- Single Family
Est. Annual Taxes
- $2,263
Year Built
- Built in 1999
Lot Details
- 10 Acre Lot
- North Facing Home
- Lot Has A Rolling Slope
- Partially Wooded Lot
- Vegetable Garden
- Zoning described as A-2 Agriculture- (Res)
Parking
- 2 Car Attached Garage
- Garage Door Opener
- Shared Driveway
- Dirt Driveway
Home Design
- Ranch Style House
- Traditional Architecture
- Brick Veneer
- Concrete Foundation
- Slab Foundation
- Poured Concrete
- Architectural Shingle Roof
- Composition Roof
- Vinyl Construction Material
Interior Spaces
- 1,765 Sq Ft Home
- Paddle Fans
- Vinyl Clad Windows
- Window Treatments
- Combination Kitchen and Living
Kitchen
- Eat-In Kitchen
- Laminate Countertops
- Utility Sink
Flooring
- Carpet
- Tile
Bedrooms and Bathrooms
- 4 Bedrooms
- Split Bedroom Floorplan
- Bathroom on Main Level
- 2 Full Bathrooms
- Bathtub with Shower
Laundry
- Laundry on main level
- Washer and Dryer Hookup
Home Security
- Storm Doors
- Fire and Smoke Detector
Accessible Home Design
- Grab Bar In Bathroom
- Accessible Doors
- Accessible Approach with Ramp
Outdoor Features
- Patio
- Storage Shed
- Rear Porch
Schools
- Midway Heights Elementary School
- Smithton Middle School
- Hickman High School
Utilities
- Forced Air Heating and Cooling System
- Municipal Utilities District Water
- Lagoon System
- High Speed Internet
Community Details
- No Home Owners Association
- Columbia Subdivision
Listing and Financial Details
- Assessor Parcel Number 1640118000030101
Map
Create a Home Valuation Report for This Property
The Home Valuation Report is an in-depth analysis detailing your home's value as well as a comparison with similar homes in the area
Home Values in the Area
Average Home Value in this Area
Tax History
| Year | Tax Paid | Tax Assessment Tax Assessment Total Assessment is a certain percentage of the fair market value that is determined by local assessors to be the total taxable value of land and additions on the property. | Land | Improvement |
|---|---|---|---|---|
| 2025 | $2,419 | $34,407 | $3,684 | $30,723 |
| 2024 | $2,263 | $31,291 | $3,684 | $27,607 |
| 2023 | $2,244 | $31,291 | $3,684 | $27,607 |
| 2022 | $2,077 | $28,992 | $3,684 | $25,308 |
| 2021 | $2,080 | $28,992 | $3,684 | $25,308 |
| 2020 | $2,120 | $27,890 | $3,684 | $24,206 |
| 2019 | $2,120 | $27,890 | $3,684 | $24,206 |
| 2018 | $1,977 | $0 | $0 | $0 |
| 2017 | $1,954 | $25,838 | $3,684 | $22,154 |
| 2016 | $1,951 | $25,838 | $3,684 | $22,154 |
| 2015 | $1,802 | $25,838 | $3,684 | $22,154 |
| 2014 | $1,810 | $25,900 | $3,746 | $22,154 |
Source: Public Records
Property History
| Date | Event | Price | List to Sale | Price per Sq Ft |
|---|---|---|---|---|
| 11/14/2025 11/14/25 | Pending | -- | -- | -- |
| 11/04/2025 11/04/25 | Price Changed | $400,000 | -5.9% | $227 / Sq Ft |
| 10/07/2025 10/07/25 | Price Changed | $425,000 | -5.6% | $241 / Sq Ft |
| 09/23/2025 09/23/25 | For Sale | $450,000 | -- | $255 / Sq Ft |
Source: Columbia Board of REALTORS®
Source: Columbia Board of REALTORS®
MLS Number: 429939
APN: 16-401-18-00-003-01-01
Nearby Homes
- 46ACRES N Highway Uu
- 5304 Whitefish Dr
- 5409 Doublejack Ct
- 5416 Briar Rose Ct
- 5412 Briar Rose Ct
- 613 Red Feather Ct
- The Serengeti - Walkout Foundation Plan at Breckenridge Park - Nature Series
- The Oakdale - Walkout Plan at Breckenridge Park - Parkside Series
- The Stetson - Walkout Plan at Breckenridge Park - Parkside Series
- The Indigo - Walkout Foundation Plan at Breckenridge Park - Nature Series
- The Mercer - Walkout Plan at Breckenridge Park - Parkside Series
- The Palmetto - Walkout Foundation Plan at Breckenridge Park - Nature Series
- The Forest - Walkout Foundation Plan at Breckenridge Park - Nature Series
- The Becket - Walkout Plan at Breckenridge Park - Parkside Series
- The Sheldon - Walkout Plan at Breckenridge Park - Parkside Series
- The Weston - Walkout Plan at Breckenridge Park - Parkside Series
- The Sunbury - Walkout Plan at Breckenridge Park - Parkside Series
- The Geneva - Walkout Foundation Plan at Breckenridge Park - Nature Series
- The Rybrook - Walkout Plan at Breckenridge Park - Parkside Series
- The Caldwell - Walkout Plan at Breckenridge Park - Parkside Series







