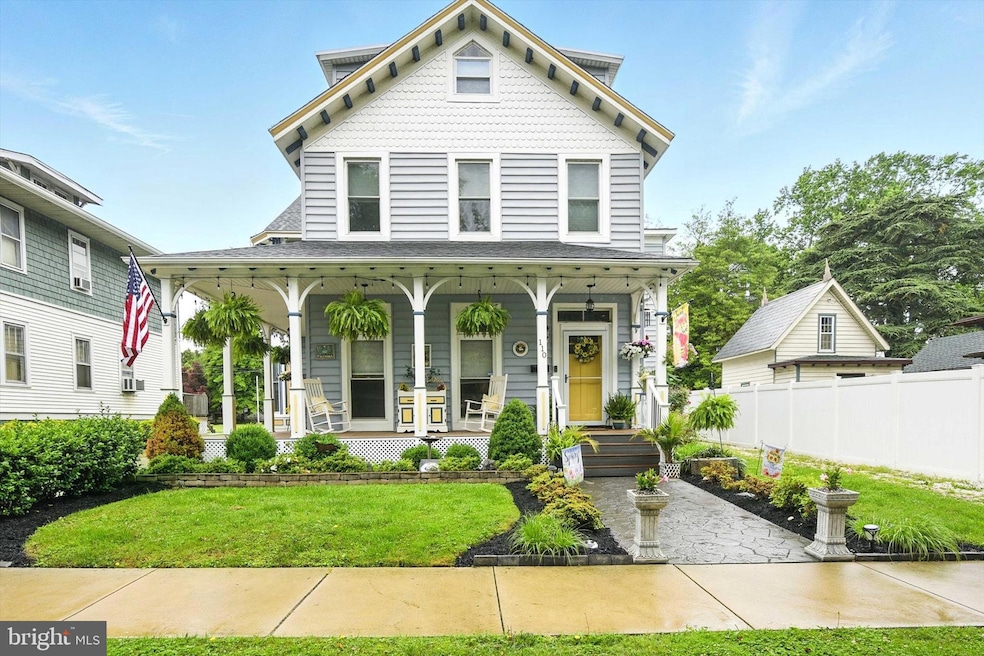110 S Washington St Havre de Grace, MD 21078
Main Street District NeighborhoodEstimated payment $5,039/month
Highlights
- Private Pool
- 1 Fireplace
- Laundry Room
- Victorian Architecture
- No HOA
- 4-minute walk to Frank J. Hutchins Memorial Park
About This Home
Don't miss this rare opportunity to own this grand historic upgraded Victorian in the heart of downtown Havre de Grace. The location couldn't be better with local shops and the Bay within steps of your front door. This home has been meticulously cared for and is ready for your family. This beautiful home also includes a private entrance 1 bedroom/1 bathroom apartment as part of the sale. Not only will you love living in this house but you will make AMAZING rental income at the same time. If wanted/needed, the apartment area can be made to be part of the main house to be a main floor bedroom/additional living area or a gorgeous in-law suite. The backyard boosts a beautiful in ground pool with sunning deck, multiple lounging areas, including a deck and several patios. The entire property is beautifully landscaped. This hidden gem is a one-of-a-kind property. The main house has spacious first floor living and is ideal for entertaining. The second and third floors houses 6 bedrooms, 3 bathrooms, laundry room and loft that can be used as an office, TV room or playroom. The house offers opportunities for a bed and breakfast, AirBnB, assisted living, single or multifamily living. Every inch of this home has been renovated, with too many upgrades to mention, in this historical home. The historical features of this home have been preserved, adding to its charm. Schedule your showing as this house won't last long!
Open House Schedule
-
Saturday, September 20, 20253:00 to 5:00 pm9/20/2025 3:00:00 PM +00:009/20/2025 5:00:00 PM +00:00Add to Calendar
Home Details
Home Type
- Single Family
Est. Annual Taxes
- $4,840
Year Built
- Built in 1938
Lot Details
- 7,308 Sq Ft Lot
- Property is zoned RB
Home Design
- Victorian Architecture
- Stone Foundation
- Poured Concrete
Interior Spaces
- 4,360 Sq Ft Home
- Property has 4 Levels
- 1 Fireplace
- Laundry Room
- Unfinished Basement
Bedrooms and Bathrooms
- 6 Bedrooms
Parking
- Driveway
- Off-Street Parking
Pool
- Private Pool
Schools
- Havre De Grace Middle School
Utilities
- Central Heating and Cooling System
- Electric Water Heater
Community Details
- No Home Owners Association
Listing and Financial Details
- Tax Lot 1
- Assessor Parcel Number 1306024556
Map
Home Values in the Area
Average Home Value in this Area
Property History
| Date | Event | Price | Change | Sq Ft Price |
|---|---|---|---|---|
| 08/22/2025 08/22/25 | Price Changed | $870,000 | -3.3% | $200 / Sq Ft |
| 06/29/2025 06/29/25 | For Sale | $899,999 | 0.0% | $206 / Sq Ft |
| 11/14/2017 11/14/17 | Rented | $875 | -3.8% | -- |
| 11/08/2017 11/08/17 | Under Contract | -- | -- | -- |
| 09/03/2017 09/03/17 | For Rent | $910 | -- | -- |
Source: Bright MLS
MLS Number: MDHR2044254
APN: 06-024556
- 358 Bourbon St
- 313 S Washington St
- 563 Congress Ave
- Jordan III Plan at Bulle Rock - Villas
- Jordan II Plan at Bulle Rock - Villas
- Sophia Plan at Bulle Rock - Villas
- Carson II Plan at Bulle Rock - Villas
- 320 S Union Ave
- 215B Seneca Way
- 201B Pointe Way
- 247 D Fountain St
- 317 S Stokes St
- 241 Blue Bill Ln Unit 241-A
- 624 Fountain St
- 655 Green St
- 661 Green St
- 316 S Adams St
- 364 Lewis St
- 560 Lewis St
- 12 Concord Place
- 114 N Washington St Unit A
- 209 S Union Ave
- 204 Seneca Way Unit 39
- 316 S Adams St
- 12 Owens Landing Ct
- 25 Owens Landing Ct
- 1117 Chesapeake Dr
- 1124 Chesapeake Dr Unit 12F
- 1123 Chesapeake Dr
- 326 Elm St Unit B
- 101 Susquehanna Ct
- 332 Hill Ct
- 170 Mohegan Dr Unit D
- 200 Smarty Jones Terrace
- 2211 Argonne Dr
- 117 Truman St
- 59 Taft St
- 74 N Main St Unit 4
- 467 Manor Rd
- 6283 Demby Dr







