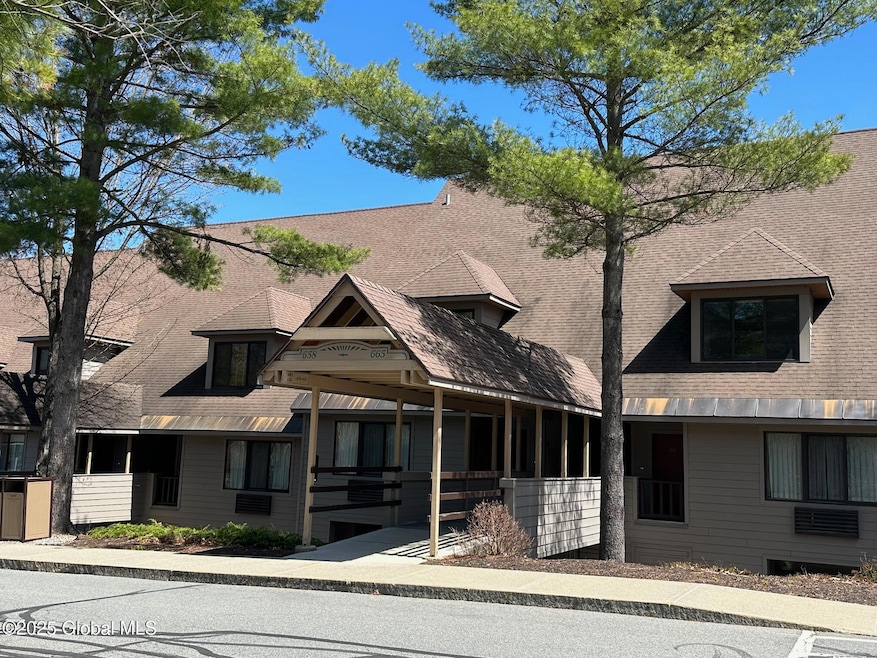
110 Sagamore Road 6b6 Bolton, NY 12814
Highlights
- Deeded Waterfront Access Rights
- Indoor Pool
- Lake View
- Boat Dock
- 24-Hour Security
- Waterfront
About This Home
As of August 2025This beautifully remodeled Sagamore condo offers great lake and mountain views, comes fully furnished and has been upgraded to three bedrooms. Features 2.5 baths, wood-burning fireplace, kitchen with cherry cabinets and granite countertops, electric window shades, 2 balconies, hardwood floors, geothermal heating and A/C system. Don't miss this opportunity to own a move-in ready lake retreat with all the amenities of a luxury resort. Docking available to rent. Option to join their Resort Membership which includes unlimited golf, tennis, indoor/outdoor pools, fitness center, and spa.
Last Agent to Sell the Property
Davies-Davies & Assoc Real Est License #30WA0795928 Listed on: 06/16/2025
Property Details
Home Type
- Condominium
Est. Annual Taxes
- $4,516
Year Built
- Built in 1985 | Remodeled
Lot Details
- Waterfront
- Landscaped
HOA Fees
- $620 Monthly HOA Fees
Property Views
- Lake
- Mountain
Home Design
- Block Foundation
- Composition Roof
- Block Exterior
Interior Spaces
- 1,388 Sq Ft Home
- 2-Story Property
- Built-In Features
- Paddle Fans
- Wood Burning Fireplace
- Insulated Windows
- Blinds
- Window Screens
- Sliding Doors
- Entrance Foyer
- Living Room with Fireplace
- Dining Room
- Home Security System
Kitchen
- Gas Oven
- Range Hood
- Microwave
- Dishwasher
- Kitchen Island
- Stone Countertops
- Disposal
- Instant Hot Water
Flooring
- Wood
- Laminate
Bedrooms and Bathrooms
- 2 Bedrooms
- Primary bedroom located on second floor
- Bathroom on Main Level
- Ceramic Tile in Bathrooms
Laundry
- Laundry Room
- Laundry on upper level
- Laundry in Bathroom
- Dryer
- Washer
Parking
- 2 Parking Spaces
- Driveway
- Paved Parking
Pool
- Indoor Pool
- In Ground Pool
- Spa
Outdoor Features
- Deeded Waterfront Access Rights
- Access To Lake
- Deck
- Covered Patio or Porch
Schools
- Bolton Central Elementary School
- Bolton Central High School
Utilities
- Forced Air Heating and Cooling System
- Geothermal Heating and Cooling
- Underground Utilities
- 200+ Amp Service
- High Speed Internet
- Cable TV Available
Listing and Financial Details
- Legal Lot and Block 150 / 1
- Assessor Parcel Number 522000 171.16-1-150
Community Details
Overview
- Association fees include cable TV, ground maintenance, maintenance structure, security, sewer, snow removal, trash
Recreation
- Boat Dock
- Recreation Facilities
- Tennis Courts
Security
- 24-Hour Security
- Building Fire Alarm
- Carbon Monoxide Detectors
- Fire and Smoke Detector
- Fire Sprinkler System
Similar Home in Bolton, NY
Home Values in the Area
Average Home Value in this Area
Property History
| Date | Event | Price | Change | Sq Ft Price |
|---|---|---|---|---|
| 08/06/2025 08/06/25 | Sold | $1,595,000 | 0.0% | $1,149 / Sq Ft |
| 06/19/2025 06/19/25 | Pending | -- | -- | -- |
| 06/16/2025 06/16/25 | For Sale | $1,595,000 | 0.0% | $1,149 / Sq Ft |
| 05/08/2025 05/08/25 | Pending | -- | -- | -- |
| 05/03/2025 05/03/25 | For Sale | $1,595,000 | -- | $1,149 / Sq Ft |
Tax History Compared to Growth
Agents Affiliated with this Home
-

Seller's Agent in 2025
Richard Waller
Davies-Davies & Assoc Real Est
(518) 644-2015
7 in this area
39 Total Sales
-

Buyer's Agent in 2025
Katherine LaTerra
Julie & Co Realty, LLC
(518) 441-2237
1 in this area
69 Total Sales
Map
Source: Global MLS
MLS Number: 202516593
- 110 Sagamore Road 6b5
- 5A6 Sagamore Rd
- 9 Maple St
- 8 Stewart Ave
- 11 Anchorage Rd
- 2 Rogers Memorial Park Rd
- 55 Woodland Ridge Rd
- L73 Brook St
- 29 Woodland Ridge Rd
- 60 Federal Hill Rd
- 8 Lake Ridge Rd
- 4818 Lake Shore Dr
- 2002 Mae's Landing
- 99 Pioneer Village Rd
- 4 Oahu Island
- 4484 Lake Shore Dr
- 166 Finkle Rd
- 33 Sunrise Shores Loop
- 130 Homer Point Rd
- L49 Federal Hill Rd






