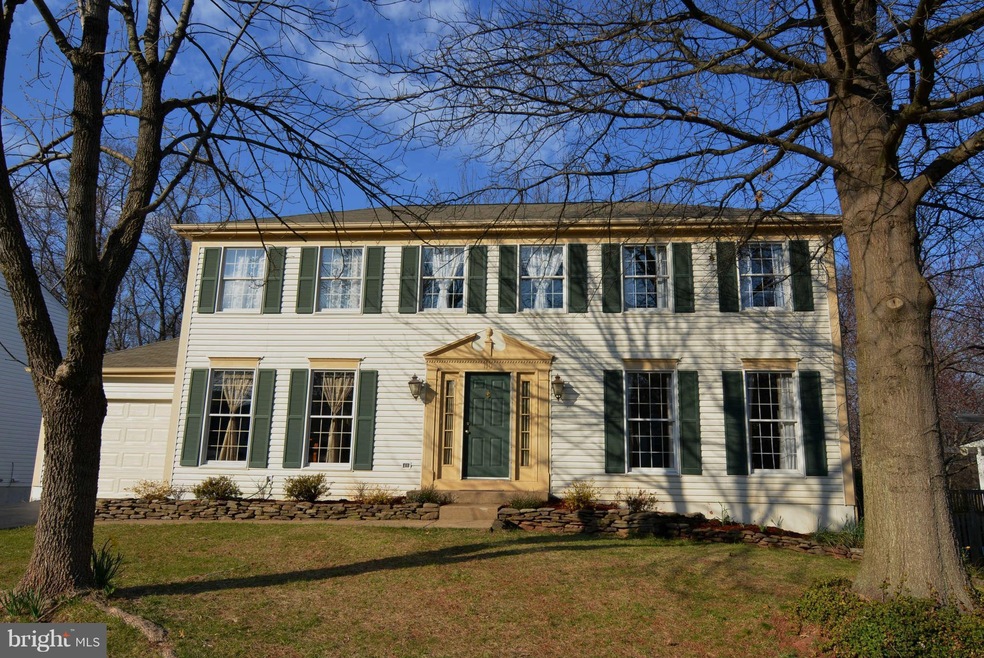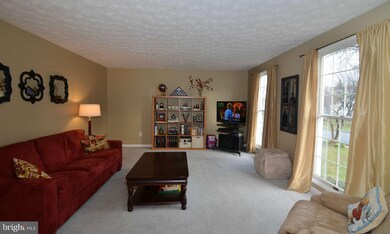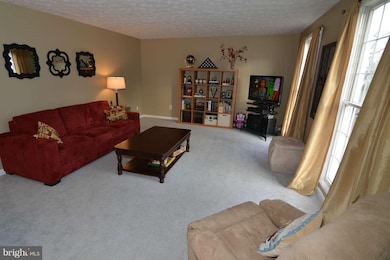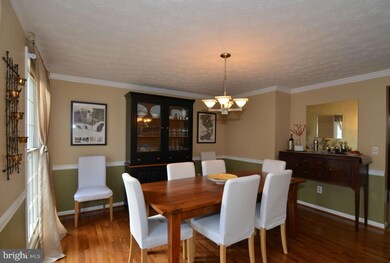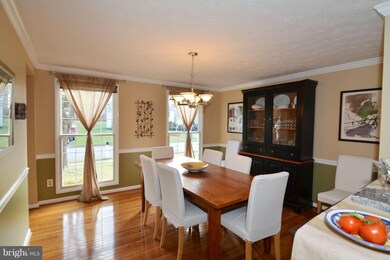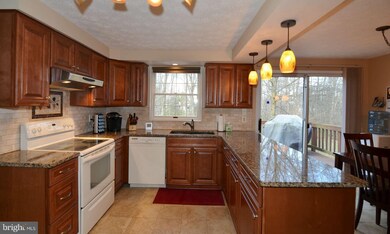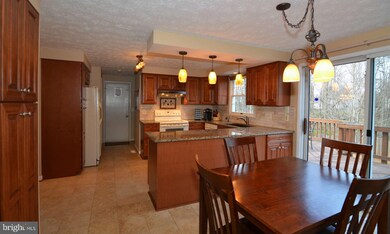
110 Seneca Chase Ct Sterling, VA 20164
Estimated Value: $727,788 - $799,000
Highlights
- View of Trees or Woods
- Colonial Architecture
- Wood Flooring
- Dominion High School Rated A-
- Traditional Floor Plan
- Upgraded Countertops
About This Home
As of August 2013Spacious Center Hall Colonial on Nice Cul-de Sac. Beautifully Updated Kitchen Features Maple Cabinets, Granite Counters, Ceramic Tile Floor, Upgraded Lighting, Breakfast Area, SGD to Deck. Updated Baths w/Ceramic Tile, Granite Counters, Upgraded Lighting & Fixtures. Three Surprisingly Large Secondary Bedrooms. Large Walkout LL Rec Room w/Full Bath & Storage Area. Huge Fenced Yard Backs to Trees!
Last Agent to Sell the Property
Keller Williams Realty License #0225094392 Listed on: 04/12/2013

Home Details
Home Type
- Single Family
Est. Annual Taxes
- $4,973
Year Built
- Built in 1985
Lot Details
- 8,712 Sq Ft Lot
- Property is in very good condition
HOA Fees
- $31 Monthly HOA Fees
Parking
- 1 Car Attached Garage
- Front Facing Garage
- Garage Door Opener
- Driveway
- On-Street Parking
Home Design
- Colonial Architecture
- Vinyl Siding
Interior Spaces
- Property has 3 Levels
- Traditional Floor Plan
- Chair Railings
- Crown Molding
- Ceiling Fan
- Screen For Fireplace
- Fireplace Mantel
- Window Treatments
- Entrance Foyer
- Family Room Off Kitchen
- Living Room
- Dining Room
- Game Room
- Workshop
- Storage Room
- Wood Flooring
- Views of Woods
Kitchen
- Breakfast Area or Nook
- Electric Oven or Range
- Range Hood
- Ice Maker
- Dishwasher
- Upgraded Countertops
- Disposal
Bedrooms and Bathrooms
- 4 Bedrooms
- En-Suite Bathroom
- 3.5 Bathrooms
Laundry
- Laundry Room
- Laundry Chute
- Washer and Dryer Hookup
Finished Basement
- Heated Basement
- Walk-Out Basement
- Basement Fills Entire Space Under The House
- Rear Basement Entry
- Sump Pump
Outdoor Features
- Shed
Utilities
- Humidifier
- Forced Air Heating and Cooling System
- Vented Exhaust Fan
- Natural Gas Water Heater
- No Septic System
Community Details
- Built by RYAN HOMES
- Southampton
Listing and Financial Details
- Tax Lot 20
- Assessor Parcel Number 012167791000
Ownership History
Purchase Details
Home Financials for this Owner
Home Financials are based on the most recent Mortgage that was taken out on this home.Purchase Details
Home Financials for this Owner
Home Financials are based on the most recent Mortgage that was taken out on this home.Purchase Details
Home Financials for this Owner
Home Financials are based on the most recent Mortgage that was taken out on this home.Similar Homes in Sterling, VA
Home Values in the Area
Average Home Value in this Area
Purchase History
| Date | Buyer | Sale Price | Title Company |
|---|---|---|---|
| Brandt Adam C | -- | None Available | |
| Brandt Adam C | $456,000 | -- | |
| Seamon John E | $543,500 | -- |
Mortgage History
| Date | Status | Borrower | Loan Amount |
|---|---|---|---|
| Open | Brandt Adam C | $345,000 | |
| Previous Owner | Brandt Adam C | $364,800 | |
| Previous Owner | Seamon John E | $434,800 |
Property History
| Date | Event | Price | Change | Sq Ft Price |
|---|---|---|---|---|
| 08/23/2013 08/23/13 | Sold | $456,000 | +1.4% | $201 / Sq Ft |
| 04/21/2013 04/21/13 | Pending | -- | -- | -- |
| 04/12/2013 04/12/13 | For Sale | $449,900 | -- | $198 / Sq Ft |
Tax History Compared to Growth
Tax History
| Year | Tax Paid | Tax Assessment Tax Assessment Total Assessment is a certain percentage of the fair market value that is determined by local assessors to be the total taxable value of land and additions on the property. | Land | Improvement |
|---|---|---|---|---|
| 2024 | $5,427 | $627,390 | $229,500 | $397,890 |
| 2023 | $5,385 | $615,480 | $229,500 | $385,980 |
| 2022 | $5,475 | $615,140 | $229,500 | $385,640 |
| 2021 | $5,389 | $549,850 | $208,500 | $341,350 |
| 2020 | $5,389 | $520,720 | $178,500 | $342,220 |
| 2019 | $5,018 | $480,170 | $178,500 | $301,670 |
| 2018 | $5,058 | $466,200 | $168,500 | $297,700 |
| 2017 | $5,190 | $461,370 | $168,500 | $292,870 |
| 2016 | $5,225 | $456,370 | $0 | $0 |
| 2015 | $5,292 | $297,780 | $0 | $297,780 |
| 2014 | $5,157 | $278,000 | $0 | $278,000 |
Agents Affiliated with this Home
-
Paul Orphanides

Seller's Agent in 2013
Paul Orphanides
Keller Williams Realty
(703) 929-0811
1 in this area
18 Total Sales
-
Ellen Toridis

Buyer's Agent in 2013
Ellen Toridis
Realty 2000 Plus, Inc.
(301) 213-2523
52 Total Sales
Map
Source: Bright MLS
MLS Number: 1000605181
APN: 012-16-7791
- 202 Trail Ct
- 161 S Fox Rd
- 810 Sugarland Run Dr
- 302 Argus Place
- 46612 Carriage Ct
- 21232 Bullrush Place
- 27 Carolina Ct
- 20962 Martingale Square
- 46819 Gunflint Way
- 234 Willow Terrace
- 21345 Flatwood Place
- 46865 Backwater Dr
- 46825 Northbrook Way
- 514 Cardinal Glen Cir
- 46494 Primula Ct
- 25 Jefferson Dr
- 15 Greenfield Ct
- 722 Sugarland Run Dr
- 46691 Winchester Dr
- 46789 Sweet Birch Terrace
- 110 Seneca Chase Ct
- 108 Seneca Chase Ct
- 112 Seneca Chase Ct
- 106 Seneca Chase Ct
- 114 Seneca Chase Ct
- 107 Seneca Chase Ct
- 109 Seneca Chase Ct
- 105 Seneca Chase Ct
- 111 Seneca Chase Ct
- 103 Seneca Chase Ct
- 116 Seneca Chase Ct
- 104 Seneca Chase Ct
- 88 S Cottage Rd
- 86 S Cottage Rd
- 101 Seneca Chase Ct
- 204 Trail Ct
- 200 Trail Ct
- 102 Seneca Chase Ct
- 112 Hopeland Ln
- 115 Seneca Chase Ct
